White Storage and Wardrobe Design Ideas
Refine by:
Budget
Sort by:Popular Today
101 - 120 of 912 photos
Item 1 of 3

Гардеробов в доме два, совершенно одинаковые по конфигурации и наполнению. Разница только в том, что один гардероб принадлежит мужчине, а второй гардероб - женщине. Мечта?
При планировании гардероба важно учесть все особенности клиента: много ли длинных вещей, есть ли брюки и рубашки в гардеробе, где будет храниться обувь и внесезонная одежда.
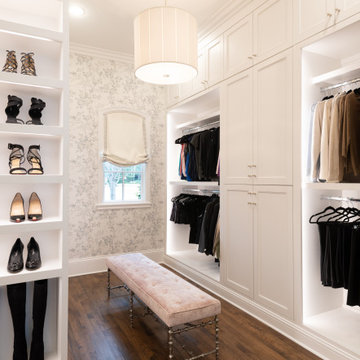
Her closet features plenty of storage and space to get ready. With plenty of lighting, she'll never struggle to find exactly what she's looking for.
Photo of a large traditional women's walk-in wardrobe in Dallas with shaker cabinets, white cabinets, medium hardwood floors and brown floor.
Photo of a large traditional women's walk-in wardrobe in Dallas with shaker cabinets, white cabinets, medium hardwood floors and brown floor.
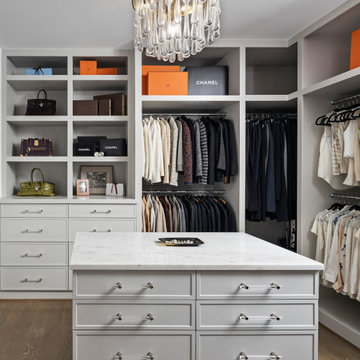
Her closet is an intimate space that reflects the style and sophistication of our client. With plenty of drawer storage, this wrap around closet has ample space for shoes and clothes alike. A window provides natural lighting while the chandelier gives that extra glamour to create a finished look.
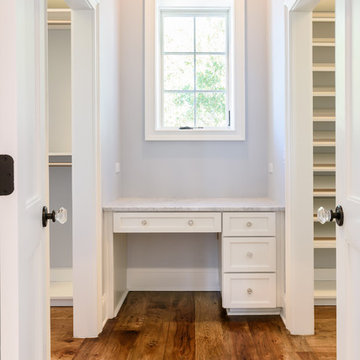
Glenn Layton Homes, LLC, "Building Your Coastal Lifestyle"
Inspiration for a mid-sized beach style gender-neutral walk-in wardrobe in Jacksonville with shaker cabinets, white cabinets and medium hardwood floors.
Inspiration for a mid-sized beach style gender-neutral walk-in wardrobe in Jacksonville with shaker cabinets, white cabinets and medium hardwood floors.
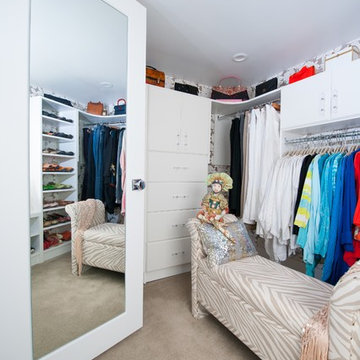
It was important to the homeowner to keep the integrity of this 1948 home — adding headroom and windows to the rooms on the second floor without changing the charm and proportions of the cottage.
A small, spare bedroom is now a spacious master closet that is accessed from the bathroom.
The second floor is modernized, the floor plan is streamlined, more comfortable and gracious.
This project was photographed by Andrea Hansen
Interior finishes by Judith Rosenthal
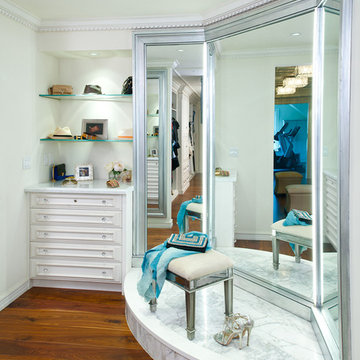
Craig Thompson Photography
Expansive transitional women's dressing room in Other with white cabinets, medium hardwood floors and brown floor.
Expansive transitional women's dressing room in Other with white cabinets, medium hardwood floors and brown floor.
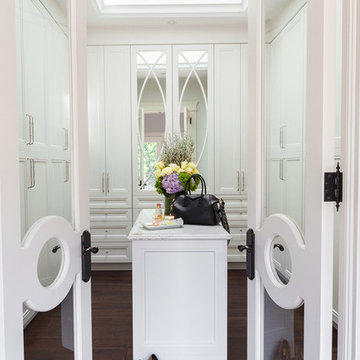
David Khazam Photography
This is an example of a large traditional women's dressing room in Toronto with white cabinets, dark hardwood floors, brown floor and glass-front cabinets.
This is an example of a large traditional women's dressing room in Toronto with white cabinets, dark hardwood floors, brown floor and glass-front cabinets.
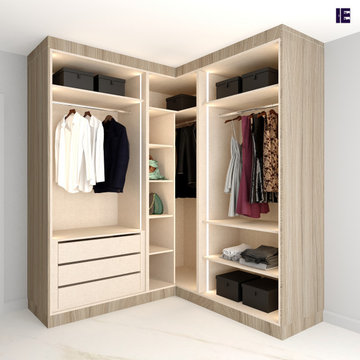
Our extensive collection of Corner Wardrobes encompasses all sorts of designs and finish imperative. If you want to try out a standard looking Black Corner Wardrobe, you can try out our hinged corner wardrobe with long handles in shorewood finish. Even though the wardrobe is small, it has all the essential storage options. The unique corner spaces can be utilised here, making it more useful. The shorewood finish will be ideal for every home, regardless of the interior.
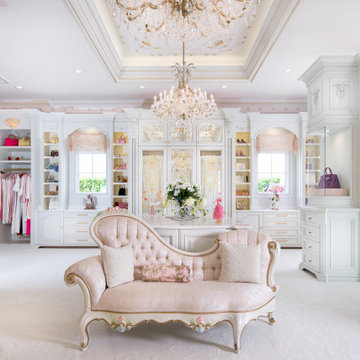
This is an example of a large traditional women's dressing room in Orlando with recessed-panel cabinets, white cabinets, carpet and white floor.
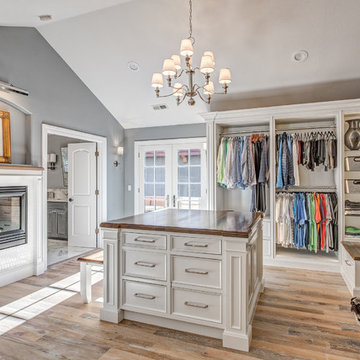
Teri Fotheringham Photography
Photo of an expansive traditional gender-neutral dressing room in Denver with white cabinets, light hardwood floors and recessed-panel cabinets.
Photo of an expansive traditional gender-neutral dressing room in Denver with white cabinets, light hardwood floors and recessed-panel cabinets.
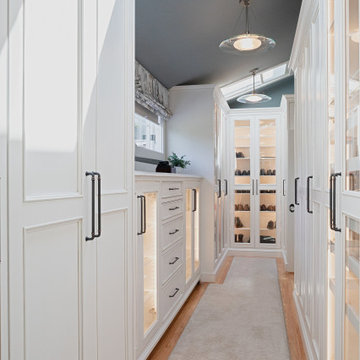
Plenty of organized storage is provided in the expanded master closet!
Design ideas for a large beach style gender-neutral storage and wardrobe in Bridgeport with recessed-panel cabinets, white cabinets, carpet, grey floor and vaulted.
Design ideas for a large beach style gender-neutral storage and wardrobe in Bridgeport with recessed-panel cabinets, white cabinets, carpet, grey floor and vaulted.
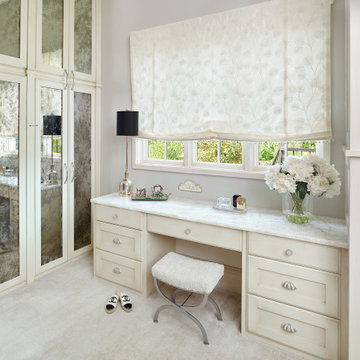
To complete my client's room-sized closet, I included a white dressing table with multiple drawers for storing makeup, jewelry, combs and brushes and other essentials. It is nestled between her floor-to-ceiling closet space, which I finished with antiqued, mirrored doors. The floral Roman shade and cute little stool adds to the feminine allure my client envisioned.

This custom built 2-story French Country style home is a beautiful retreat in the South Tampa area. The exterior of the home was designed to strike a subtle balance of stucco and stone, brought together by a neutral color palette with contrasting rust-colored garage doors and shutters. To further emphasize the European influence on the design, unique elements like the curved roof above the main entry and the castle tower that houses the octagonal shaped master walk-in shower jutting out from the main structure. Additionally, the entire exterior form of the home is lined with authentic gas-lit sconces. The rear of the home features a putting green, pool deck, outdoor kitchen with retractable screen, and rain chains to speak to the country aesthetic of the home.
Inside, you are met with a two-story living room with full length retractable sliding glass doors that open to the outdoor kitchen and pool deck. A large salt aquarium built into the millwork panel system visually connects the media room and living room. The media room is highlighted by the large stone wall feature, and includes a full wet bar with a unique farmhouse style bar sink and custom rustic barn door in the French Country style. The country theme continues in the kitchen with another larger farmhouse sink, cabinet detailing, and concealed exhaust hood. This is complemented by painted coffered ceilings with multi-level detailed crown wood trim. The rustic subway tile backsplash is accented with subtle gray tile, turned at a 45 degree angle to create interest. Large candle-style fixtures connect the exterior sconces to the interior details. A concealed pantry is accessed through hidden panels that match the cabinetry. The home also features a large master suite with a raised plank wood ceiling feature, and additional spacious guest suites. Each bathroom in the home has its own character, while still communicating with the overall style of the home.
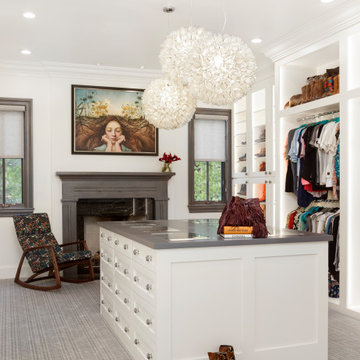
This is an example of a large eclectic women's storage and wardrobe in Denver with shaker cabinets and carpet.
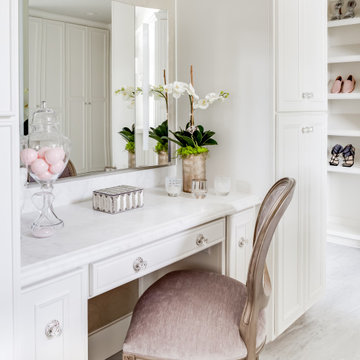
The "hers" master closet is bathed in natural light and boasts custom leaded glass french doors, completely custom cabinets, a makeup vanity, towers of shoe glory, a dresser island, Swarovski crystal cabinet pulls...even custom vent covers.
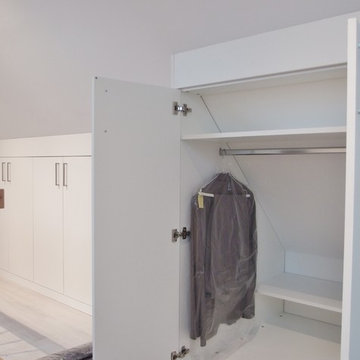
Die Schränke wurden rund um den Treppenaufgang angeordnet. Um die Erreichbarkeit zu gewährleisten, sind die Einbauten in der Tiefe gestuft und entsprechend in der Innenausstatung angepasst.
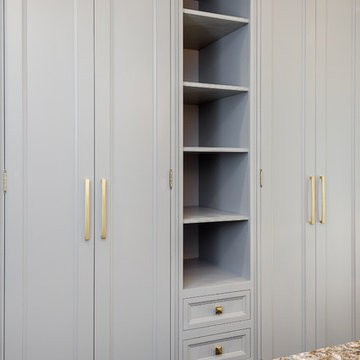
Lavish and organized luxury enhances the fine art of dressing while providing a place for everything. The cabinetry in this vestiaire was custom designed and hand crafted by Dennis Bracken of Dennisbilt Custom Cabinetry & Design with interior design executed by Interor Directions by Susan Prestia. The 108 year old home was inspiration for a timeless and classic design wiile contemporary features provide balance and sophistication. Local artists Johnathan Adams Photography and Corbin Bronze Sculptures add a touch of class and beauty.
Cabinetry features inset door and drawer fronts with exposed solid brass finial hinges. The armoire style built-ins are Maple painted with Sherwin Williams Dorian Gray with brushed brass handles. Solid Walnut island features a Cambria quartz countertop, glass knobs, and brass pulls. Custom designed 6 piece crown molding package. Vanity seating area features a velvet jewelry tray in the drawer and custom cosmetic caddy that pops out with a touch, Walnut mirror frame, and Cambria quartz top. Recessed LED lighing and beautiful contemporary chandelier. Hardwood floors are original to the home.
Environmentally friendly room! All wood in cabinetry is formaldehyde-free FSC certified as coming from sustainibly managed forests. Wall covering is a commercial grade vinyl made from recycled plastic bottles. No or Low VOC paints and stains. LED lighting and Greenguard certified Cambria quartz countertops. Adding to the eco footprint, all artists and craftsmen were local within a 50 mile radius.
Brynn Burns Photography
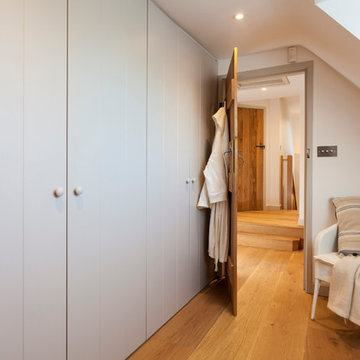
Master Bedroom - Large open space, lots of light, feature wall with alcoves for clutter free bedsides! Polished nickel finishes contrasting with the bespoke, grey Harris Tweed bed head. Balance of masculine and feminine touches. Large run of fitted, bespoke wardrobes.
Chris Kemp
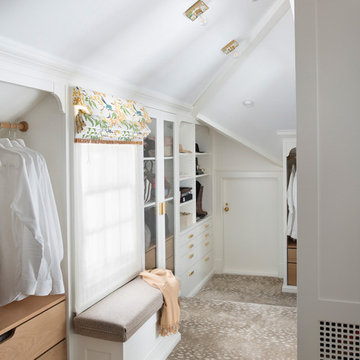
The family living in this shingled roofed home on the Peninsula loves color and pattern. At the heart of the two-story house, we created a library with high gloss lapis blue walls. The tête-à-tête provides an inviting place for the couple to read while their children play games at the antique card table. As a counterpoint, the open planned family, dining room, and kitchen have white walls. We selected a deep aubergine for the kitchen cabinetry. In the tranquil master suite, we layered celadon and sky blue while the daughters' room features pink, purple, and citrine.
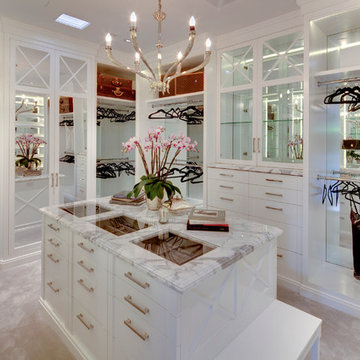
Design ideas for an expansive women's dressing room in Los Angeles with flat-panel cabinets, white cabinets and carpet.
White Storage and Wardrobe Design Ideas
6