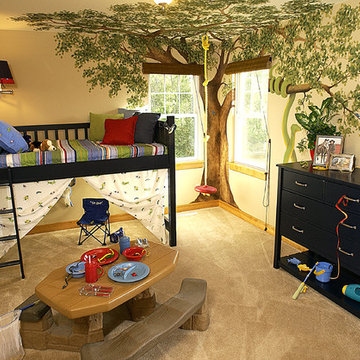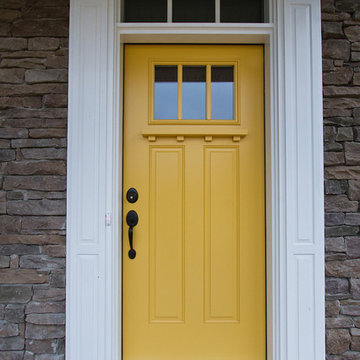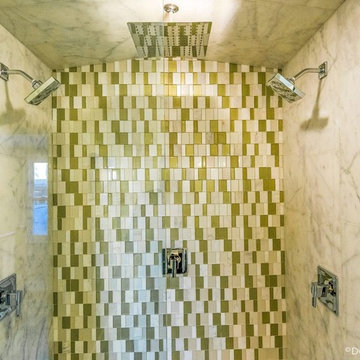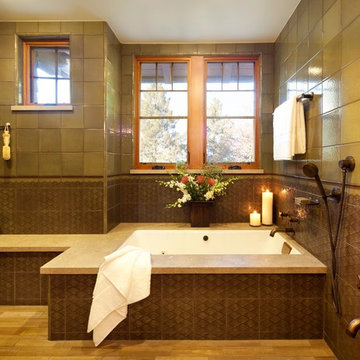3,902 Yellow Arts and Crafts Home Design Photos
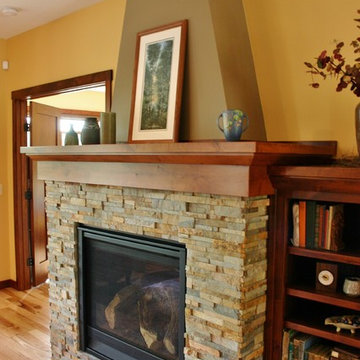
Design ideas for a mid-sized arts and crafts open concept living room in Minneapolis with light hardwood floors, a standard fireplace and a stone fireplace surround.
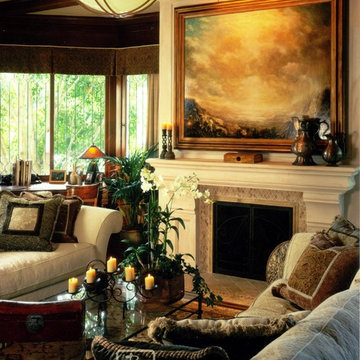
Luxurious modern take on a traditional white Italian villa. An entry with a silver domed ceiling, painted moldings in patterns on the walls and mosaic marble flooring create a luxe foyer. Into the formal living room, cool polished Crema Marfil marble tiles contrast with honed carved limestone fireplaces throughout the home, including the outdoor loggia. Ceilings are coffered with white painted
crown moldings and beams, or planked, and the dining room has a mirrored ceiling. Bathrooms are white marble tiles and counters, with dark rich wood stains or white painted. The hallway leading into the master bedroom is designed with barrel vaulted ceilings and arched paneled wood stained doors. The master bath and vestibule floor is covered with a carpet of patterned mosaic marbles, and the interior doors to the large walk in master closets are made with leaded glass to let in the light. The master bedroom has dark walnut planked flooring, and a white painted fireplace surround with a white marble hearth.
The kitchen features white marbles and white ceramic tile backsplash, white painted cabinetry and a dark stained island with carved molding legs. Next to the kitchen, the bar in the family room has terra cotta colored marble on the backsplash and counter over dark walnut cabinets. Wrought iron staircase leading to the more modern media/family room upstairs.
Project Location: North Ranch, Westlake, California. Remodel designed by Maraya Interior Design. From their beautiful resort town of Ojai, they serve clients in Montecito, Hope Ranch, Malibu, Westlake and Calabasas, across the tri-county areas of Santa Barbara, Ventura and Los Angeles, south to Hidden Hills- north through Solvang and more.
Santa Barbara Craftsman, new cast stone mantel with mosaic tile surround, custom slipcovered sofas with handknotted rug, custom sewn Summerhouse fabric pillows, wrought iron lighting
Peter Malinowski, photographer
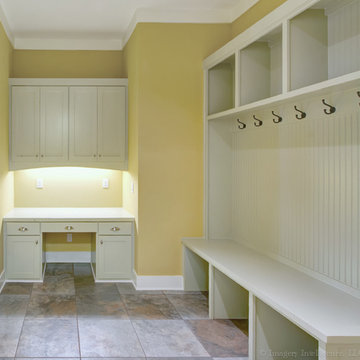
This mud room/drop zone is between the kitchen and garage. It features a mom desk and locker system for the entire family.
Inspiration for an expansive arts and crafts entryway in Dallas.
Inspiration for an expansive arts and crafts entryway in Dallas.
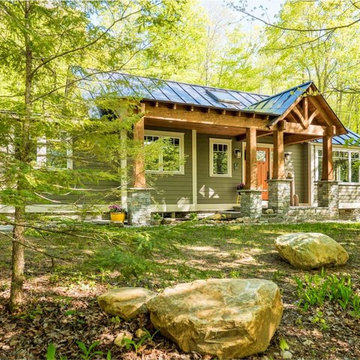
Always up for a challenge, we helped this family transform their stucco ski house inside and out! Inside, we opened up walls, and by re-configuring the spaces, created a mudroom, pantry, laundry and powder room. Outside, we are adding a craftsman-inspired covered entry and porch as well as replacing siding, trim and windows. Together these improvements will give new life to what was a tired 60's stucco chalet and elevate it to a higher plane of existence.
Photo: Carolyn Bates
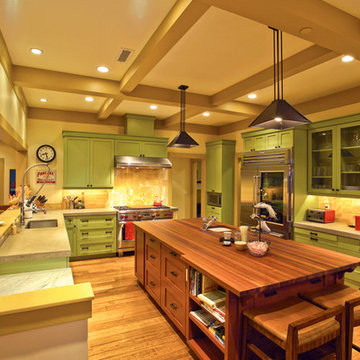
Kitchen looking west.
Photo by Peter LaBau
This is an example of a large arts and crafts u-shaped eat-in kitchen in Salt Lake City with recessed-panel cabinets, green cabinets, with island, marble benchtops, brown splashback, an undermount sink, stone tile splashback, stainless steel appliances and dark hardwood floors.
This is an example of a large arts and crafts u-shaped eat-in kitchen in Salt Lake City with recessed-panel cabinets, green cabinets, with island, marble benchtops, brown splashback, an undermount sink, stone tile splashback, stainless steel appliances and dark hardwood floors.
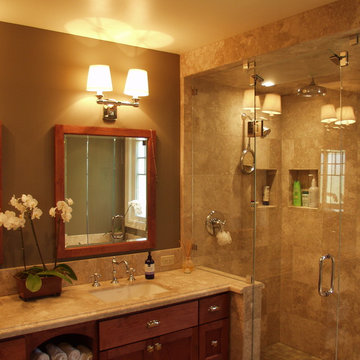
The Master Bathroom has a large steam shower, tub and open towel storage to give it a spa-like feeling.
Photo of a mid-sized arts and crafts bathroom in San Francisco with an undermount sink, shaker cabinets, medium wood cabinets, marble benchtops, a drop-in tub, a corner shower, a one-piece toilet, beige tile, stone tile, brown walls and ceramic floors.
Photo of a mid-sized arts and crafts bathroom in San Francisco with an undermount sink, shaker cabinets, medium wood cabinets, marble benchtops, a drop-in tub, a corner shower, a one-piece toilet, beige tile, stone tile, brown walls and ceramic floors.
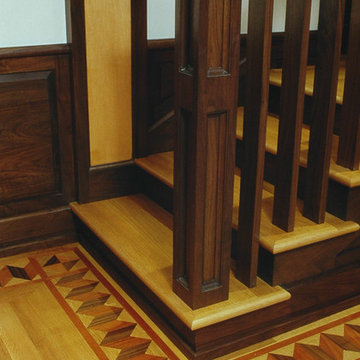
Photo of a mid-sized arts and crafts wood straight staircase in New York with painted wood risers and wood railing.
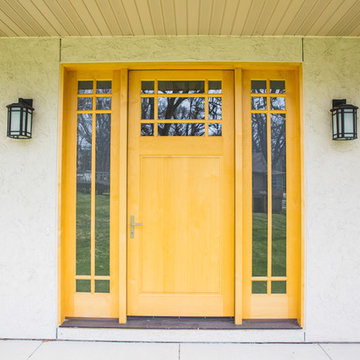
Yellow Stained, multi-point lock Craftsman Entry Door with sidelights.
Design ideas for a large arts and crafts front door in Milwaukee with a single front door and a yellow front door.
Design ideas for a large arts and crafts front door in Milwaukee with a single front door and a yellow front door.
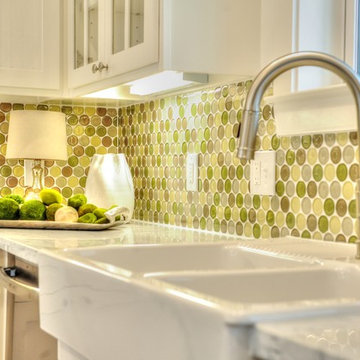
MyMLSpix.com
This is an example of a mid-sized arts and crafts u-shaped kitchen in Houston with a farmhouse sink, white cabinets, marble benchtops, green splashback, glass tile splashback, stainless steel appliances, a peninsula, shaker cabinets, medium hardwood floors and brown floor.
This is an example of a mid-sized arts and crafts u-shaped kitchen in Houston with a farmhouse sink, white cabinets, marble benchtops, green splashback, glass tile splashback, stainless steel appliances, a peninsula, shaker cabinets, medium hardwood floors and brown floor.
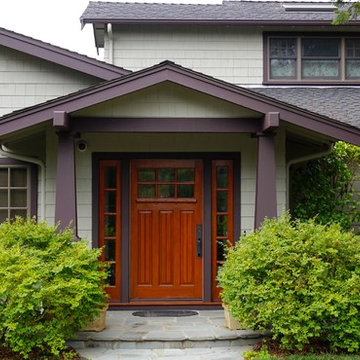
Entry door and frame was refinished and exterior of home was painted
Mid-sized arts and crafts two-storey grey exterior in San Francisco with mixed siding, a gable roof and a shingle roof.
Mid-sized arts and crafts two-storey grey exterior in San Francisco with mixed siding, a gable roof and a shingle roof.
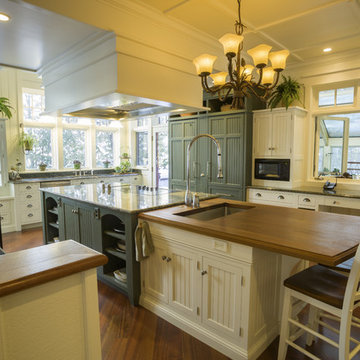
Photo of a large arts and crafts l-shaped eat-in kitchen in Other with an undermount sink, shaker cabinets, green cabinets, granite benchtops, black appliances, dark hardwood floors and with island.
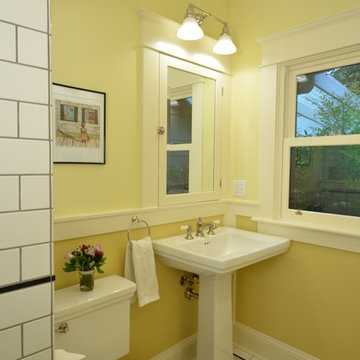
Through a series of remodels, the home owners have been able to create a home they truly love. Both baths have traditional white and black tile work with two-toned walls bringing in warmth and character. Custom built medicine cabinets allow for additional storage and continue the Craftsman vernacular.
Photo: Eckert & Eckert Photography
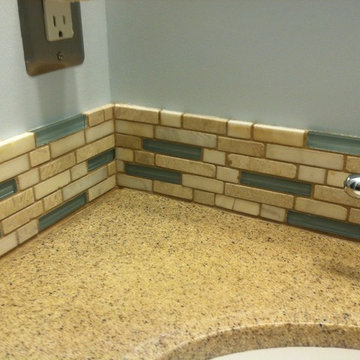
Charity Comeaux
This is an example of a small arts and crafts master bathroom in Other with shaker cabinets, dark wood cabinets, brown tile, porcelain tile and engineered quartz benchtops.
This is an example of a small arts and crafts master bathroom in Other with shaker cabinets, dark wood cabinets, brown tile, porcelain tile and engineered quartz benchtops.
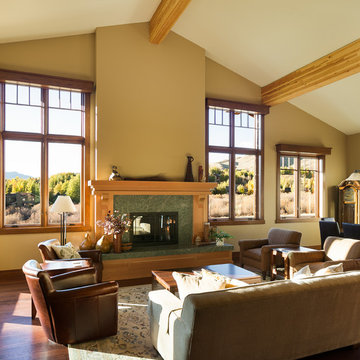
Sun Valley Photo, Joshua Wells
Photo of a large arts and crafts formal open concept living room in Other with medium hardwood floors, a standard fireplace, a stone fireplace surround, yellow walls, no tv and brown floor.
Photo of a large arts and crafts formal open concept living room in Other with medium hardwood floors, a standard fireplace, a stone fireplace surround, yellow walls, no tv and brown floor.
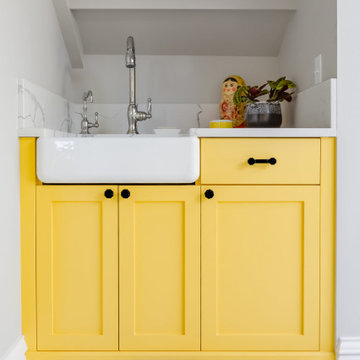
Attic laundry with yellow cabinetry and farmhouse sink.
Design ideas for a mid-sized arts and crafts u-shaped dedicated laundry room in Seattle with a farmhouse sink, shaker cabinets, yellow cabinets, quartz benchtops, engineered quartz splashback, grey walls, white benchtop and vaulted.
Design ideas for a mid-sized arts and crafts u-shaped dedicated laundry room in Seattle with a farmhouse sink, shaker cabinets, yellow cabinets, quartz benchtops, engineered quartz splashback, grey walls, white benchtop and vaulted.
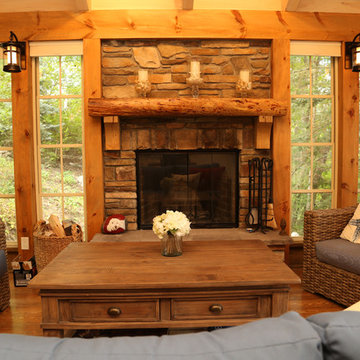
Samantha Hawkins Photography
This is an example of a mid-sized arts and crafts open concept living room in Other with medium hardwood floors, a standard fireplace, a stone fireplace surround and no tv.
This is an example of a mid-sized arts and crafts open concept living room in Other with medium hardwood floors, a standard fireplace, a stone fireplace surround and no tv.
3,902 Yellow Arts and Crafts Home Design Photos
7



















