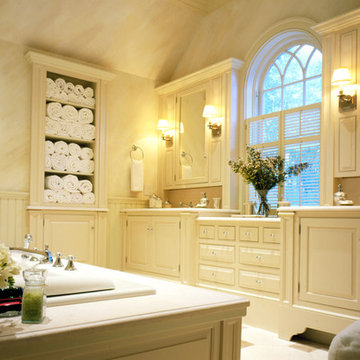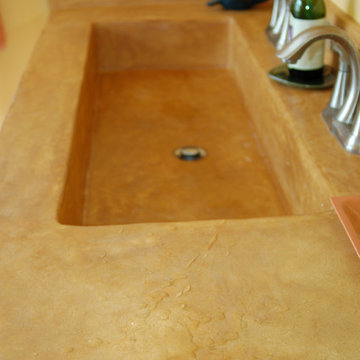Yellow Bathroom Design Ideas
Refine by:
Budget
Sort by:Popular Today
201 - 220 of 20,568 photos
Item 1 of 3
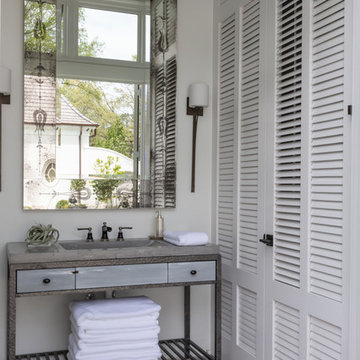
Design ideas for a traditional bathroom in Other with grey cabinets, white walls, an integrated sink, grey floor and grey benchtops.
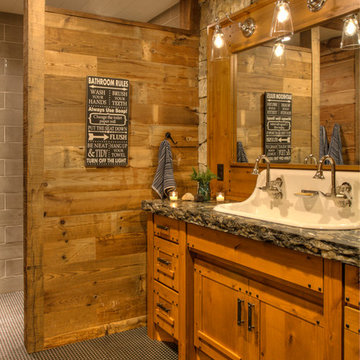
Design ideas for a mid-sized country kids bathroom in Minneapolis with medium wood cabinets, a trough sink, porcelain floors, granite benchtops, black floor, black benchtops and recessed-panel cabinets.
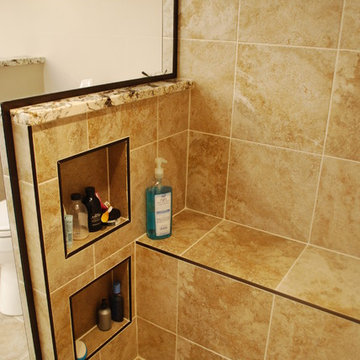
Consistent, 12x12 tiles on the shower walls/floor/ceiling are a crisp, clean look. A linear drain allows water to escape without compromising the shower's appearance with a central drain; two recessed shelves and a bench provide storage and hide bottles from being seen outside.
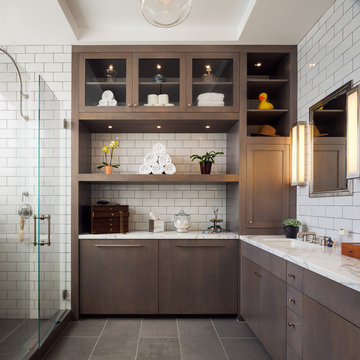
Scott Hargis Photography
Inspiration for a transitional 3/4 bathroom in San Francisco with dark wood cabinets, white tile, subway tile, an undermount sink, a hinged shower door and flat-panel cabinets.
Inspiration for a transitional 3/4 bathroom in San Francisco with dark wood cabinets, white tile, subway tile, an undermount sink, a hinged shower door and flat-panel cabinets.
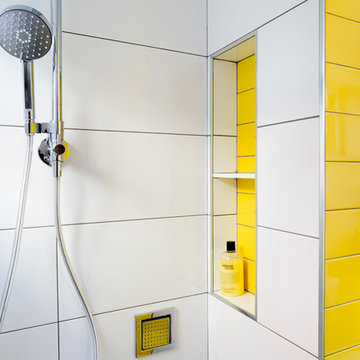
Project Developer TJ Monahan
http://www.houzz.com/pro/tj-monahan/tj-monahan-case-design-remodeling-inc
Designer Melissa Cooley
http://www.houzz.com/pro/melissacooley04/melissa-cooley-udcp-case-design-remodeling-inc
Photography by Stacy Zarin Goldberg
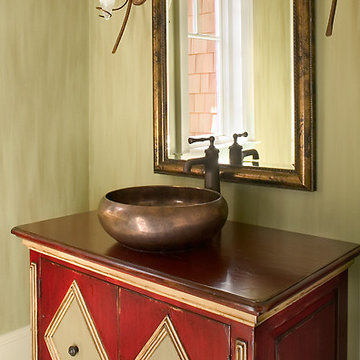
Inspired by historic homes in America’s grand old neighborhoods, the Wainsborough combines the rich character and architectural craftsmanship of the past with contemporary conveniences. Perfect for today’s busy lifestyles, the home is the perfect blend of past and present. Touches of the ever-popular Shingle Style – from the cedar lap siding to the pitched roof – imbue the home with all-American charm without sacrificing modern convenience.
Exterior highlights include stone detailing, multiple entries, transom windows and arched doorways. Inside, the home features a livable open floor plan as well as 10-foot ceilings. The kitchen, dining room and family room flow together, with a large fireplace and an inviting nearby deck. A children’s wing over the garage, a luxurious master suite and adaptable design elements give the floor plan the flexibility to adapt as a family’s needs change. “Right-size” rooms live large, but feel cozy. While the floor plan reflects a casual, family-friendly lifestyle, craftsmanship throughout includes interesting nooks and window seats, all hallmarks of the past.
The main level includes a kitchen with a timeless character and architectural flair. Designed to function as a modern gathering room reflecting the trend toward the kitchen serving as the heart of the home, it features raised panel, hand-finished cabinetry and hidden, state-of-the-art appliances. Form is as important as function, with a central square-shaped island serving as a both entertaining and workspace. Custom-designed features include a pull-out bookshelf for cookbooks as well as a pull-out table for extra seating. Other first-floor highlights include a dining area with a bay window, a welcoming hearth room with fireplace, a convenient office and a handy family mud room near the side entrance. A music room off the great room adds an elegant touch to this otherwise comfortable, casual home.
Upstairs, a large master suite and master bath ensures privacy. Three additional children’s bedrooms are located in a separate wing over the garage. The lower level features a large family room and adjacent home theater, a guest room and bath and a convenient wine and wet bar.
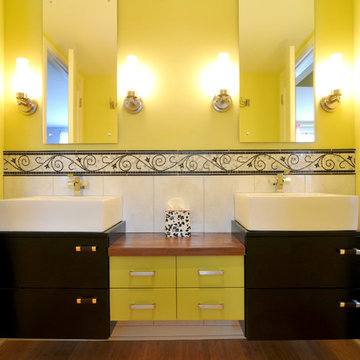
Lime green bathroom
Photo of a traditional bathroom in New York with a vessel sink, flat-panel cabinets, black cabinets, wood benchtops, white tile and ceramic tile.
Photo of a traditional bathroom in New York with a vessel sink, flat-panel cabinets, black cabinets, wood benchtops, white tile and ceramic tile.

Midcentury Modern inspired new build home. Color, texture, pattern, interesting roof lines, wood, light!
Inspiration for a mid-sized midcentury bathroom in Detroit with furniture-like cabinets, brown cabinets, a one-piece toilet, green tile, ceramic tile, multi-coloured walls, light hardwood floors, a vessel sink, wood benchtops, brown floor, brown benchtops, a freestanding vanity, vaulted and wallpaper.
Inspiration for a mid-sized midcentury bathroom in Detroit with furniture-like cabinets, brown cabinets, a one-piece toilet, green tile, ceramic tile, multi-coloured walls, light hardwood floors, a vessel sink, wood benchtops, brown floor, brown benchtops, a freestanding vanity, vaulted and wallpaper.
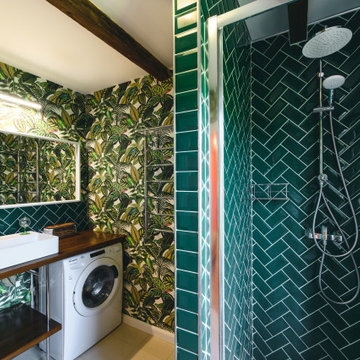
Design ideas for a small contemporary 3/4 bathroom in Other with an alcove shower, green tile, porcelain tile, green walls, porcelain floors, wood benchtops, beige floor, a hinged shower door, brown benchtops, a laundry, a single vanity, a floating vanity, exposed beam, wallpaper, dark wood cabinets and a vessel sink.
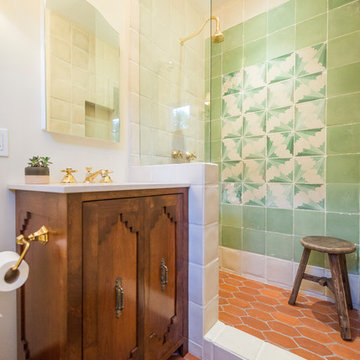
Design ideas for a 3/4 bathroom in Los Angeles with medium wood cabinets, an alcove shower, green tile, white walls, terra-cotta floors, red floor, an open shower, white benchtops and recessed-panel cabinets.
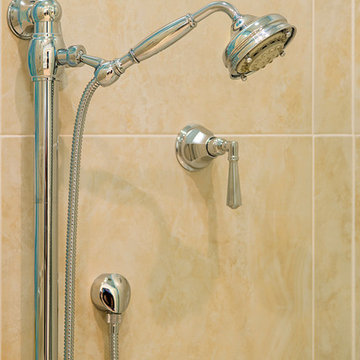
Photography: Jason Stemple
Photo of a large transitional master bathroom in Charleston with recessed-panel cabinets, white cabinets, a curbless shower, beige tile, ceramic tile, blue walls, ceramic floors, an undermount sink and quartzite benchtops.
Photo of a large transitional master bathroom in Charleston with recessed-panel cabinets, white cabinets, a curbless shower, beige tile, ceramic tile, blue walls, ceramic floors, an undermount sink and quartzite benchtops.
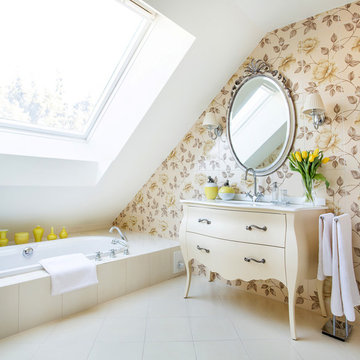
Mid-sized traditional bathroom in Munich with beige cabinets, marble benchtops, a drop-in tub, multi-coloured tile, ceramic tile, beige walls, travertine floors and flat-panel cabinets.
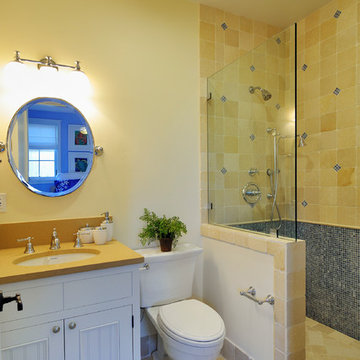
Zimmerman
Design ideas for a mid-sized arts and crafts 3/4 bathroom in Santa Barbara with beaded inset cabinets, white cabinets, an open shower, a two-piece toilet, beige tile, blue tile, porcelain tile, white walls, travertine floors, an undermount sink and solid surface benchtops.
Design ideas for a mid-sized arts and crafts 3/4 bathroom in Santa Barbara with beaded inset cabinets, white cabinets, an open shower, a two-piece toilet, beige tile, blue tile, porcelain tile, white walls, travertine floors, an undermount sink and solid surface benchtops.
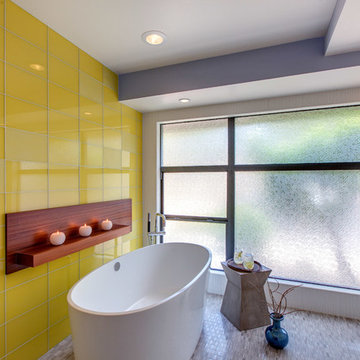
Jackson Design and Remodeling
Design ideas for a contemporary bathroom in San Diego.
Design ideas for a contemporary bathroom in San Diego.
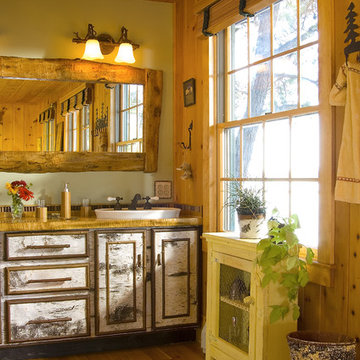
Rustic natural Adirondack style Double vanity is custom made with birch bark and curly maple counter. Open tiled,walk in shower is made with pebble floor and bench, so space feels as if it is an outdoor room. Kohler sinks. Wooden blinds with green tape blend in with walls when closed. Joe St. Pierre photo
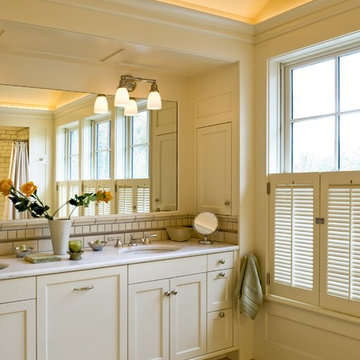
Rob Karosis Photography
www.robkarosis.com
Photo of a traditional bathroom in Burlington with an undermount sink, shaker cabinets, beige cabinets and beige tile.
Photo of a traditional bathroom in Burlington with an undermount sink, shaker cabinets, beige cabinets and beige tile.
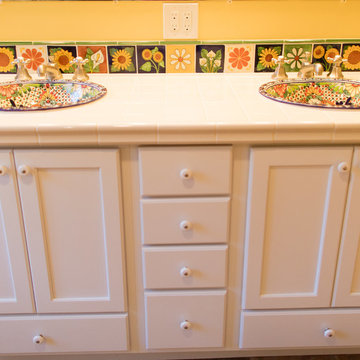
Large mediterranean master bathroom in Boston with white cabinets, a one-piece toilet, white tile, subway tile, yellow walls, terra-cotta floors, a drop-in sink, tile benchtops, red floor and an open shower.
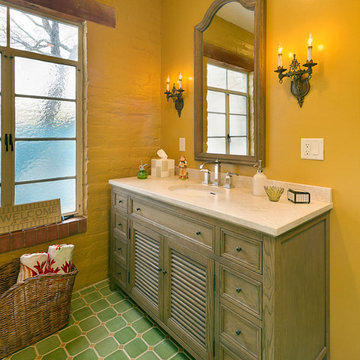
This vanity has feet giving it more of a freestanding furniture look. The grey finish is currently very popular. The weathered look of the cabinets matches the rustic feel of the block exterior wall and exposed lentel. What do you think of the yellow walls and green floor tile. Fun!
Yellow Bathroom Design Ideas
11
