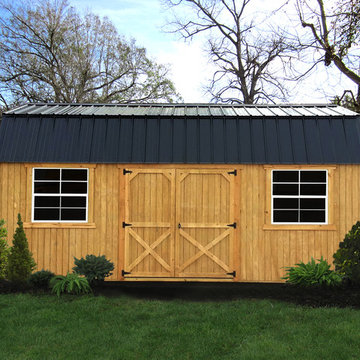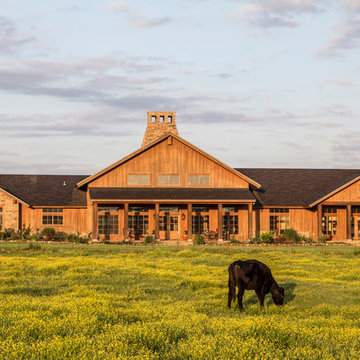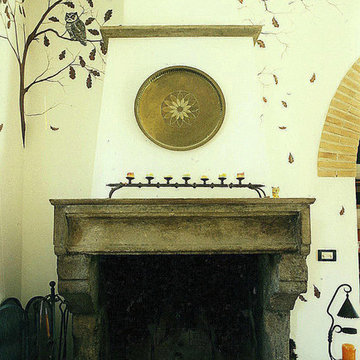8,636 Yellow Country Home Design Photos
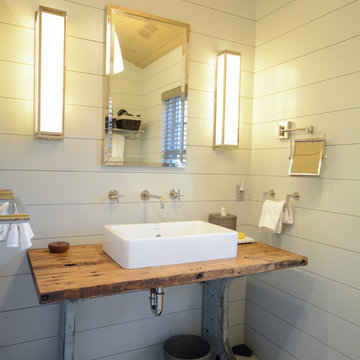
Small country powder room in Bridgeport with white walls, a vessel sink, wood benchtops and brown benchtops.
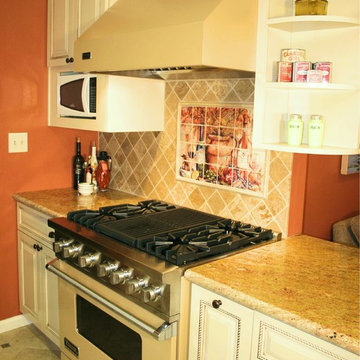
Farmhouse kitchen with beige cabinets, warm colored quartz countertop, diamond shaped tile backsplash. Island in the center of the kitchen with a rounded end with bar stools. Large range with gas stove top and large oven.
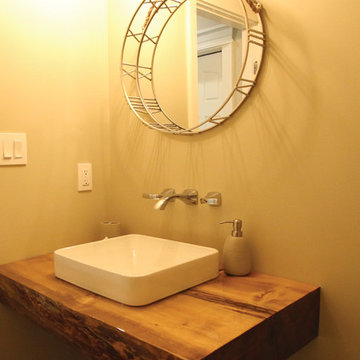
Dana Lussier Photography
Design ideas for a small country powder room in Calgary with beige walls and a vessel sink.
Design ideas for a small country powder room in Calgary with beige walls and a vessel sink.

This is an example of a large country eat-in kitchen in Miami with a drop-in sink, raised-panel cabinets, distressed cabinets, quartzite benchtops, green splashback, glass tile splashback, stainless steel appliances, ceramic floors and with island.
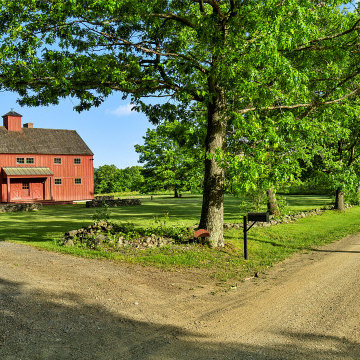
This is an example of a large country two-storey red house exterior in New York with wood siding, a gable roof and a shingle roof.
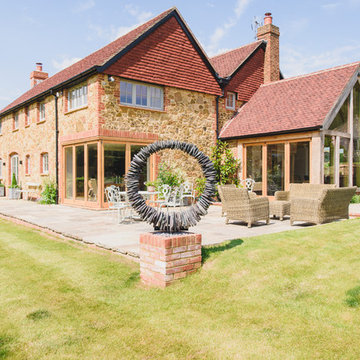
Runner up for ‘Best New Luxury Property or Conversion’ at the 2018 Surrey Property Awards, King George’s Cottage is a stunning house within the Surrey Hills Area of Outstanding Natural Beauty.
Originally a converted collection of four 18th Century farm-workers cottages on Leith Hill, this property underwent significant expansion and modernisation to form a beautiful family home.
King George’s Cottage was built using local Leith Hill stone with traditional brick detailing in sympathy with its location and history.
A beautiful Oak framed orangery was added incorporating an ‘Encapsulated Glazing System’ which maximises the stunning views of the surrounding countryside.
Photo credit: Sally Hornung
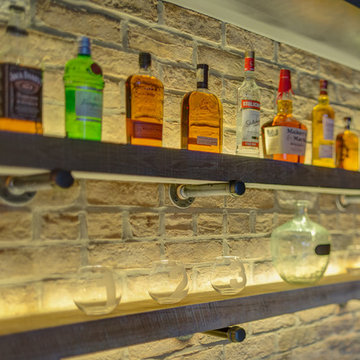
Exposed Brick wall bar, poured concrete counter, Glassed in wine room
Design ideas for a country home design in Cleveland.
Design ideas for a country home design in Cleveland.
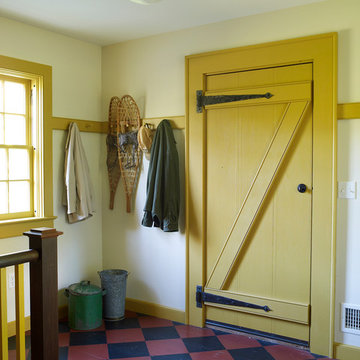
This is an example of a country entryway in New York with a single front door and a yellow front door.
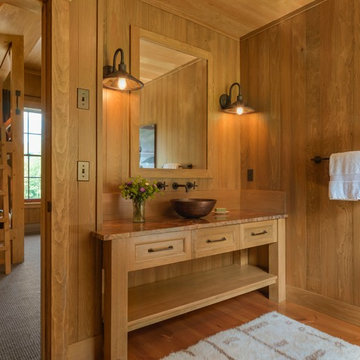
Susan Teare photography
Design ideas for a country kids bathroom in Burlington with medium wood cabinets, brown walls, medium hardwood floors, a vessel sink, brown floor, brown benchtops and recessed-panel cabinets.
Design ideas for a country kids bathroom in Burlington with medium wood cabinets, brown walls, medium hardwood floors, a vessel sink, brown floor, brown benchtops and recessed-panel cabinets.
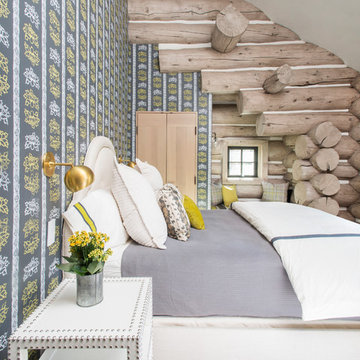
Large country guest bedroom in Denver with grey walls, carpet, no fireplace and grey floor.
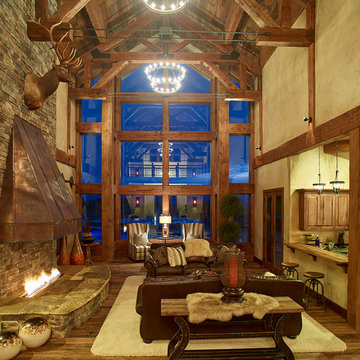
Mountain lodge feel in this incredible home.
Large country formal open concept living room in Denver with beige walls, dark hardwood floors, a hanging fireplace, a stone fireplace surround and no tv.
Large country formal open concept living room in Denver with beige walls, dark hardwood floors, a hanging fireplace, a stone fireplace surround and no tv.
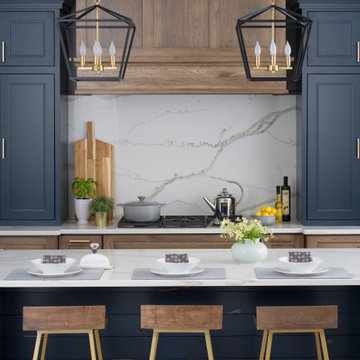
This modern farmhouse kitchen features a beautiful combination of Navy Blue painted and gray stained Hickory cabinets that’s sure to be an eye-catcher. The elegant “Morel” stain blends and harmonizes the natural Hickory wood grain while emphasizing the grain with a subtle gray tone that beautifully coordinated with the cool, deep blue paint.
The “Gale Force” SW 7605 blue paint from Sherwin-Williams is a stunning deep blue paint color that is sophisticated, fun, and creative. It’s a stunning statement-making color that’s sure to be a classic for years to come and represents the latest in color trends. It’s no surprise this beautiful navy blue has been a part of Dura Supreme’s Curated Color Collection for several years, making the top 6 colors for 2017 through 2020.
Beyond the beautiful exterior, there is so much well-thought-out storage and function behind each and every cabinet door. The two beautiful blue countertop towers that frame the modern wood hood and cooktop are two intricately designed larder cabinets built to meet the homeowner’s exact needs.
The larder cabinet on the left is designed as a beverage center with apothecary drawers designed for housing beverage stir sticks, sugar packets, creamers, and other misc. coffee and home bar supplies. A wine glass rack and shelves provides optimal storage for a full collection of glassware while a power supply in the back helps power coffee & espresso (machines, blenders, grinders and other small appliances that could be used for daily beverage creations. The roll-out shelf makes it easier to fill clean and operate each appliance while also making it easy to put away. Pocket doors tuck out of the way and into the cabinet so you can easily leave open for your household or guests to access, but easily shut the cabinet doors and conceal when you’re ready to tidy up.
Beneath the beverage center larder is a drawer designed with 2 layers of multi-tasking storage for utensils and additional beverage supplies storage with space for tea packets, and a full drawer of K-Cup storage. The cabinet below uses powered roll-out shelves to create the perfect breakfast center with power for a toaster and divided storage to organize all the daily fixings and pantry items the household needs for their morning routine.
On the right, the second larder is the ultimate hub and center for the homeowner’s baking tasks. A wide roll-out shelf helps store heavy small appliances like a KitchenAid Mixer while making them easy to use, clean, and put away. Shelves and a set of apothecary drawers help house an assortment of baking tools, ingredients, mixing bowls and cookbooks. Beneath the counter a drawer and a set of roll-out shelves in various heights provides more easy access storage for pantry items, misc. baking accessories, rolling pins, mixing bowls, and more.
The kitchen island provides a large worktop, seating for 3-4 guests, and even more storage! The back of the island includes an appliance lift cabinet used for a sewing machine for the homeowner’s beloved hobby, a deep drawer built for organizing a full collection of dishware, a waste recycling bin, and more!
All and all this kitchen is as functional as it is beautiful!
Request a FREE Dura Supreme Brochure Packet:
http://www.durasupreme.com/request-brochure

This is an example of a mid-sized country galley dedicated laundry room in Chicago with shaker cabinets, yellow cabinets, quartz benchtops, beige splashback, shiplap splashback, beige walls, ceramic floors, a side-by-side washer and dryer, white floor, black benchtop and wallpaper.
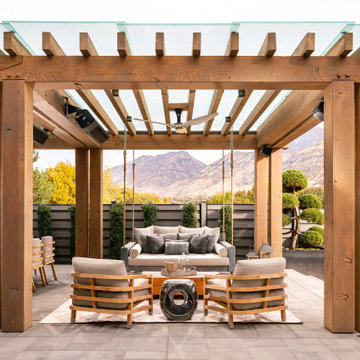
Design ideas for an expansive country backyard patio in Salt Lake City with concrete pavers and a pergola.

A modern farmhouse bathroom with herringbone brick floors and wall paneling. We loved the aged brass plumbing and classic cast iron sink.
Design ideas for a small country master bathroom in San Francisco with black cabinets, a one-piece toilet, white tile, ceramic tile, white walls, brick floors, a wall-mount sink, a shower curtain, a single vanity, a floating vanity and decorative wall panelling.
Design ideas for a small country master bathroom in San Francisco with black cabinets, a one-piece toilet, white tile, ceramic tile, white walls, brick floors, a wall-mount sink, a shower curtain, a single vanity, a floating vanity and decorative wall panelling.
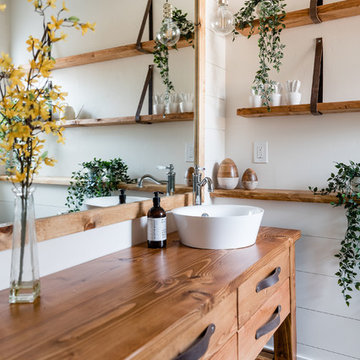
Stephanie Russo Photography
Design ideas for a small country master bathroom in Phoenix with medium wood cabinets, a corner shower, a one-piece toilet, white tile, mirror tile, white walls, mosaic tile floors, a vessel sink, wood benchtops, a hinged shower door and flat-panel cabinets.
Design ideas for a small country master bathroom in Phoenix with medium wood cabinets, a corner shower, a one-piece toilet, white tile, mirror tile, white walls, mosaic tile floors, a vessel sink, wood benchtops, a hinged shower door and flat-panel cabinets.
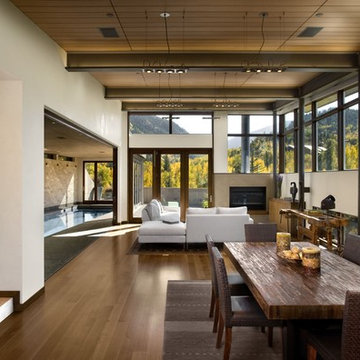
LED strips uplight the ceiling from the exposed I-beams, while direct lighting is provided from pendant mounted multiple headed adjustable accent lights.
Studio B Architects, Aspen, CO.
Photo by Raul Garcia
Key Words: Lighting, Modern Lighting, Lighting Designer, Lighting Design, Design, Lighting, ibeams, ibeam, indoor pool, living room lighting, beam lighting, modern pendant lighting, modern pendants, contemporary living room, modern living room, modern living room, contemporary living room, modern living room, modern living room, modern living room, modern living room, contemporary living room, contemporary living room
8,636 Yellow Country Home Design Photos
12



















