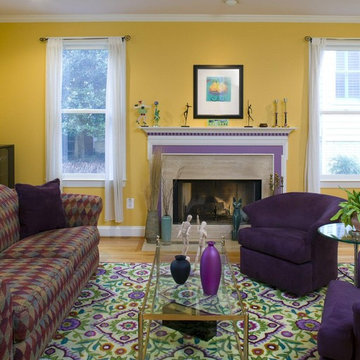2,767 Yellow Home Design Photos
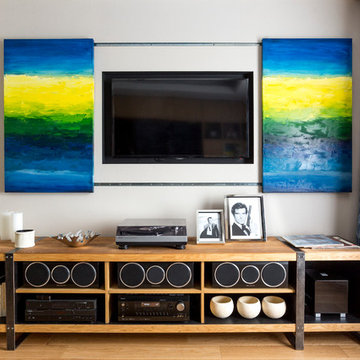
В первую очередь, спальня выглядит как спальня, чего мы и добивались. А во вторую, в прямом смысле, открываются скрытые технологические возможности.
Inspiration for a contemporary bedroom in Moscow.
Inspiration for a contemporary bedroom in Moscow.
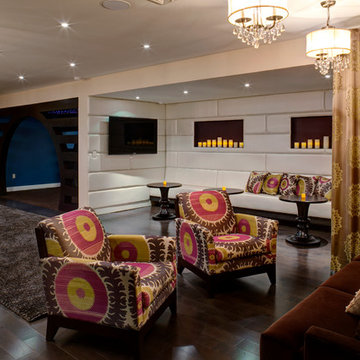
Residential lounge area created in the lower lever of a very large upscale home. Photo by: Eric Freedman
Design ideas for a contemporary basement in New York with white walls, dark hardwood floors and brown floor.
Design ideas for a contemporary basement in New York with white walls, dark hardwood floors and brown floor.
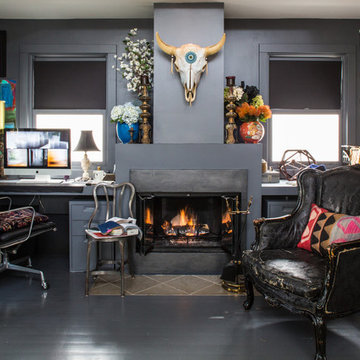
Mid-sized eclectic study room in Los Angeles with grey walls, painted wood floors, a standard fireplace, a built-in desk and a plaster fireplace surround.
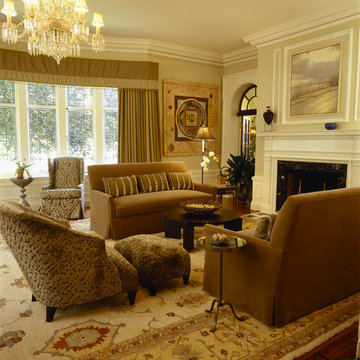
This formal living room is located in East Avenue mansion in a Preservation District. It has beautiful architectural details and I choose to leave the chandelier in place. I wanted to use elegant and contemporary furniture and showcase our local contemporary artists including furniture from Wendell Castle. The wing chair in the background was in the house and I choose to have a slip cover made for it and juxtapose it next to a very contemporary Wendell Castle side table that has an amazing crackle finish
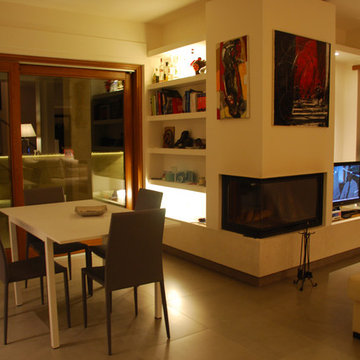
soggiorno con camino in muratura e nicchie libreria in carto x
Photo of a contemporary living room in Rome.
Photo of a contemporary living room in Rome.
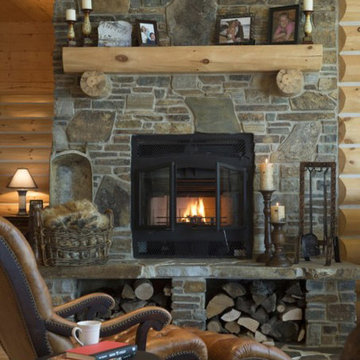
For more info on this home such as prices, floor plan, go to www.goldeneagleloghomes.com
Design ideas for a large country loft-style living room in Other with brown walls, medium hardwood floors, a standard fireplace, a stone fireplace surround, brown floor and no tv.
Design ideas for a large country loft-style living room in Other with brown walls, medium hardwood floors, a standard fireplace, a stone fireplace surround, brown floor and no tv.
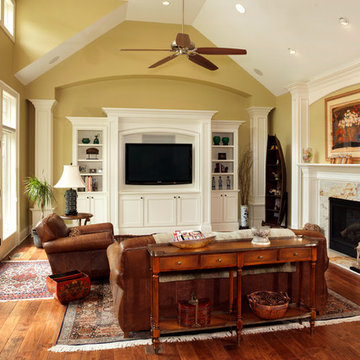
This is an example of a mid-sized traditional enclosed living room in Other with yellow walls, dark hardwood floors, a standard fireplace, a wood fireplace surround and a built-in media wall.
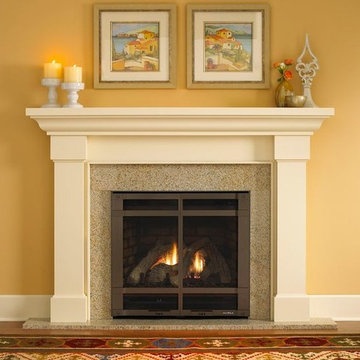
Starting at $1,628
SlimLine fireplaces fit where others don’t. Slender profiles with slim, flexible venting options offer an array of unique installation possibilities. TR models offer full flames, authentic log sets and moderate warmth. TRS models provide greater heat output and enhanced flames with an upgraded ceramic burner, brick interior and detailed log set.
15,000 – 27,300 BTUs
32-inch viewing area (28, 36 and 42-inch viewing areas also available)
Multiple fronts, finishes and mantel options for a unique style
Choose TR or TRS models for different options; detailed brick interiors, an upgraded burner, enhanced flames or increased heat output.
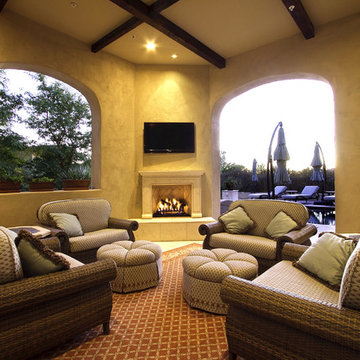
Outdoor Living - Covered Patio outfitted with an outdoor kitchen and fireplace was furnished for dining and lounging all year round. Outdoor fabrics in a cool palette were chosen to provide a fresh and airy feeling.
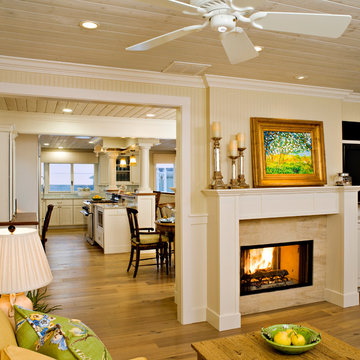
John Durant Photography
Chereskin Architecture
This is an example of a mid-sized beach style open concept living room in Los Angeles with yellow walls, light hardwood floors, a two-sided fireplace, a stone fireplace surround and a wall-mounted tv.
This is an example of a mid-sized beach style open concept living room in Los Angeles with yellow walls, light hardwood floors, a two-sided fireplace, a stone fireplace surround and a wall-mounted tv.
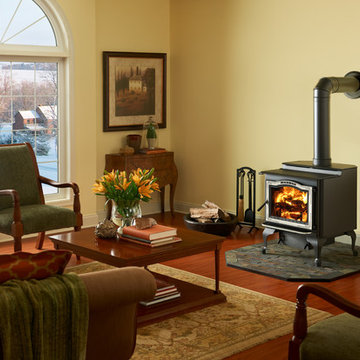
Inspiration for a mid-sized country formal enclosed living room in Bridgeport with beige walls, dark hardwood floors, a wood stove, a metal fireplace surround, no tv and brown floor.
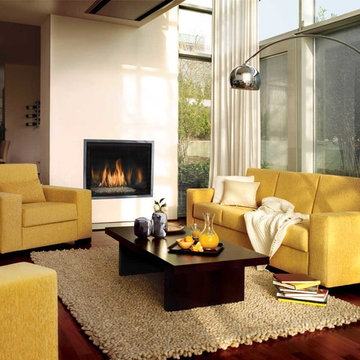
Design ideas for a mid-sized contemporary open concept living room in Seattle with beige walls, dark hardwood floors, a hanging fireplace, a wall-mounted tv, brown floor and a plaster fireplace surround.
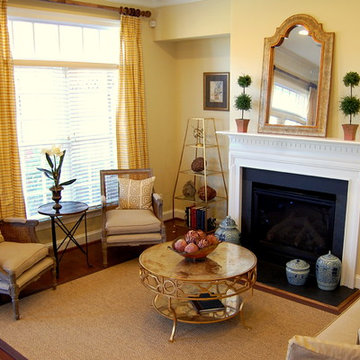
living room at the Grayson Hill Sales Center
Inspiration for an eclectic living room in Richmond with yellow walls.
Inspiration for an eclectic living room in Richmond with yellow walls.
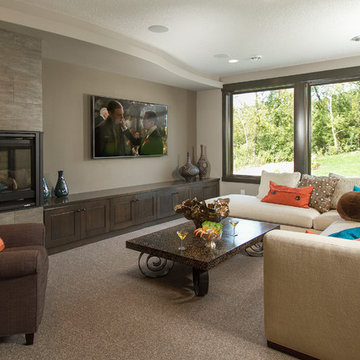
Hightail Photography
Inspiration for a mid-sized transitional look-out basement in Minneapolis with beige walls, carpet, a standard fireplace, a tile fireplace surround and beige floor.
Inspiration for a mid-sized transitional look-out basement in Minneapolis with beige walls, carpet, a standard fireplace, a tile fireplace surround and beige floor.
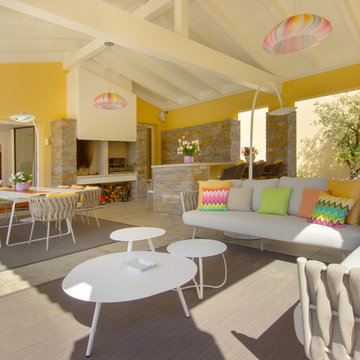
wearebuff.com, Frederic Baillod
Midcentury patio in Nice with tile, a roof extension and with fireplace.
Midcentury patio in Nice with tile, a roof extension and with fireplace.
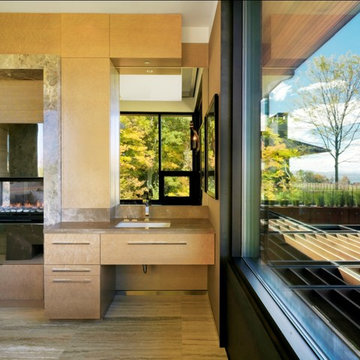
This is an example of an expansive country master bathroom in Burlington with flat-panel cabinets, brown cabinets, a drop-in tub, a corner shower, a two-piece toilet, medium hardwood floors, an undermount sink and an open shower.
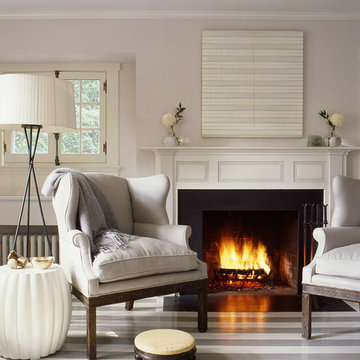
Eric Piasecki
Photo of a mid-sized beach style enclosed living room in New York with grey walls, painted wood floors, a standard fireplace, a wood fireplace surround and no tv.
Photo of a mid-sized beach style enclosed living room in New York with grey walls, painted wood floors, a standard fireplace, a wood fireplace surround and no tv.
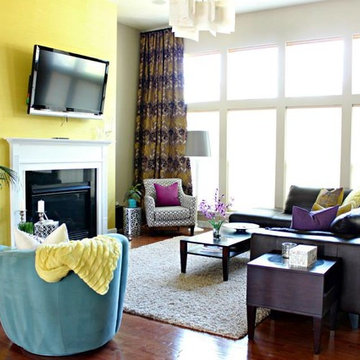
Artsy + Airy Open Concept Living - Working with an open concept space can have its advantages...spaces often appear larger, lots of natural sunlight, great for entertaining. However, often times, the caviot is that you have to commit to a concept and keep it cohesive throughout, which can present some challenges when it comes to design. Collectively, the entry, dining, living and kitchen were all open to the centered stairwell that somewhat divided the spaces. Creating a color palette that could work throughout the main floor was simple once the window treatment fabric was discovered and locked down. Golds, purples and accent of turquoise in the chairs the homeowner already owned, creating an interesting color way the moment you entered through the front door. Infusing texture with the citron sea grass-grass cloth wall covering, consistent with the fireplace/TV combo, creating one focal point in each space is key to your survival with an open floor plan. [if you would like 4 Simple tips on creating one focal point with a fireplace and TV click here!] A great layout and spacial plan will create an even flow between spaces, creating a space within a space. Create small interesting and beautifully styled spaces to inspire conversation and invite guests in. Here are our favorite project images!
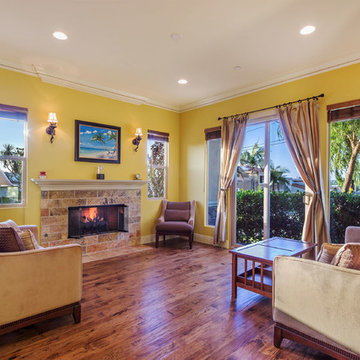
J Jorgensen - Architectural Photographer
Design ideas for a small mediterranean open concept living room in Los Angeles with yellow walls, medium hardwood floors, a standard fireplace and a tile fireplace surround.
Design ideas for a small mediterranean open concept living room in Los Angeles with yellow walls, medium hardwood floors, a standard fireplace and a tile fireplace surround.
2,767 Yellow Home Design Photos
2



















