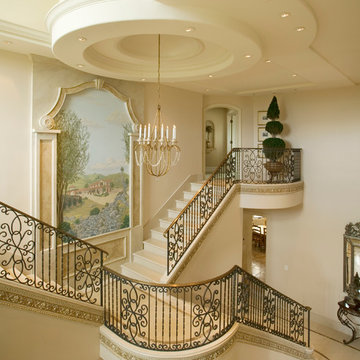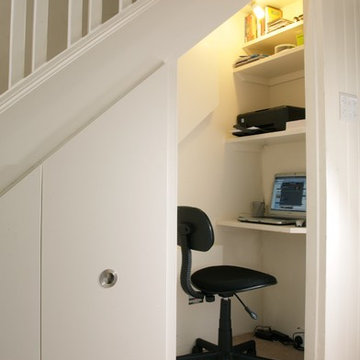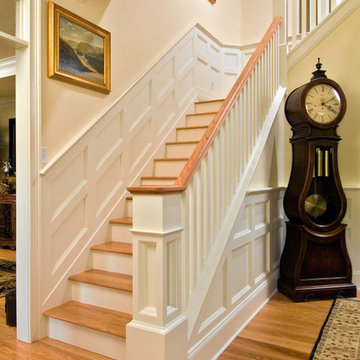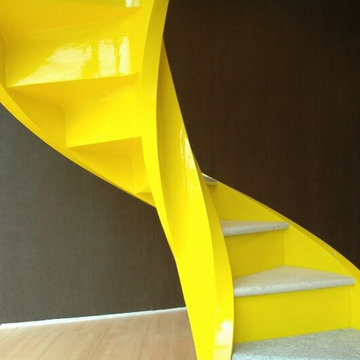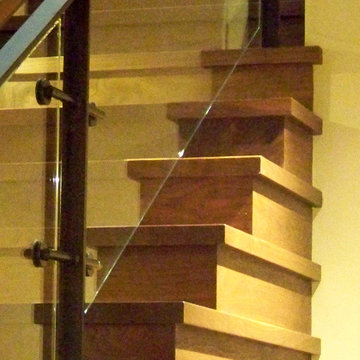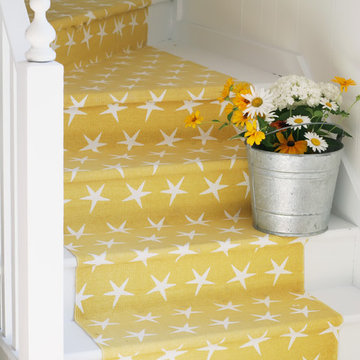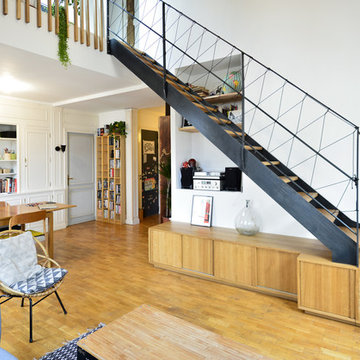Yellow Staircase Design Ideas
Refine by:
Budget
Sort by:Popular Today
41 - 60 of 4,371 photos
Item 1 of 2
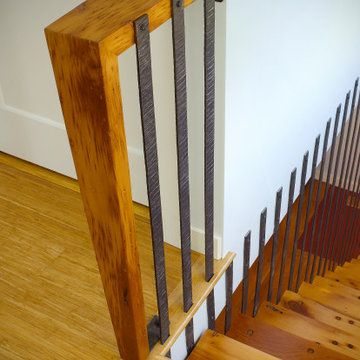
Whole-House Sustainable Remodel and addition. The client-oriented design also achieved USGBC LEED Platinum Certification- fifth in the nation, first in the state of Michigan. Reevaluating and prioritizing true space needs and rethinking the floor plan allowed us to eliminate the formal places of the home and instead integrate those that really mattered to the homeowner- such as a unique Bike Staging area/mud room!
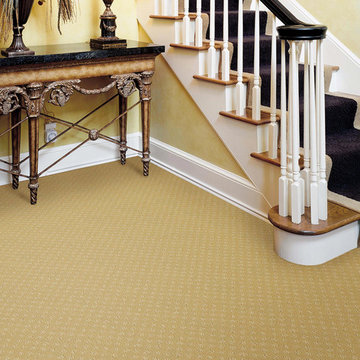
Photo of a traditional wood l-shaped staircase in Other with painted wood risers.
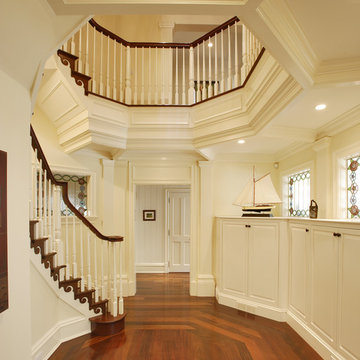
Design ideas for an expansive traditional wood curved staircase in St Louis with wood risers.
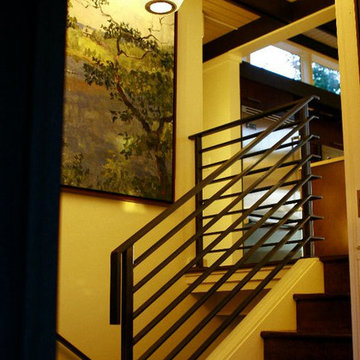
Custom Steel Handrail designed and built by Gallery Steel
Design ideas for a contemporary staircase in Detroit.
Design ideas for a contemporary staircase in Detroit.
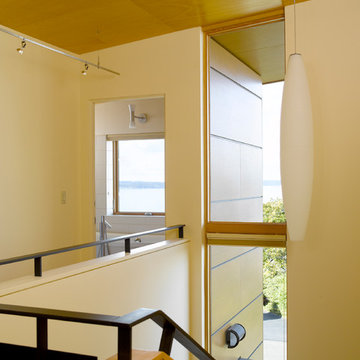
Light floods the top of the stairway, which is beneath the continuous fir plywood clad roof.
photo: Alex Hayden
Design ideas for a modern staircase in Seattle.
Design ideas for a modern staircase in Seattle.
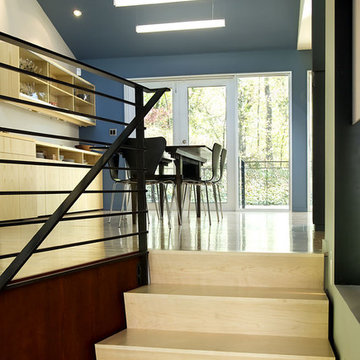
Complete interior renovation of a 1980s split level house in the Virginia suburbs. Main level includes reading room, dining, kitchen, living and master bedroom suite. New front elevation at entry, new rear deck and complete re-cladding of the house. Interior: The prototypical layout of the split level home tends to separate the entrance, and any other associated space, from the rest of the living spaces one half level up. In this home the lower level "living" room off the entry was physically isolated from the dining, kitchen and family rooms above, and was only connected visually by a railing at dining room level. The owner desired a stronger integration of the lower and upper levels, in addition to an open flow between the major spaces on the upper level where they spend most of their time. ExteriorThe exterior entry of the house was a fragmented composition of disparate elements. The rear of the home was blocked off from views due to small windows, and had a difficult to use multi leveled deck. The owners requested an updated treatment of the entry, a more uniform exterior cladding, and an integration between the interior and exterior spaces. SOLUTIONS The overriding strategy was to create a spatial sequence allowing a seamless flow from the front of the house through the living spaces and to the exterior, in addition to unifying the upper and lower spaces. This was accomplished by creating a "reading room" at the entry level that responds to the front garden with a series of interior contours that are both steps as well as seating zones, while the orthogonal layout of the main level and deck reflects the pragmatic daily activities of cooking, eating and relaxing. The stairs between levels were moved so that the visitor could enter the new reading room, experiencing it as a place, before moving up to the main level. The upper level dining room floor was "pushed" out into the reading room space, thus creating a balcony over and into the space below. At the entry, the second floor landing was opened up to create a double height space, with enlarged windows. The rear wall of the house was opened up with continuous glass windows and doors to maximize the views and light. A new simplified single level deck replaced the old one.
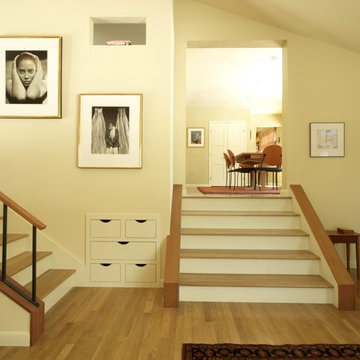
Photo by Susan Teare
This is an example of a contemporary staircase in Burlington.
This is an example of a contemporary staircase in Burlington.
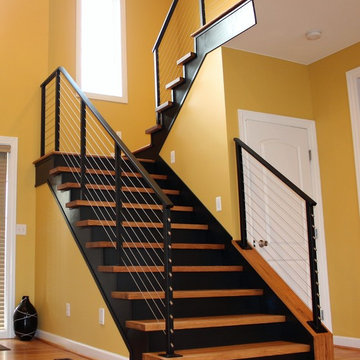
MP.
Inspiration for a mid-sized industrial wood u-shaped staircase in Detroit with wood risers and cable railing.
Inspiration for a mid-sized industrial wood u-shaped staircase in Detroit with wood risers and cable railing.
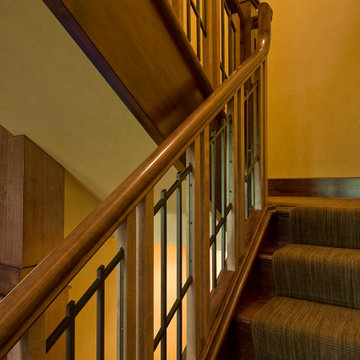
Design ideas for a large arts and crafts wood straight staircase in New York with wood risers and mixed railing.
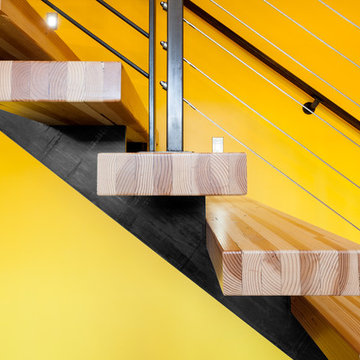
Photo of an industrial wood straight staircase in Seattle with open risers and cable railing.
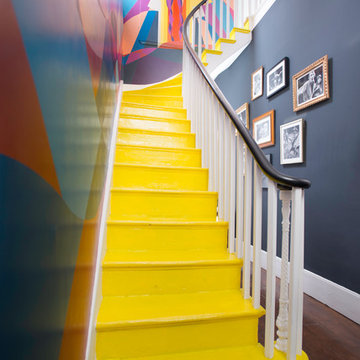
This is an example of an eclectic painted wood l-shaped staircase in London with painted wood risers.
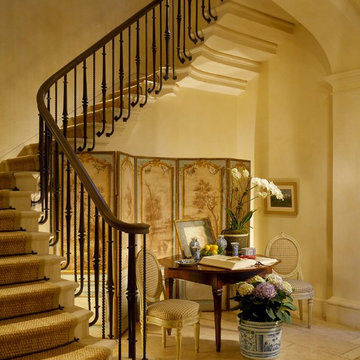
David Marlow Photography
Inspiration for a mediterranean curved staircase in Dallas.
Inspiration for a mediterranean curved staircase in Dallas.
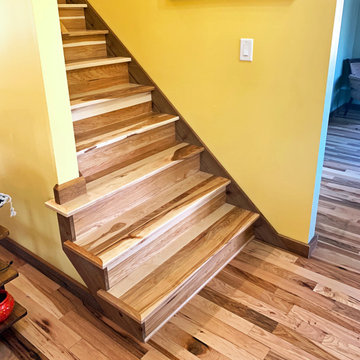
"Hardwood Lumber’s customer service was excellent. Our hickory replacement treads and risers look fantastic." Robert
Mid-sized country wood straight staircase in Other with wood risers and wood railing.
Mid-sized country wood straight staircase in Other with wood risers and wood railing.
Yellow Staircase Design Ideas
3
