Kitchen with Green Splashback Design Ideas
Refine by:
Budget
Sort by:Popular Today
181 - 200 of 29,794 photos
Item 1 of 2
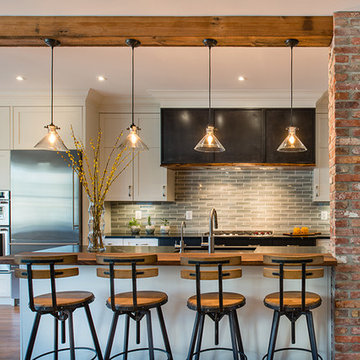
Washington DC Wardman Refined Industrial Kitchen
Design by #MeghanBrowne4JenniferGilmer
http://www.gilmerkitchens.com/
Photography by John Cole
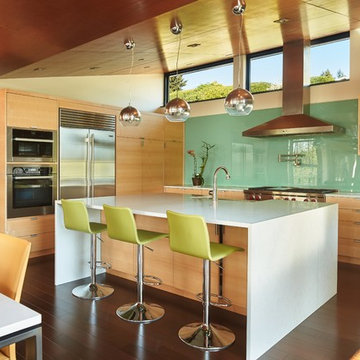
We worked with a family of six to create a light-filled “tree house” on two levels entering across bridges from an existing drive, gardens, and walks privately nestled below the accessing street. The owner envisioned a residence that felt open, full of light, and captured connections between family and private spaces vertically and horizontally. The owners wanted egalitarian spaces to encourage peaceful cohabitation between three generations living in the home.
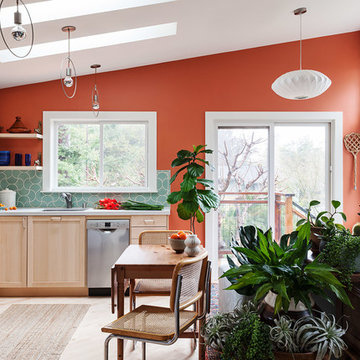
Inspiration for a small eclectic l-shaped eat-in kitchen with an undermount sink, shaker cabinets, light wood cabinets, quartz benchtops, green splashback, ceramic splashback, stainless steel appliances, light hardwood floors and no island.
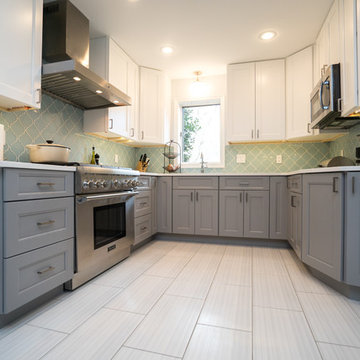
Mid-sized contemporary u-shaped separate kitchen in DC Metro with an undermount sink, recessed-panel cabinets, grey cabinets, quartz benchtops, green splashback, glass tile splashback, stainless steel appliances, porcelain floors, a peninsula and white floor.
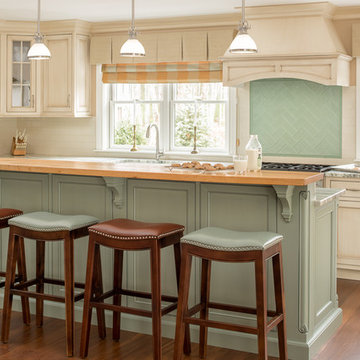
Design ideas for a traditional u-shaped separate kitchen in Portland Maine with with island, beaded inset cabinets, beige cabinets, green splashback, glass tile splashback, stainless steel appliances, medium hardwood floors, a farmhouse sink and brown floor.
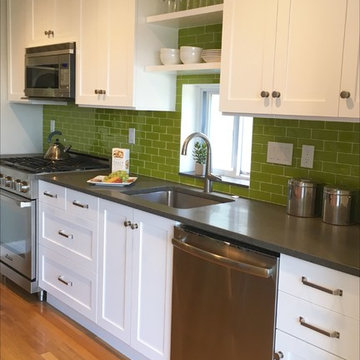
Without a doubt, the focal point of this kitchen remodel is the full height chartreuse glass backsplash.
Inspiration for a small traditional single-wall eat-in kitchen in New York with an undermount sink, shaker cabinets, white cabinets, green splashback, glass tile splashback, stainless steel appliances, light hardwood floors, no island, quartz benchtops, brown floor and grey benchtop.
Inspiration for a small traditional single-wall eat-in kitchen in New York with an undermount sink, shaker cabinets, white cabinets, green splashback, glass tile splashback, stainless steel appliances, light hardwood floors, no island, quartz benchtops, brown floor and grey benchtop.
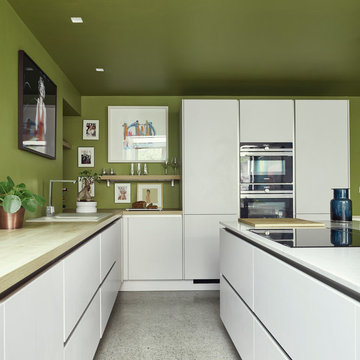
Design ideas for a mid-sized contemporary l-shaped kitchen in Dublin with white cabinets, wood benchtops, with island, white floor, a drop-in sink, flat-panel cabinets, green splashback, black appliances and terrazzo floors.
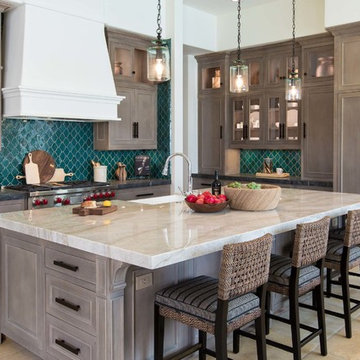
This three story, 9,500+ square foot Modern Spanish beauty features 7 bedrooms, 9 full and 2 half bathrooms, a wine cellar, private gym, guest house, and a poolside outdoor space out of our dreams. I spent nearly two years perfecting every aspect of the design, from flooring and tile to cookware and cutlery. With strong Spanish Colonial architecture, this space beckoned for a more refined design plan, all in keeping with the timeless beauty of Spanish style. This project became a favorite of mine, and I hope you'll enjoy it, too.
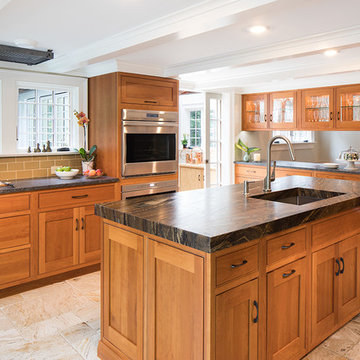
The original historical home had very low ceilings and limited views and access to the deck and pool. By relocating the laundry to a new mud room (see other images in this project) we were able to open the views and space to the back yard. By lowering the floor into the basement creating a small step down from the front dining room, we were able to gain more head height. Additionally, adding a coffered ceiling, we disguised the structure while offering slightly more height in between the structure members. While this job was an exercise in structural gymnastics, the results are a clean, open and functional space for today living while honoring the historic nature and proportions of the home.
Kubilus Photo
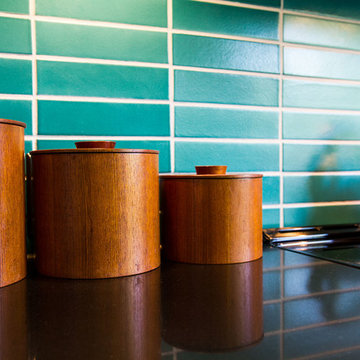
This labor of love turned out to be a mid-century masterpiece, thanks to Robert Maurer's expert eye for color and interior design
Design ideas for a midcentury kitchen in Sacramento with dark wood cabinets, green splashback, ceramic splashback and with island.
Design ideas for a midcentury kitchen in Sacramento with dark wood cabinets, green splashback, ceramic splashback and with island.

Matt Vacca
This is an example of a mid-sized midcentury galley open plan kitchen in Phoenix with an undermount sink, flat-panel cabinets, medium wood cabinets, quartz benchtops, green splashback, ceramic splashback, stainless steel appliances, porcelain floors, with island and grey floor.
This is an example of a mid-sized midcentury galley open plan kitchen in Phoenix with an undermount sink, flat-panel cabinets, medium wood cabinets, quartz benchtops, green splashback, ceramic splashback, stainless steel appliances, porcelain floors, with island and grey floor.
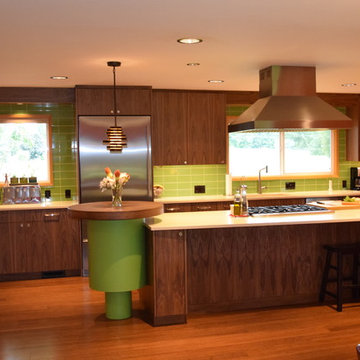
Custom Walnut Cabinets with a tapered Island and custom Cocktail Bar
Large midcentury galley eat-in kitchen in Portland with an undermount sink, flat-panel cabinets, dark wood cabinets, quartz benchtops, green splashback, subway tile splashback, stainless steel appliances, bamboo floors, with island and brown floor.
Large midcentury galley eat-in kitchen in Portland with an undermount sink, flat-panel cabinets, dark wood cabinets, quartz benchtops, green splashback, subway tile splashback, stainless steel appliances, bamboo floors, with island and brown floor.
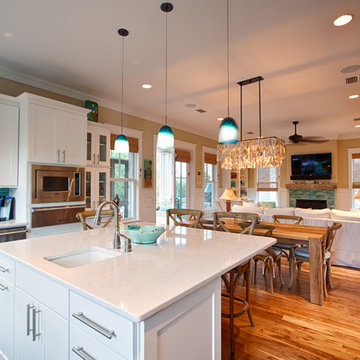
Design ideas for a large beach style u-shaped eat-in kitchen in Miami with an undermount sink, shaker cabinets, white cabinets, quartz benchtops, green splashback, mosaic tile splashback, stainless steel appliances, medium hardwood floors, with island and brown floor.
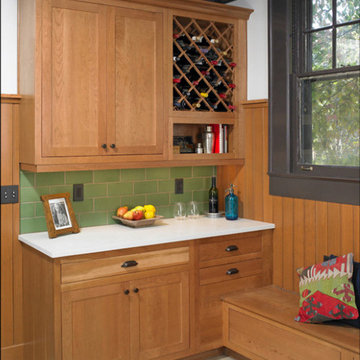
Design ideas for a small arts and crafts single-wall separate kitchen in Other with an undermount sink, shaker cabinets, medium wood cabinets, granite benchtops, green splashback, ceramic splashback, white appliances, with island and multi-coloured benchtop.
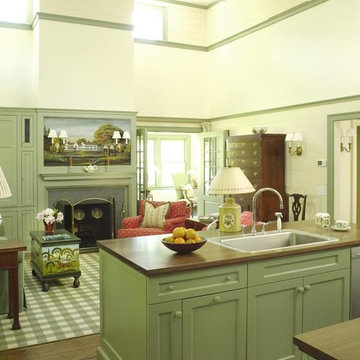
Kitchen and Great Room
"2012 Alice Washburn Award" Winning Home - A.I.A. Connecticut
Read more at https://ddharlanarchitects.com/tag/alice-washburn/
“2014 Stanford White Award, Residential Architecture – New Construction Under 5000 SF, Extown Farm Cottage, David D. Harlan Architects LLC”, The Institute of Classical Architecture & Art (ICAA).
“2009 ‘Grand Award’ Builder’s Design and Planning”, Builder Magazine and The National Association of Home Builders.
“2009 People’s Choice Award”, A.I.A. Connecticut.
"The 2008 Residential Design Award", ASID Connecticut
“The 2008 Pinnacle Award for Excellence”, ASID Connecticut.
“HOBI Connecticut 2008 Award, ‘Best Not So Big House’”, Connecticut Home Builders Association.
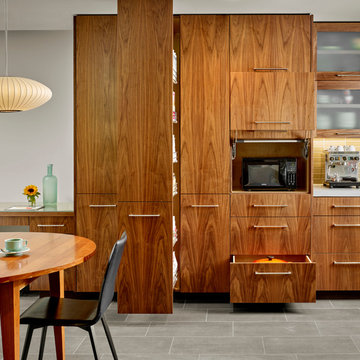
Custom walnut cabinets provide this kitchen and dining area an abundance of storage without the need for extra furniture.
Cesar Rubio Photography
Photo of a modern l-shaped open plan kitchen in San Francisco with flat-panel cabinets, medium wood cabinets, green splashback, subway tile splashback, stainless steel appliances, ceramic floors, with island, an undermount sink and concrete benchtops.
Photo of a modern l-shaped open plan kitchen in San Francisco with flat-panel cabinets, medium wood cabinets, green splashback, subway tile splashback, stainless steel appliances, ceramic floors, with island, an undermount sink and concrete benchtops.
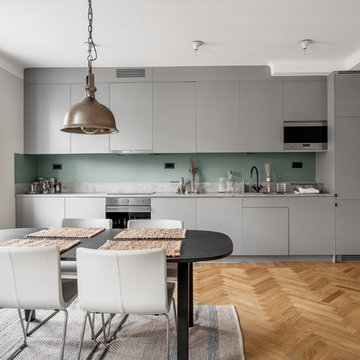
Philip McCann
This is an example of a mid-sized scandinavian single-wall eat-in kitchen in Stockholm with flat-panel cabinets, grey cabinets, green splashback, stainless steel appliances, medium hardwood floors, marble benchtops and no island.
This is an example of a mid-sized scandinavian single-wall eat-in kitchen in Stockholm with flat-panel cabinets, grey cabinets, green splashback, stainless steel appliances, medium hardwood floors, marble benchtops and no island.
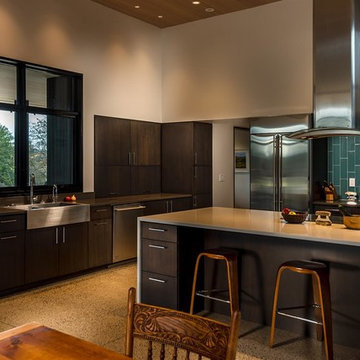
Design ideas for a contemporary eat-in kitchen in Other with a farmhouse sink, flat-panel cabinets, dark wood cabinets, green splashback, ceramic splashback, stainless steel appliances and with island.
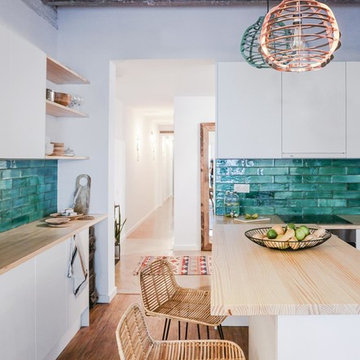
Caroline Savin
Inspiration for a mid-sized mediterranean l-shaped open plan kitchen in Barcelona with recessed-panel cabinets, white cabinets, wood benchtops, green splashback, ceramic splashback, medium hardwood floors and with island.
Inspiration for a mid-sized mediterranean l-shaped open plan kitchen in Barcelona with recessed-panel cabinets, white cabinets, wood benchtops, green splashback, ceramic splashback, medium hardwood floors and with island.
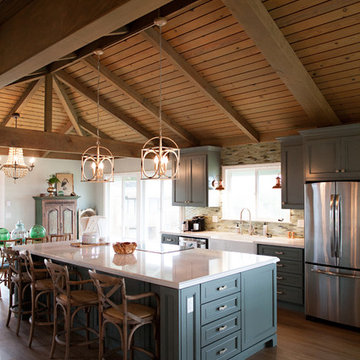
By What Shanni Saw
Photo of a large beach style single-wall open plan kitchen in San Francisco with recessed-panel cabinets, with island, a farmhouse sink, marble benchtops, green splashback, matchstick tile splashback, stainless steel appliances, dark hardwood floors and green cabinets.
Photo of a large beach style single-wall open plan kitchen in San Francisco with recessed-panel cabinets, with island, a farmhouse sink, marble benchtops, green splashback, matchstick tile splashback, stainless steel appliances, dark hardwood floors and green cabinets.
Kitchen with Green Splashback Design Ideas
10