Kitchen with Green Splashback Design Ideas
Refine by:
Budget
Sort by:Popular Today
161 - 180 of 29,746 photos
Item 1 of 2
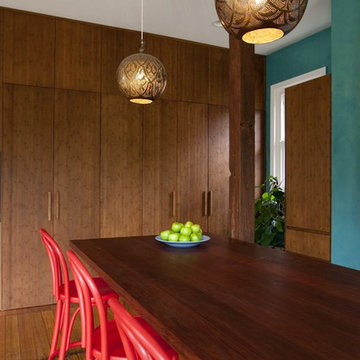
Residential Interior Design & Decoration project by Camilla Molders Design
Inspiration for a large contemporary eat-in kitchen in Melbourne with flat-panel cabinets, medium wood cabinets, an undermount sink, wood benchtops, green splashback, ceramic splashback, stainless steel appliances, medium hardwood floors and with island.
Inspiration for a large contemporary eat-in kitchen in Melbourne with flat-panel cabinets, medium wood cabinets, an undermount sink, wood benchtops, green splashback, ceramic splashback, stainless steel appliances, medium hardwood floors and with island.
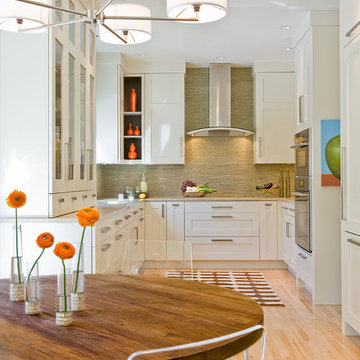
A collaboration with Rachel Reider Interiors. Barbara Baratz is the Lead Designer for Venegas and Company
Photography by: Michel J Lee
Transitional u-shaped eat-in kitchen in Boston with shaker cabinets, panelled appliances, white cabinets, green splashback and matchstick tile splashback.
Transitional u-shaped eat-in kitchen in Boston with shaker cabinets, panelled appliances, white cabinets, green splashback and matchstick tile splashback.
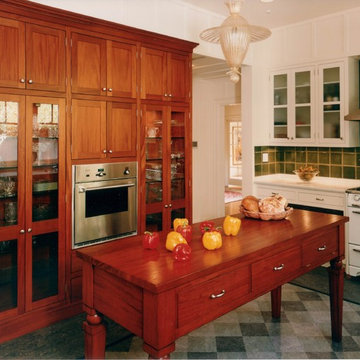
Design ideas for a mediterranean kitchen in San Francisco with glass-front cabinets, medium wood cabinets, green splashback, white appliances and grey floor.
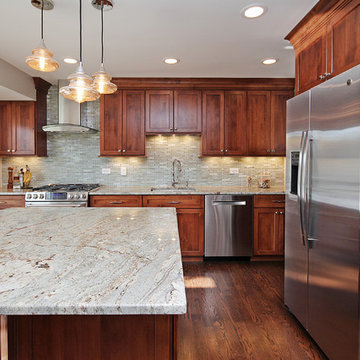
Large traditional single-wall eat-in kitchen in Chicago with an undermount sink, recessed-panel cabinets, medium wood cabinets, granite benchtops, green splashback, glass tile splashback, stainless steel appliances, dark hardwood floors and with island.

Design ideas for a small midcentury l-shaped open plan kitchen in San Francisco with an undermount sink, flat-panel cabinets, white cabinets, marble benchtops, green splashback, ceramic splashback, stainless steel appliances, with island, black benchtop and exposed beam.
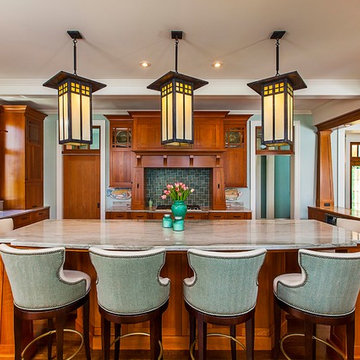
Inspired by the surrounding landscape, the Craftsman/Prairie style is one of the few truly American architectural styles. It was developed around the turn of the century by a group of Midwestern architects and continues to be among the most comfortable of all American-designed architecture more than a century later, one of the main reasons it continues to attract architects and homeowners today. Oxbridge builds on that solid reputation, drawing from Craftsman/Prairie and classic Farmhouse styles. Its handsome Shingle-clad exterior includes interesting pitched rooflines, alternating rows of cedar shake siding, stone accents in the foundation and chimney and distinctive decorative brackets. Repeating triple windows add interest to the exterior while keeping interior spaces open and bright. Inside, the floor plan is equally impressive. Columns on the porch and a custom entry door with sidelights and decorative glass leads into a spacious 2,900-square-foot main floor, including a 19 by 24-foot living room with a period-inspired built-ins and a natural fireplace. While inspired by the past, the home lives for the present, with open rooms and plenty of storage throughout. Also included is a 27-foot-wide family-style kitchen with a large island and eat-in dining and a nearby dining room with a beadboard ceiling that leads out onto a relaxing 240-square-foot screen porch that takes full advantage of the nearby outdoors and a private 16 by 20-foot master suite with a sloped ceiling and relaxing personal sitting area. The first floor also includes a large walk-in closet, a home management area and pantry to help you stay organized and a first-floor laundry area. Upstairs, another 1,500 square feet awaits, with a built-ins and a window seat at the top of the stairs that nod to the home’s historic inspiration. Opt for three family bedrooms or use one of the three as a yoga room; the upper level also includes attic access, which offers another 500 square feet, perfect for crafts or a playroom. More space awaits in the lower level, where another 1,500 square feet (and an additional 1,000) include a recreation/family room with nine-foot ceilings, a wine cellar and home office.
Photographer: Jeff Garland
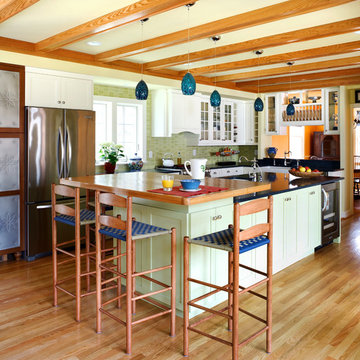
A family kitchen with a focus on the yard was the Owner’s intent. Plus some space to cloister away in private luxury. Down went the useless undersized garage, and up went a two story addition. With space to drop off incoming junk, space to eat, space to lounge, space to work, and a connection to a new patio, the kitchen fulfills the goal of a room to live in. Perched above with windows all around, the new Owner’s Suite . . .
Photographs © Stacy Zarin-Goldberg

Large midcentury galley eat-in kitchen in London with an integrated sink, blue cabinets, quartzite benchtops, green splashback, ceramic splashback, stainless steel appliances, light hardwood floors, with island, beige floor and grey benchtop.
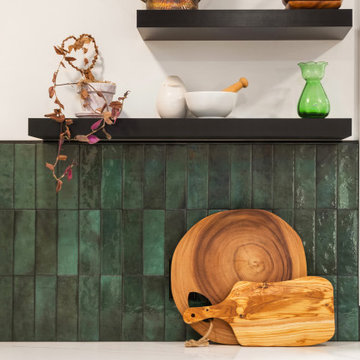
Beautiful tile from Bedrosians installed horizontally
This is an example of a mid-sized midcentury open plan kitchen in Seattle with an undermount sink, recessed-panel cabinets, green cabinets, quartz benchtops, green splashback, ceramic splashback, stainless steel appliances, light hardwood floors, with island, brown floor and white benchtop.
This is an example of a mid-sized midcentury open plan kitchen in Seattle with an undermount sink, recessed-panel cabinets, green cabinets, quartz benchtops, green splashback, ceramic splashback, stainless steel appliances, light hardwood floors, with island, brown floor and white benchtop.

Photo of a large midcentury l-shaped eat-in kitchen in Los Angeles with a double-bowl sink, flat-panel cabinets, dark wood cabinets, quartzite benchtops, green splashback, subway tile splashback, stainless steel appliances, cork floors, with island, beige floor, grey benchtop and exposed beam.

Download our free ebook, Creating the Ideal Kitchen. DOWNLOAD NOW
Designed by: Susan Klimala, CKD, CBD
Photography by: Michael Kaskel
For more information on kitchen, bath and interior design ideas go to: www.kitchenstudio-ge.com
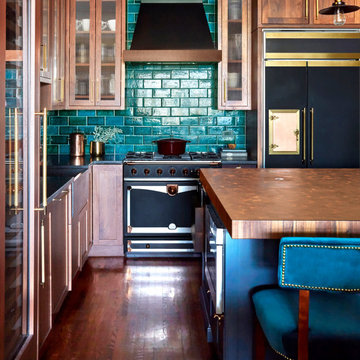
This is an example of a traditional kitchen in Chicago with medium wood cabinets, green splashback, subway tile splashback, black appliances, medium hardwood floors and with island.

Small midcentury l-shaped open plan kitchen in San Francisco with an undermount sink, flat-panel cabinets, white cabinets, marble benchtops, green splashback, ceramic splashback, stainless steel appliances, with island, multi-coloured benchtop and exposed beam.

This is an example of a mid-sized transitional u-shaped eat-in kitchen in San Diego with an undermount sink, shaker cabinets, green cabinets, quartz benchtops, green splashback, ceramic splashback, stainless steel appliances, vinyl floors, no island, grey floor and white benchtop.
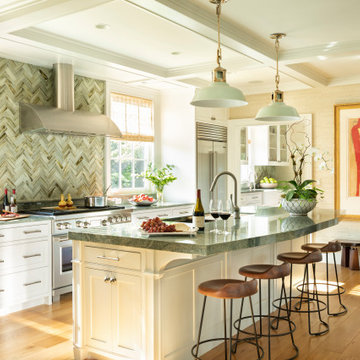
Photo of a traditional galley kitchen in Other with an undermount sink, beaded inset cabinets, white cabinets, green splashback, mosaic tile splashback, stainless steel appliances, medium hardwood floors, with island, brown floor, green benchtop and coffered.
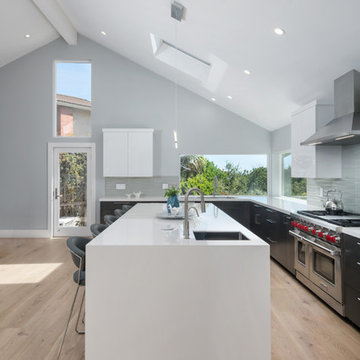
Modern chef's kitchen remodel featuring expansive waterfall island, flat-panel cabinetry, Neolith counter tops, high-end appliances, glass backsplash, and amazing views.
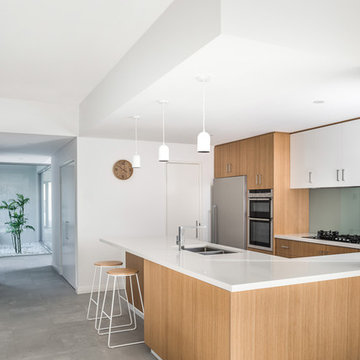
Designed by X-Space Architects.
Photo by Dion Robeson.
X-Space Architects remains proud that this project superseded the client’s expectations whilst remaining within their budget constraints
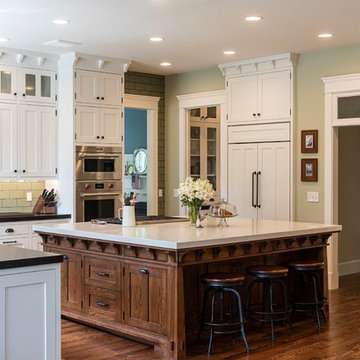
Photo of an arts and crafts u-shaped kitchen in Salt Lake City with shaker cabinets, with island, white cabinets, green splashback, panelled appliances, dark hardwood floors, brown floor and black benchtop.
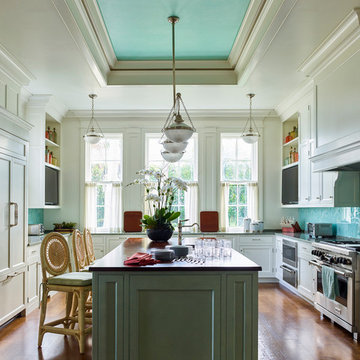
Traditional u-shaped eat-in kitchen in Huntington with recessed-panel cabinets, green cabinets, wood benchtops, green splashback, stainless steel appliances, medium hardwood floors, with island, brown floor and brown benchtop.
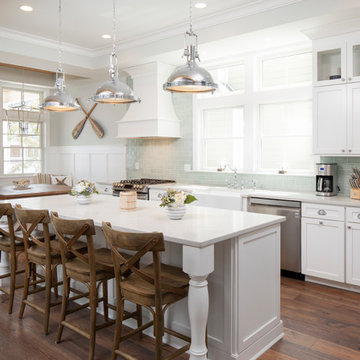
A quaint breakfast nook for the kids makes the perfect addition to any family beach home!
This custom coastal kitchen embraces its light tones with glass tile back splash and no shortage of natural light! Bright quartz counter tops contrast the warm deep tones of the wood floor and natural wood chairs!
Photography by John Martinelli
Kitchen with Green Splashback Design Ideas
9