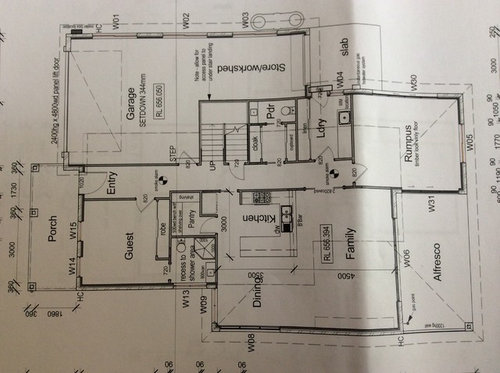Our plans for the ground floor of our house.
rubixx
8 years ago
Featured Answer
Sort by:Oldest
Comments (12)
User
8 years agoRelated Discussions
Any comments for our house extension plans
Comments (1)Everyone has to make their own decisions as to the size of their home. I am 54 years old and both children have moved out. I live alone and maybe use 3 of the rooms in the house. Your house is already good sized; do you really think you want/need all that additional space? Think carefully and perhaps poll your friends / older relatives for their advice....See MoreWould love any comments on our plans for an extension to our home
Comments (34)the reno programs i've seen show a very unrealistic idea of how quick and easy it's supposed to be... your rooms are so generous that re-arranging the fridge, extra storage and seating at the kitchen bench is easy and i've attached an idea for a walk in pantry for your consideration?? BTW i meant the actual structure of the floor, concrete or timber framed in case you want to try the stove or sink away from the outside walls. I'm glad you like the ensuite and wiw and happy to attempt any variations but, much as i like planning kitchens and bathrooms, i suggest you need to confirm the overall construction, especially the roof, before finalising ideas about the internal fit out eg the yellow gable roof in my last suggestion would probably cost as much extra as the bathroom fittings and neither can be changed easily. The new kitchen cupboards would probably cost as much as the plumbing, electrican and windows but maybe the new kitchen could wait...so its' best to decide where you need to economise before you commit...See MoreCan you help us with our kitchen reno floor plan?
Comments (83)I've been playing around with a pantry location. Originally, I was going to move the pantry into the laundry with some custom shelving and cut the laundry space in half. Now, Im thinking of cutting into the study area and building a wall there, and converting the new space into a long and narrow walk in pantry. Either that or build half a wall and put built in shelving in the study. Building the extra wall will reduce the need to cover in the door way that is currently in place and instead utilising it. Thoughts? p.s. this isnt too scale....See MoreWhat are your thoughts on our house plans?
Comments (16)as a fellow downsizer my suggestions are aimed at comfort and easy access.. rotation of the ensuite allows for more walking space and room for a small side table and chair near the bath. the toilet room closer to the bedroom door keeps wet floors away from the vanity and consider adding grab rails for comfort in the shower and they also make great towel rails and easier to add during construction ...I've stolen a little space off the living areas to add extra walking space in the guest room and study, these rooms are now interchangeable (if you prefer the study with a view) and the guest bathroom has external access for the pool...strongly recommend you identify purposes for all the storage areas so spaces can be designed to suit eg the space on the right as you walk in from the garage could be ideal for sit down bench with wall racks for coats etc or a counter for sorting bags of groceries ...you created an excellent plan and I would be happy to change or explain any of my suggestions...See Morerubixx
8 years agolast modified: 8 years agohaephestus
8 years agorubixx
8 years agoMiranda Rose
8 years agorubixx
8 years agoMiranda Rose
8 years agoMiranda Rose
8 years agoChristine Griffiths
8 years agojbantick
8 years agoEnvirotecture
8 years ago







Luke Buckle