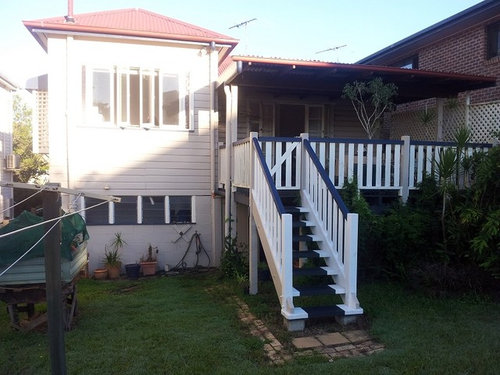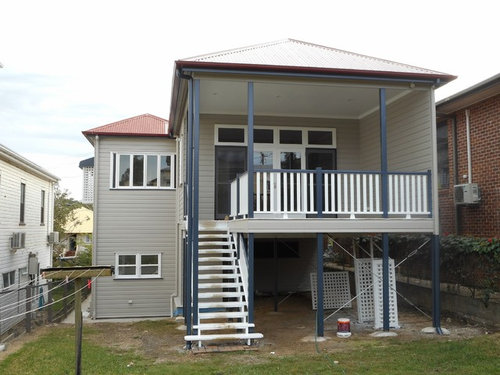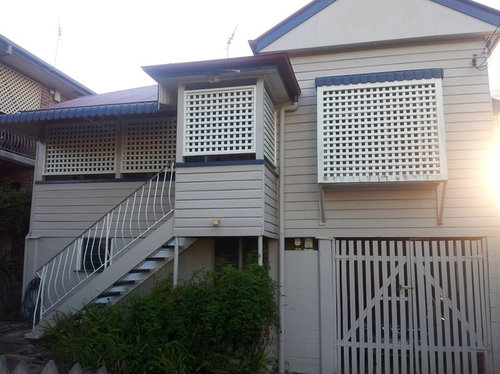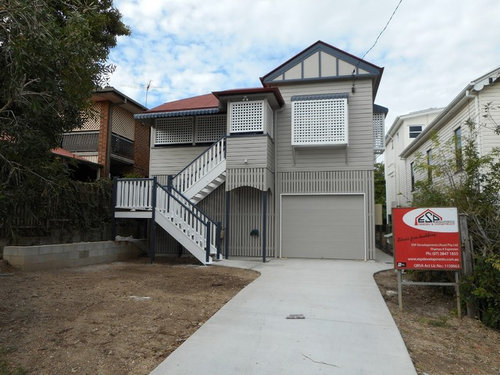Renovated queenslander
ESP Developments
8 years ago
last modified: 8 years ago
This small inner city Brisbane cottage was in need of updating and extending. The design brief was to increase the living space by adding a third bedroom, new lounge room and back deck. The ground floor became a garage, storage, bathroom, laundry with hallway and internal stairs up to the newly extended lounge room.
During the renovations we were able to fix all the outstanding issues with the little cottage. The lower floor concrete was uneven, cracked and leaked every time it rained. Some of the concrete stumps and old block work were collapsing. No internal stairs or secure car parking. Small lounge room and old rotted deck frame in need of replacing.
Rear house before renovations:

Rear of house after renovations:

Now the house has been transformed.
Front of house before renovations:

Front of house after renovations:






Neryl Hollingsworth
ESP DevelopmentsOriginal Author
Related Discussions
Facelift for an 'old girl' - exterior ideas for our Queenslander Renovation
Q
Has anyone got a claw foot bath in a more modern bathroom?
Q
What type of pendant to hang in stairwell with coloured glass windows
Q
Total refresh of outdated bathroom - Before and After
Q
wuff
Deb Moran
Vivienne Halliday