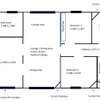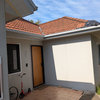Carport — keep or demolish?
8 years ago
last modified: 8 years ago
Keep and paint
Remove
Featured Answer
Sort by:Oldest
Comments (18)
- 8 years ago
Related Discussions
want to build a pergola carport
Comments (1)Try Bunnings for the Suntuf Sunlite polycarbonate. It has a smooth upper and lower face (no corrugations) Bunnings link Best of luck, Dr Retro of Dr Retro House Calls...See MoreAdvice Please - Do I get rid of the carport?
Comments (12)Your needs for your home should ultimately drive the decisions....it's tricky jumping in and out on these things, particular after a design process has already occurred, as the projects developed as a result of decisions over various aspects and prioritising of the various goals. Function should drive the decisions one way or the other - THEN we work out how to make it aesthetically/spatially balanced one way or the other..........whatever you do you need to have solid reasoning and justification for all decisions.............. regarding your carport structure, you may well come to the confident conclusion that open private outdoor space/landscaping is a better use of that area for your and your property and that's the best option for you. Be careful not to get confused by differing advice here and whilst all ideas can be valid, the risk is losing your bearing with your own goals. I could argue both sides, a real estate agent may say you're diminishing market value, but you as the owner may prefer a larger rear yard. Not right or wrong, just different priorities and perspectives...... Typically when it comes to this stuff, our instincts are the best compass........but be sure you have taken time to think through options and have the right info.....after years of doing this I can say instinct never fails, but less then ideal outcomes can occur by not trusting your gut Cheers PD...See MoreUndercroft carport/garage extension to existing house
Comments (0)I've seen this topic raised before a few years ago but never really answered to its full extent.. now that a few years have passed, who has completed an undercroft extension and what was your journey (and costs, process, any new technologies, pain points) like? Ideally in Perth but good to hear from other states too. My story: we live in Perth, Scarborough and are looking to extend/renovate. Our property is at the back of a battle axe block at the top of a very steep drive way. The front is heavily retained and is where we would like to add an undercroft garage. I know the exercise is not going to be a cheap one - chemical grout injection, plus earth works, plus difficult access. Regardless, I want to have the work appropriately scoped out and priced as I think the upside down the line will out weight the cost. To save on costs I was thinking we could not excavate all the way down to the point where it keeps the current front area level (refer to second picture.. i.e. have a 1-1.5m rise). Yes, not ideal to have multiple levels at the front but there needs to be some give and take. I was thinking the newly raised area could be a deck area which would take advantage of the views in any case....See MoreKeep or demolish a pool
Comments (10)How old is the pool, when was it installed? With the current regulations in my council, the city of canning (WA). If a pool was installed prior to 2001, then there still is no need for a fence. But all doors must be self closing and sliding windows can only open to 150mm. The Pool Inspector comes around every year to inspect the pool and ensure surroundings are legal to current laws. If the pool is a fibre glass pool, and in need of restoration, personally I would be phoning a pool removal company to remove and take away. There are numerous companies in Perth that do this. If you want a pool then get a small plunge pool. The comments about a pool being expensive, in my experience is not true. We purchased a home built in 2004, it was in an old area, so the pool installed in 1992 was retained, and the new home built. I checked the pool water the first week of each month. Needed maybe a bag of salt maybe some other ph/akaline chemicals, and on occasions nothing at all. So my monthly bill to maintain the pool would of been around $20.00. Plus the electricity cost, which also was not that high, as the filter was run during the day, (solar panels). I maintained that pool 12 months of the year, as it was the main part of our back yard, and added to the aesthetic of the home. We sold that home in 2019, and the new owners were going to refurbish the pool, because it was due. This is where the expense would of been. NOT the maintaining of the pool, on a general day to day basis....See More- 8 years ago
- 8 years ago
- 8 years ago
- 8 years ago
- 8 years agolast modified: 8 years ago
- 8 years ago
- 8 years ago
- 8 years ago
- 8 years ago
- 8 years ago
- 8 years ago
- 8 years ago
- 8 years ago
- 8 years ago
- 7 years ago






Contemporary Redesigns