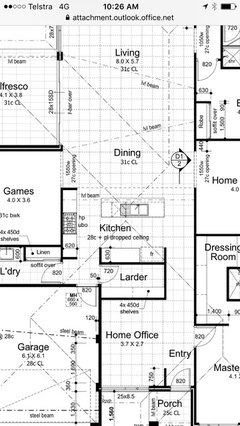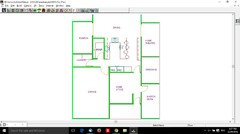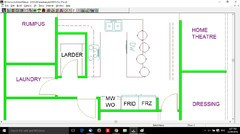Kitchen headache — advice?
Renae Michelle
7 years ago
last modified: 7 years ago
Featured Answer
Sort by:Oldest
Comments (40)
haephestus
7 years agoRenae Michelle
7 years agoRelated Discussions
Kitchen Layout Advice
Comments (7)I would prefer to have the pantry and fridge close to each other so that you’re not trekking from one to the other when taking food out to prepare. Then have all of them near the prep area and sink. Bins/compost bin close to sink for disposing if food scraps when making food and scraping plates after eating. Keep ovens and cooktop close to each other. And you need adequate space beside the sink for stacking dirty dishes and draining dry ones (even with a dishwasher) and space beside the cooktop. Minimum of 30cm bit more is preferable. Good luck. Exciting time....See MoreAdvice needed on installing a keg tap in our kitchen
Comments (3)sounds like you need to talk to a Plumber who specialises in commercial hotel installations but a quick Google also revealed a product called a "Kegerator" and wonder if that could be useful for your dilemma??...See MoreAdvice on a small-kitchen layout needed
Comments (11)as usual the Real Estate floor plans are not consistent (ie the living and dining area is shown as 4.5 m wide and the kitchen is 4.8?) but, based on estimated measurements the most effective improvement will be achieved with a new kitchen by removing the tall corner pantry and the wide cabinet (and thick brick?) wall next to the fridge and installing base and wall cabinets along the fridge wall with a small base and wall cabinet around to the side of the window and replacing the island with a flat 2400 x 900 counter with knee space and/or shallow storage on the dining room side and drawers for pantry storage next to the sink cabinet i can't see any advantage to altering the laundry and if you don't need the study nook i imagine that the space can be used for extra storage...See MoreLiving area to sunroom design headache
Comments (29)The double doors are sold so that we can open up the space to create more of a flow through. We don't want to destroy the character of the house but it has features that are hard to live with. Sadly there are benches in the laundry that would prevent a door rework. The space also has an external door which we use a lot. I guess we just aren't closed door people ! And yes resale is an issue I am concerned about if we close off one door but obviously it couldn't be the door from the kitchen because we need the access to the dining room, ho hum.....thank you Kate for the layout suggestion....if only we could afford to buy different furniture that would work ! the space is quite narrow....See Moregirlguides
7 years agorobandlyn
7 years agoCarole
7 years agobekkyboo7
7 years agoRenae Michelle
7 years agoRenae Michelle
7 years agoARTIS PURA Designs
7 years agooklouise
7 years agoRenae Michelle
7 years agooklouise
7 years agolast modified: 7 years agoRenae Michelle
7 years agogirlguides
7 years agorebecca_mcg
7 years agorwalton5
7 years agoKate A
7 years agosuancol
7 years agoCarole
7 years agoLesleyH
7 years agoRenae Michelle
7 years agoRenae Michelle
7 years agoARTIS PURA Designs
7 years agoRenae Michelle
7 years agoARTIS PURA Designs
7 years agoMrsRicho
5 years ago
















haephestus