Where to start?
I Lesslie
7 years ago
last modified: 7 years ago
Featured Answer
Sort by:Oldest
Comments (32)
I Lesslie
7 years agoRelated Discussions
Where to Start Your Search for a Good Builder
Comments (2)Good advice, but it is also important to match the builder to the size of the job, and choose one that is experienced in the type of work you need. Don't choose a builder who builds new homes to do your extension, as the skill sets are quite different when working with an existing building. Don't choose a builder who only works in the $800,000+ extension area to work on your $150,000 renovation. If you are living in your home during the renovation choose your builder like you would choose a flatmate, and one that will respect your family's privacy. I had one client whose young daughter learnt some colourful language from their builders while they were working on their extension! Dr Retro of Dr Retro House Calls...See MoreWhere to start?!
Comments (13)Congratulations on your new home - it has so much character and interest compared with the greige boxes that are built today. You may be lucky and find treasure under your carpet like Tasmanian oak floorboards that just need a clean and polish. I would also be looking at some uplighting to make the most of that gorgeous feature ceiling. I think a light timber floor may seem too contrasting and contemporary. I would consider an engineered cork floor tile like I used for this client's new kitchen that was installed in a home of similar vintage, and looks right at home. If you need any more advice please feel free to contact me directly as I understand the style and character of your home (many other design professionals just don't get it). Best of luck, Dr Retro of Dr Retro House Calls....See MoreWhere to start? Redesign & restructure - 2 bedrooms into 1
Comments (7)to remove the whole wall and consider custom storage there are expensive demolition, structural support and rebuilding issues (think $20,000?) that won't add extra space, just rearrange what's already there..whatever the long term decision the unsuitable wardrobes will need to be removed so you could try my suggestion, live with that and then consider more drastic changes that would be equally expensive to restore..an interior or building designer or a draughtsperson can draw up different ideas and a builder or carpenter can do the work but you need to be clear about your budget as a simple job can spiral out of control before you begin redecorating..the key word i considered is "reconversion' and i think you'll achieve a much more cost effective solution by not removing any structural walls ..the computer program i use is called 3D Home Architect Version 4 and is the best simple program i've ever used but it's many years old and not readily available any more but there have been several recent HOUZZ enquiries with answers about other CAD programs that might suggest alternatives..but, for such a simple proposal, nothing better than precise measurements of the existing spaces, graph paper, ruler and pencil and a clear understanding of what's already there (eg are the wardrobes added to the wall or part of the wall, do they reach the ceiling and are they raised off the floor and what style of doors do they have??) some photos could help inspire more suggestions from other HOUZZERS...See MoreNew kitchen, need to remove walls. Need design idea. Where to start?
Comments (1)Sketch the room with measurements and post here. Pics are good also. You’ll get some great ideas....See MoreI Lesslie
7 years agoI Lesslie
7 years agolast modified: 7 years agoStyle Precinct Interior Design & Decoration
7 years agoI Lesslie thanked Style Precinct Interior Design & DecorationMorel Construction Ltd
7 years agolast modified: 7 years agoI Lesslie thanked Morel Construction LtdMorel Construction Ltd
7 years agoLesleyH
7 years agoI Lesslie
7 years agoI Lesslie
7 years agobigreader
7 years agoI Lesslie
7 years agooklouise
7 years agoBernadette Staal
7 years agorennfest
7 years agohosinator
7 years agoK G
7 years agoI Lesslie
7 years agolast modified: 7 years agoannb1997
7 years agoChris
7 years agoCathi Colla Architects
7 years ago
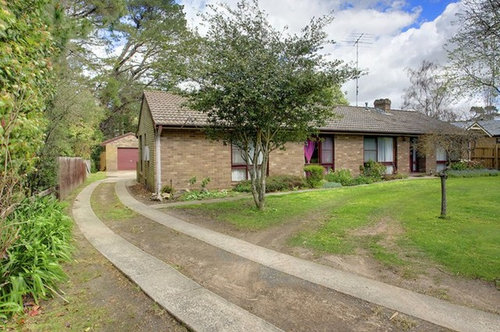
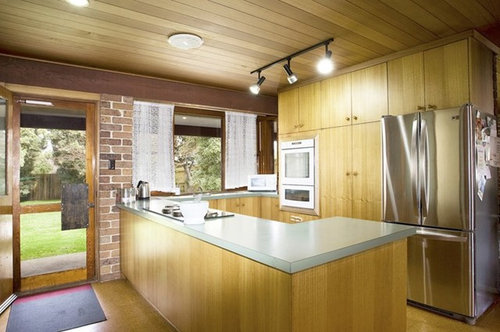

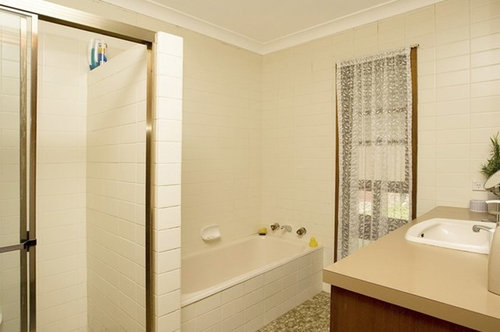
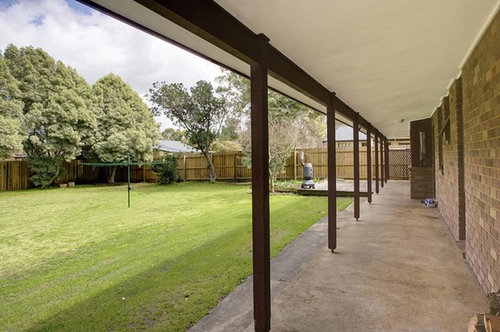
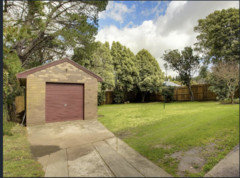
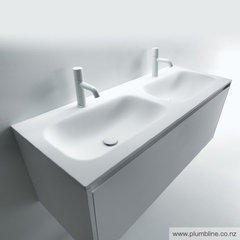

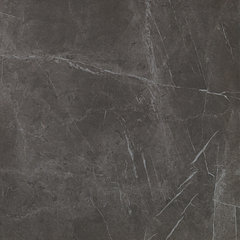
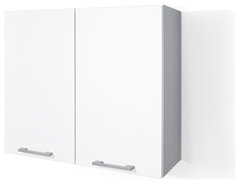
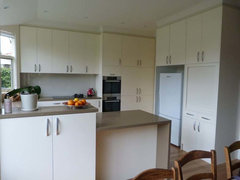
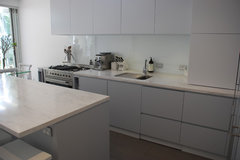
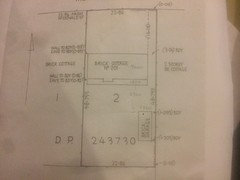
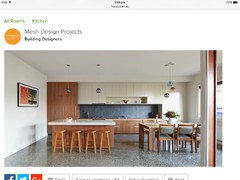
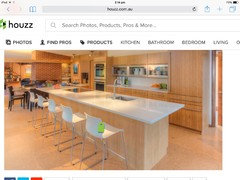






bigreader