Kitchen design around floor to ceiling windows
Rach P
7 years ago
Featured Answer
Sort by:Oldest
Comments (23)
bigreader
7 years agoRach P
7 years agoRelated Discussions
Need help to design kitchen/dining/living in a semi with high ceiling
Comments (6)I think the bench/breakfast bar along the deck - with bi-fold windows is a fabulous idea. The storage space under the stairs makes more sense to me than a faux fire. An extendable table is definitely the way to go, especially if it is just the two of you most of the time. As for the kitchen sink - I can only suggest that you move your wall cabinet further right - extending the bench and then the sink can be placed further to the right. Downlights above kitchen bench - we have downlights about a metre apart and they provide excellent coverage. With regards to the cupboards being different in living/kitchen areas. I personally think that if you are going all white, they could be identical - creating continuity....See MoreDesign ideas for an old window space in kitchen
Comments (7)Hi Belinda, it does look like you have a few issues to deal with - the shallow recess doesn't line up with anything it is cut into the splash back the narrow gap to the window it is out of alignment with the display shelves on the left So my first thoughts are - Tea/coffee cup display shelves with maybe a glass backing Wall mounted television screen Artistic decor piece made to fit Collection of antique copper kitchen items etc Chalk board Green wall with herbs Magnetic knife box display unit Board it up & patch the wall leaving a narrow gap above the splash back which could be creatively turned into a hanger with hooks or magnetic knife holder ??? Good luck ;)...See Morewindow help - ceiling to floor or smaller?
Comments (6)It's about balance, between function and aesthetics. Fenestration configuration is often poorly implemented and it can be a "make or break" factor in the project outcome if you're not careful, so good to see that you're thinking about this You want to take cues from the original building style, but you can also nudge it into more contemporary territory successfully if you achieve the right balance. You can always manage/control privacy and sunlight with window furnishings. The most important things are (a) that the window proportions are balanced in the facade, and (b) they are serving the functionality of ventilation & light. On a front facade I'd never design two separate windows side by side that are slightly different, one fixed and one awning - it will look off balance. You'd be better off with two awnings, or one large window with sections of both awning and fixed, say two smaller outside awning/openable with a centralised fixed section. If you do some research in the era/style of the existing home, you'll find that the front facade windows divisions within the one window frame typically were slightly varied. Your picture has them all even that makes it look more standardised....See MoreKitchen design advice
Comments (37)Without knowing where your house is and the climate So climate permitting I would open up the the house from the front living/lounge right through to the rear kitchen deck removing the doors as I have shown and creating one long family room. Don't keep those views for when you have visitors or when you might use that front room, I believe in using the whole house everyday not just for special occasions, It's a bit like saving the best crockery for special occasions The current Living room is perfect as that, which can be closed off during the evening and left open during the day letting light and easterly morning sun in through those beautiful windows. I count myself very lucky to have water views, my house opens up to this which is such a lovely calming outlook that I never tire of. As has been revealed you have a beautiful house with more rooms than were expected and find it hard to go with a combined laundry pantry with so much available space. The new kitchen needs to balance with the number of rooms and size of your house. It's OK to change your mind it's your house and better to do so now before anything is finally locked in....See Morebigreader
7 years ago2 FIND and DESIGN
7 years agoRach P
7 years ago2 FIND and DESIGN
7 years agoRach P
7 years agoCordony Group
7 years agolast modified: 7 years agojaydub0
7 years agoRach P
7 years agogirlguides
7 years agoShelley Brauer
7 years agoRach P
7 years agoBarbara Dunstan
7 years agokooky_karen
7 years agogirlguides
7 years agoKK1000
7 years agoMegan Russell
7 years agospmm
7 years agoThe Dream Stylist
7 years agoRach P
7 years agodorosar
7 years agolast modified: 7 years ago
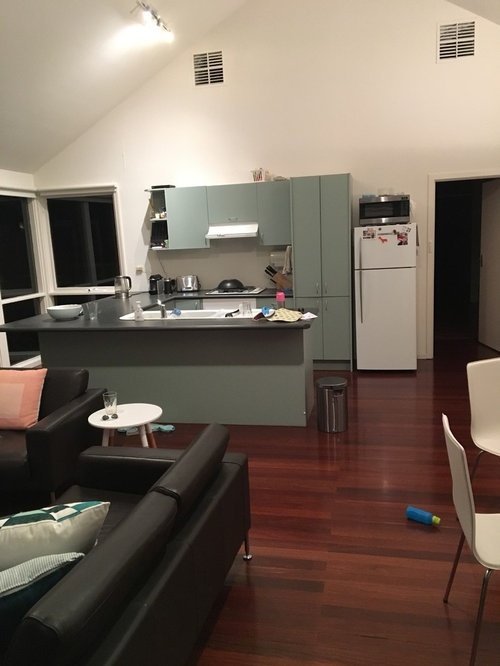
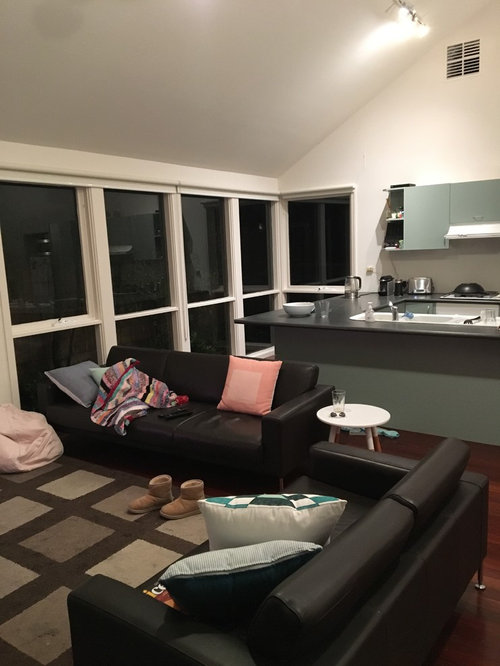
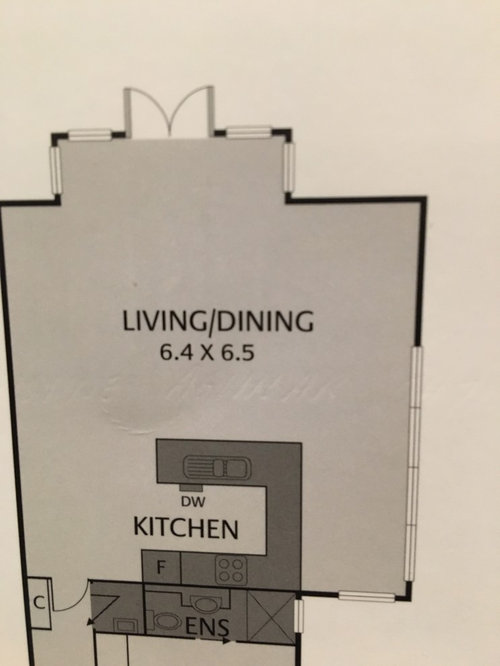
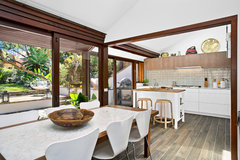
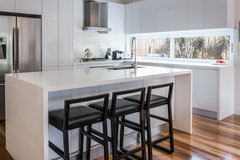
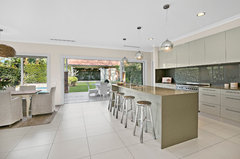
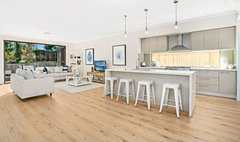



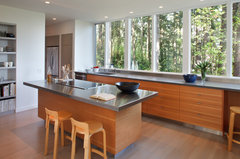
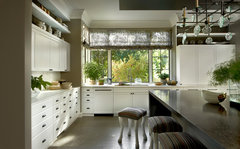
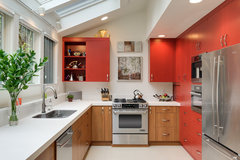
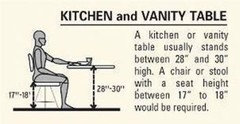
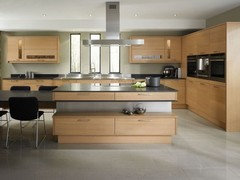
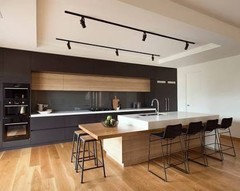
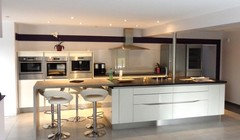
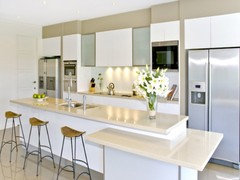
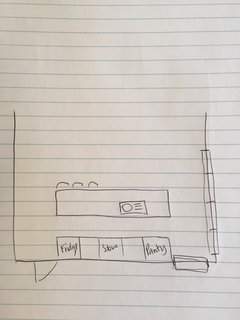
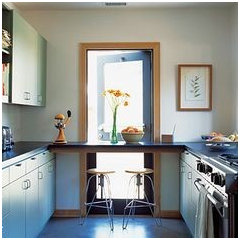





2 FIND and DESIGN