Need help with floor heating
6 years ago
Featured Answer
Sort by:Oldest
Comments (13)
- 6 years ago
Related Discussions
Need help with Laundry and Bed4/Study floor plan
Comments (3)probably too late now but my suggestions include 1. exchange the glass slider in the laundry for timber framed glass door with venetian, 2. changing the internal laundry door position allows for extra storage, accessed from the hallway, while still allowing 2.7m laundry counter with space for a drop in sink, under bench basket, washer and floor standing dryer (very happy with this arrangement with wall cabinets and hanging rail) 3, reducing the depth of the pantry to 1200 and changing the pantry door allows better use of the space, easy access to set down counter for fridge and unloading groceries into the pantry, room for full size freezer and the space taken off the pantry is added to 4. bigger bedroom with smaller wardrobe and the re-positioned door gives more flexible use of the bedroom and extra storage from the hallway...BTW check out the good tax rules for owners who rent their homes for up to six years.....See Moreneed help in selecting flooring
Comments (2)Hi, I would only be using underfloor heating with tiles. If you use it with timber you will run the risk of varying its moisture content and drying it out too much. Also, we find the timber flooring is itself a great insulator for temp of concrete coming up. Personally, if you are going for timber or cork I would be deleting the underfloor heating and only using it in the ensuite / bathroom. Cheers...See MoreNeed help with my luxury holiday rentals floor plan!
Comments (56)Oh wow you have been busy! It's funny, I was at my Mum's today and we were discussing your plans. We decided the bunk room was a bit small and she suggested moving it back like you have done. Agree the fireplace will be be better on the western wall, with flow from the kitchen to the backyard with large doors. I'm torn about whether the changes to make the mudroom bigger are changing too much what I loved about the previous iteration, i.e. the void and the toilet placement. Although my hubbie wasn't sure about the toilet where it was previously as he was worried sound would carry into the lounge I never thought of that to be honest and really liked how it entered from under the stairs ♀️ No views to the south so no need for the window seat, would prefer the void I think and no need for bath downstairs. Which version do you think works better? Perhaps the mudroom was big enough? I did like the extra room off it for storage etc Thanks so much for the renders, I'm a bit concerned that it now doesn't look like my original picture. I'm really trying to keep the look as American as possible with the pitch of the veranda and the pitch of the roof. This style has been my dream and is really so much a part of my vision. I don't want something that looks similar to other houses. Sorry if this seems silly. My builder did mention about the gas bottles and how they need to see their truck. Good idea between the carports. I wonder if it's cost prohibitive to have them buried at the front? Can I ask what the total sqm is for both upstairs and down?...See MoreI need your HELP with Reno Floor Plan!
Comments (20)Hi siriuskey I apologise for not replying to you earlier but I have been reviewing your last plan over and over wanting to use the layout of the kitchen but concerned about the other changes. My main concern was the wiw/laundry area and the loss of a room, either the study or bed 4. But the idea gave me food for thought and I have been trying to work out a solution. Where there’s a will there’s a way! I can see exactly what you mean about having the Butler’s Pantry in front of the window which was a major concern of mine even though I thought the servery was a really good idea. Thank-you for taking the time to point this out …and in such depth which would’ve been very time consuming for you! I must admit it was a surprise to see the kitchen placement in your last layout. I would never ever have thought about doing that but loved the idea! I have tweaked the plans a little by simplifying some of the changes and adding a few of my original ideas and I think I have come up with a solution. I will be very interested on your thoughts! I placed the existing furniture (to size) into each of the rooms to see how it works with the new layout. Oh… and I love your suggestion about being able use the dining/family rooms as either! I have also left the wall between the family room and lounge to see how it works before removing it completely but opened it up with double doors allowing entry from the front door to the main area...and a view of the fireplace is always welcoming. It’s a great idea for a toilet and shower to service the pool area under the deck downstairs…I think that would work as there’s no limestone there (and no we’re not in SA) but I’II look at that once I get organised with these plans! Thank-you again for your time and help…your feedback on my ‘tweaking’ would be greatly appreciated!...See More- 6 years ago
- 6 years ago
- 6 years ago
- 6 years ago
- 6 years ago
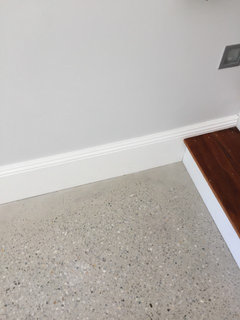
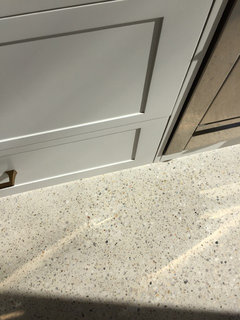
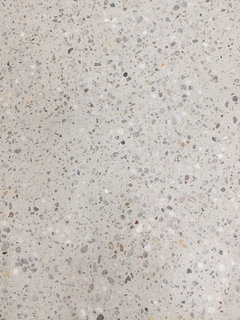
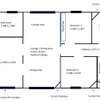

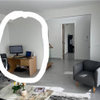
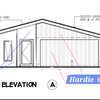
User