Tired and old 1980s brick home to modern abode
Constructive Homes
6 years ago
last modified: 6 years ago
Featured Answer
Sort by:Oldest
Comments (9)
Constructive Homes
6 years agoRelated Discussions
1980`s house, should I keep verandahs or convert it onto living area?
Comments (42)Hi there Nick, looking at your photos you look like a modern hamptons family which is lovely, do you live in a warm climate. I did like the photo you posted of the open plan living and think that you are on the right track with interior colours I have marked out how I would like the first floor, I have moved the kitchen to the end wall to line up with BBQ outdoor kitchen, plumbing for this would have easy access via the garage below. The white tiles look lovely and hard wearing for the entrance foyer and Rumpus room, the stairs in timber due to the amount of traffic even continuing in up stairs foyer kitchen dining living, Carpet in bedrooms and downstairs theater. Kitchen in white but possibly Shaker style white doors these are very popular. Using existing sliding exterior doors if possible from kitchen.Dining to verandah, I think this ceiling would be best kept white to help reflect light back indoors, the tiles appear to be in good order but you might consider changing these along with new upstairs flooring Some where for a laundry shute would be handy, actually a Dumb Waiter so you could move the laundry with ease both up and down! The roof painted a soft colour, grey/white or off white, the verandah railing could be the same colour or you could do glass. The builder had a very different style of house to what I think you are wanting. Your photo...See MoreHow do we update our 70s orange-brick Brady Bunch house?
Comments (25)There's some great ideas there . The first thing that stands out is that pipe handrail downstairs -- I hate them with a vengence . Remove it , extend the step to fill the space , with 1 or maybe 2 small full-width steps . Just me , I'd do in charcol or black non-glossy 400 x 400 tiles . Most of the windows are black framed , and look okay in my opinion . Paint the upstairs balistrade in black or charcoal -- will tie it in and even though the style is dated , I don't think it would matter -- it would then look like part of the overall concept . I like the English White of the front door , but here's where I'd get colourful -- do the door jamb and the diamonds in the brightest citrus orange you can , and then carry it to the garage door ! The garage door surround ( including the 3 window surrounds above it ) I would paint in charcoal or black . And here's probably the most controversial part -- leave the awnings , but also paint them in Citrus Orange , with the ridges on them in a beige , maybe veering towards an apricot ! This will really lift everything visually IMO , the orange brick will tie in and bland in without looking overdone , the Bright Orange and mainly charcoal or black is modern but not too modern , with the English White door breaking everything while still having Bright Ornage to tie it all in . There looks to be a Butterscotch Orange gate to the left of the house -- obviously , you would repaint that in the brighter orange too , to look cohesive , but you already see how it looks more exciting than the Burgundy Red existing colours . Which leaves 1 thing I don't like the colour of -- the top fascia board or gutter . I suspect Vitamin C Orange would be too much , so probably play it safe , and go either charcoal , or a lighter greeny/grey to match the roof tiles . Probably not what everyone would do -- but that's what I would do with that pallette !...See MoreIdeas on how to update old cream brick facade?
Comments (20)my suggestions includes cleaning all the brick walls and paving and repair any damaged pointing and grout, extending the roof sideways over a new garage without the Dutch gable, clean and paint the roof tiles in a mid colour or consider replacing tiles with Colorbond Steel for a more long lasting fix and opportunity to upgrade roof insulation, replace gutters in a dark colour and downpipes to match the brick colour, replace the steel fence with simple horizontal rails (and/or raise a solid brick fence to maximum height and render in the darkest fence colour) add Plantation shutters or venetians to allow light inside while retaining privacy and use Kate's idea of the pergola across the rear, add generous outdoor furniture to make an outdoor entertaining area, paint the garden retaining walls and fences in a darker version of the new gutter colour and fill the garden beds with shrubs to block out fences and neighbouring houses, keep the big palms and add some big shrubs and more palms to the front yard and paint the front door in the darkest version of the new gutter colour and what are the flat panels on the outside rear wall??...See MoreHELP! I need help updating the look of our tired old unit
Comments (5)I'm thinking on similar lines to oklouise , with a couple of differences . The front fence looks to be similar brick , but not identical , but the reason you notice that is because the house is almost all white trim , and the fence has a black cap . So I'd do that cap in white , and thats got that a bit more in tune . The iron railings , the white windows , the awnings , the squared hedge are all old-fashioned , but thats what you have . I'd change the awnings , paint the door white , get rid of the canvas carport . But rather than doing the garage in charcoal , I'd try and get a similar orangey red to the brick ( get several test pots ) . Its not going to be perfect , but neither is black or charcoal . To a certain degree , replacing the garage cladding with cedar stained natural wood in theory is even better , but I'm worried it may look too cliched . The gardens are okay , of course theres heaps you could do but theres nothing jarring there , but the final thing I'd mention is the right side fence . I'm not a fan of white fences , but with the reddish brick , the brown roof and all the white trim , I wouldn't try and bring in charcoal ( monument ) or similar , I would keep away from almost every other colour , so by a process of deduction , it would be white . Not even cream or beige or surfmist or grey . White haha ....See MoreKhanh Nguyen
6 years agoConstructive Homes
6 years agorwalton5
6 years agoConstructive Homes
6 years agosuancol
6 years agoConstructive Homes
6 years ago

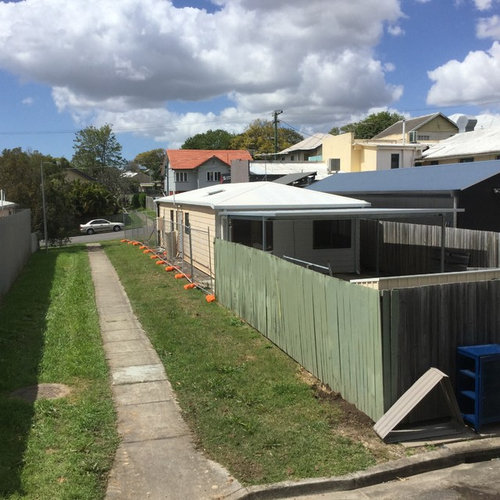
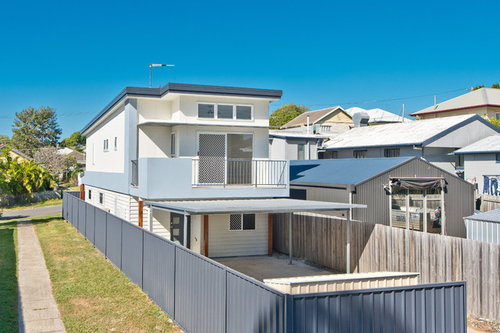
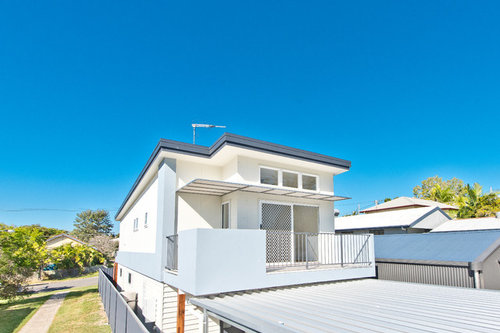
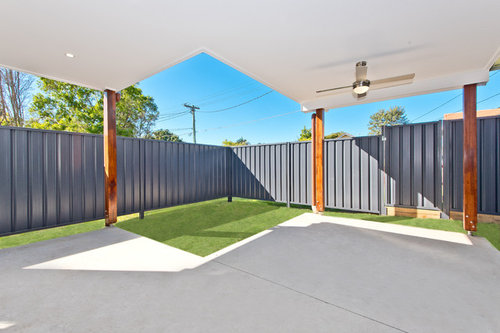
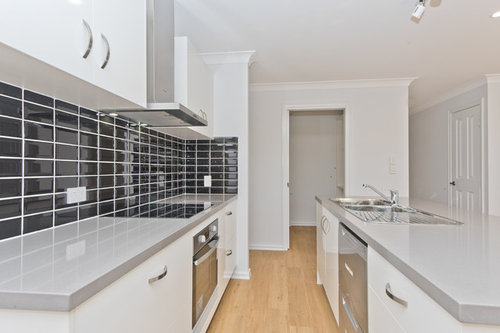






cloudpants