Need help with my extension/reno floorplan
And Mac
6 years ago
last modified: 6 years ago
Featured Answer
Sort by:Oldest
Comments (29)
oklouise
6 years agoAnd Mac
6 years agoRelated Discussions
I need your HELP with Reno Floor Plan!
Comments (20)Hi siriuskey I apologise for not replying to you earlier but I have been reviewing your last plan over and over wanting to use the layout of the kitchen but concerned about the other changes. My main concern was the wiw/laundry area and the loss of a room, either the study or bed 4. But the idea gave me food for thought and I have been trying to work out a solution. Where there’s a will there’s a way! I can see exactly what you mean about having the Butler’s Pantry in front of the window which was a major concern of mine even though I thought the servery was a really good idea. Thank-you for taking the time to point this out …and in such depth which would’ve been very time consuming for you! I must admit it was a surprise to see the kitchen placement in your last layout. I would never ever have thought about doing that but loved the idea! I have tweaked the plans a little by simplifying some of the changes and adding a few of my original ideas and I think I have come up with a solution. I will be very interested on your thoughts! I placed the existing furniture (to size) into each of the rooms to see how it works with the new layout. Oh… and I love your suggestion about being able use the dining/family rooms as either! I have also left the wall between the family room and lounge to see how it works before removing it completely but opened it up with double doors allowing entry from the front door to the main area...and a view of the fireplace is always welcoming. It’s a great idea for a toilet and shower to service the pool area under the deck downstairs…I think that would work as there’s no limestone there (and no we’re not in SA) but I’II look at that once I get organised with these plans! Thank-you again for your time and help…your feedback on my ‘tweaking’ would be greatly appreciated!...See MoreCan you help us with our kitchen reno floor plan?
Comments (83)I've been playing around with a pantry location. Originally, I was going to move the pantry into the laundry with some custom shelving and cut the laundry space in half. Now, Im thinking of cutting into the study area and building a wall there, and converting the new space into a long and narrow walk in pantry. Either that or build half a wall and put built in shelving in the study. Building the extra wall will reduce the need to cover in the door way that is currently in place and instead utilising it. Thoughts? p.s. this isnt too scale....See MoreFloorplan reno help please
Comments (47)Hi Sue, I thought I should toss some other options at you. Consider the Master in the old kitchen using this plumbing for the ensuite. This room opening up to both North and West views it would be best if the whole fireplace along with chimney is removed which would mean a vertical support beam would be needed to support the ceiling (engineers decision) The small extension for the shower room to have a glass slopping roof, you would also need to add a pergola on the western side of the Master (Vergola pergola) The new kitchen moved into the old office and ensuite once again using this plumbing for the kitchen, opening up walls between these rooms should be easier than others in the house. Large sliders off both the kitchen and "The Great Room" to take advantage of the western views out across the pool Depending on structural load bearing wall I would like to open up the wall between the kitchen and "The Great Room" for an amazing space with abundant light. I have shown that wall with 2 x 1m openings (there's already one doorway to make use of or open that wall to whatever the engineer approves. The Kitchen is now within easy access to the pool and BBQ, plus bathroom facilities. The room next to the new kitchen to become Mudroom/office/WIP. I notice that there's a driveway that ends up behind this room, is this where you mostly access the house from?...See MoreWhat do you think of my reno floor plans?
Comments (8)as usual the real estate plans show inconsistent dimensions so first task is to manually check all measurements including precise location of all doors, windows, power points and plumbing and based on experience with investment properties my suggestion include space for a standard size lounge and wall hung TV, minimise demolition by only partly removing walls between kitchen and dining area and use standard sized cabinets, fixtures and fittings that are quick and easy to replace ie a standard upright stove and wall mounted microwave and good sized fridge space with pantry storage drawers in the island and optional extra matching cabinets along the back wall and install a sliding glass door and bigger deck with basic pergola for alfresco area (and does the deck need a fence?)...See Morebigreader
6 years agosiriuskey
6 years agoAnd Mac
6 years agosiriuskey
6 years agoAnd Mac
6 years agooklouise
6 years agolast modified: 6 years agoAnd Mac
6 years agosiriuskey
6 years agolast modified: 6 years agooklouise
6 years agosiriuskey
6 years agolast modified: 6 years agosiriuskey
6 years agolast modified: 6 years agosiriuskey
6 years agoAnd Mac
6 years agonancymiller48
6 years agoDaniel Lindahl Architecture
6 years agoDaniel Lindahl Architecture
6 years agoAnd Mac
6 years agonancymiller48
6 years agosiriuskey
6 years agoLaura Watson
6 years agoAnd Mac
6 years agoAnd Mac
6 years agolast modified: 6 years agoDaniel Lindahl Architecture
6 years agooklouise
6 years agolast modified: 6 years ago
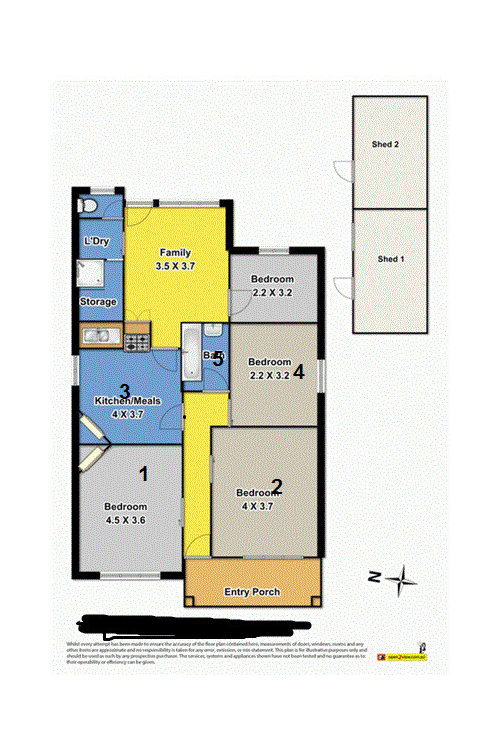


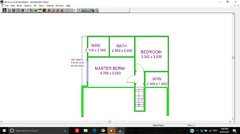

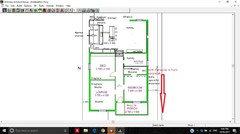


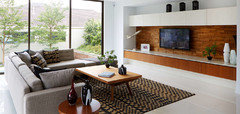
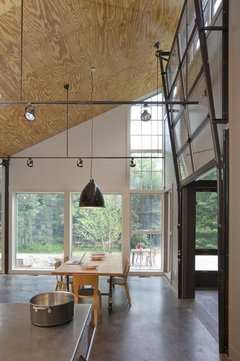
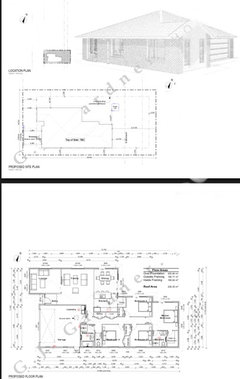
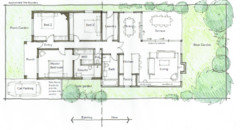





Daniel Lindahl Architecture