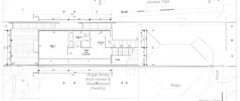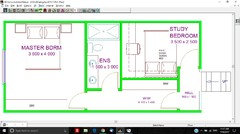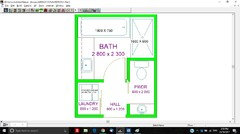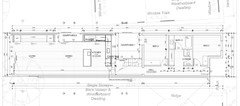Upstairs layout
Lauren Dodgshun
6 years ago
Featured Answer
Sort by:Oldest
Comments (13)
oklouise
6 years agolast modified: 6 years agoLauren Dodgshun
6 years agoRelated Discussions
Advice wanted for bush block house plans
Comments (18)Hi "theomoors" It is a great opportunity to live on forty acres just North of Melbourne, I congratulate you on your purchase, I can understand why you are looking for all possible ideas. You have a very "ample plan" with lots of living areas which I'm sure you intend to make great use on long winter days. There might be a way of planning the same areas and make some of the spaces slightly more efficient and still get a good result, and reduce your running costs a little especially heating in winter. You might like to consider placing your furniture on the drawing, this will give you a greater understanding of space and circulation and where you might need to reduce or enlarge to obtain a better result. Also you might like to look at your L shape Plan design, it does not really take advantage of the North orientation and the views, (especially for the rumpus and upstairs areas) its seems a pity considering that you have 40 acres of land and not take full advantage of Orientation. If you could manage to re-look at your design and try a liner design, then your rumpus room and the rest of the living areas would take advantage of both orientation and views. (I think Evirotecture has mentioned this design issue) Also the massing of the whole structure seem to have more of a "large corner suburban block feel" to it, rather than a "a rural feel". You might like to look at something with more balanced proportions, both in plan and elevation might give a greater feeling of restfulness to the design. At the moment the design seem to remind me more to a outer Melbourne northern suburbs rather than rural design. Looking at some of the existing rural houses on any Google search might give you a point of reference. As you have a northern entry with some steps, you might consider developing this a little further to give a welcoming feel, considering that this is how you see your "property on your return home" when you are tired, you want a welcoming feeling. Maybe a detailing the front (elevations and Views) with larger drawings might help in this pursuit, even it you have to use decking materials that are highly fire resistant to meet fire requirements. I like the way you have planned the kitchen, the island bench with a butlers sink and a full sink behind with a full butlers pantry seems to work well. The circulation space around of 1000 is slightly undersized 1200 is generally the preferred space if you can afford it, I make mine never less than 1100. Also you might consider the space between the hot plate and the sink, about "one working station" (about 800 to 1000) and the hot plate the same distance from any wall seems to work better than greater distances.. Closet space for linen, hanging of clothes while ironing, brooms, vacuum cleaners, freezer/s, shopping trolley, and all the other knickknacks that make up a family seems slightly under-catered. Maybe an inventory of existing storage might be a help in coming up with requirements. Also the fixed size space for the fridge can sometimes be a disadvantage as size and function of fridges tend to change, and it might reduce your capacity to upgrade later on, straight line space might be a better solution. The laundry, and that section of the kitchen might need a slight redesign so as to incorporate a more flexible result. It would be a good idea to show the position of Water tanks, hot water heaters, solar cells and storage, wood storage for the fireplace (BAL requirement in some states), air conditioning units & pumps, and all other mechanical equipment. These items relate to the house design and can be highly visual, and sometimes may require specif placements which may influence the placement of windows and doors and can be pleasant or unpleasant when viewed from certain perspective, so taking them into consideration at this time may avoid later issues. Also you have not shown vehicle storage and circulation in relation to the site which may influence the design directly. You might also consider a "Mud Room", I can see a relatively good size deck from the laundry and rumpus room which might help, but if this is not well sheltered people tend to be lazy and bring the mud inside rather that change shoes or clean up as required. A good size mudroom might help to store boots, raincoats and other heavy gear often required for every member of the family, in a small farming environment. You might like to combine this with a "pet area" considering that you might have a dog etc. that forms part of the household. There are other areas that you might like to look at in relation to fire requirements and sizes of glass especially in your first floor areas. It might worth while, if money permits the use of fire-shutters at least in the upper areas. New homes are definitely a grueling exercise, but it is always easier and cheaper to change a design than the building. I hope my comments are of some help, I wish you the best in your en-devour, and look forward in seeing your final design proposal. Regards - Michael Manias ....See MoreFeedback or advice on house plans please.
Comments (24)i put the bathroom next to the master to have the bathroom door off the short hallway rather than opening into the retreat and if you draw a line across the floor in your original plans to make a path where you will walk and leave space for furniture you will see that despite the size of the retreat it was just like a big hallway with no where for comfortable furniture arrangements and i would double check with the Solar panel supplier to confirm the ideal roof angle... double glazed windows (or thermal break double glazed are better but much more expensive) but windows can't exclude the worst of the summer heat without external window coverings and big areas of east and west glass will impact your compulsory BASIX ratings and playpens and baby gates across the top and bottom of the stairs makes everyone safer and also useful to keep small kids out of open plan kitchens...See MoreSuggestions on stair placement please
Comments (13)ah yes, again the old "sort the stair out later" problem......... Design 101: Resolve the stair first........ From a practical perspective do you also understand that whilst may have the physical space in the roof area, that to make it anything other than light storage, you need to get proper upper level floor structure in place? Unless it is able to be fully supported on the existing load bearing walls/points typically it involves invasive renovation work to accommodate the necessary internal columns / pad footings etc on the lower level, so you end up pulling apart and putting back together the lower level more than you originally anticipate - this is where costs balloon on these sorts of things....... Coming back to the stair, stairs take up a lot of space and you need to get furniture in the spaces on the plans so you know how it will work...the issue you have here is that there will be a compromise whichever way you configure the stair In elevation it looks like a house with a certain amount of space around it (rural/acreage??)....if you have the space you'd be surprised at the costing of considering a less invasive renovation option of a lower level extension alternative to get the additional space you need. The upper level could still happen but perhaps as a less complicated exercise of just single open area for say for extra kids lounge or home office etc...you'll be fighting the upper layout with a stair to achieve a master/robe/ensuite, not to mention the practicalities of plumbing discharge of the ensuite somehow over the top of the main living areas and likely having a stair that's pretty "boxed in" as demonstrated in oklouise's option.... You have a lovely symmetrically proportioned, carefully designed traditional style home btw.....you want to make sure you're not "closing in" the main living spaces with any changes....houses that work well have a certain balance and scale to them. There is an inherent existing balance there, be careful not to mess with it, and if in doubt and you are struggling advise you seek professional design assistance from an architect or experienced building designer who understands and appreciates the language of this traditional style of home so that any changes are consistent with the existing and properly considered Good luck, PD :) www.pauldistefanodesign.com...See MoreFeedback on floorplan - laundry location options
Comments (15)To my untrained eye, it strikes me as a really nice design generally - so great job. I’m keen to vote, but feel like we need to see the upstairs layout for Option 2 to understand the trade-offs (what will the space previously dedicated to the laundry be repurposed for) - sorry if you’ve posted / explained this and I can’t see it working off the phone....See Moreoklouise
6 years agooklouise
6 years agoLauren Dodgshun
6 years agoannb1997
6 years agoannb1997
6 years agoannb1997
6 years agoLauren Dodgshun
6 years agooklouise
6 years agolast modified: 6 years agoLauren Dodgshun
6 years agosiriuskey
6 years ago














Lauren DodgshunOriginal Author