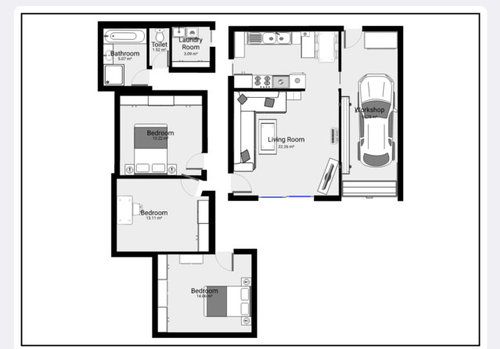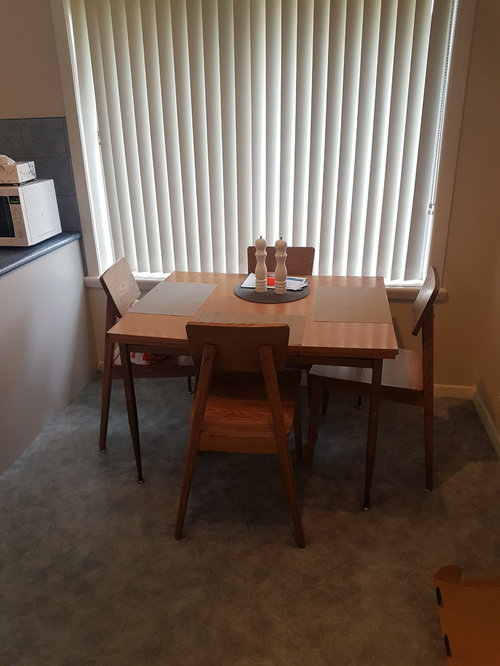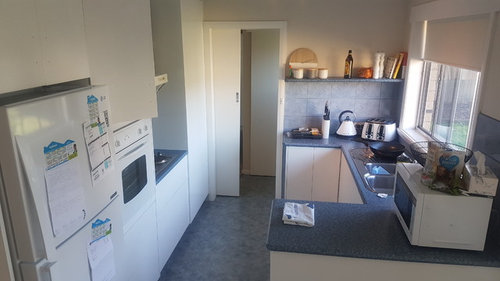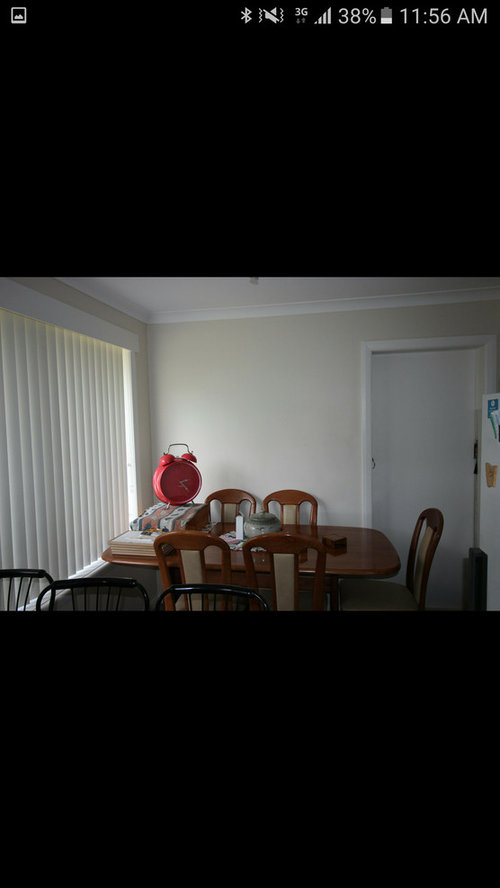Hi All, have just purchased my first home and there is just not enough room in my kitchen and dinning!
I have attached a loose plan that I drew up myself that is mostly to scale showing the layout of the house. I would love to keep my garage as a garage but understand removing that wall is an option when it comes to renovating.
The house is 70s Aussie cream brick, tile roof, concrete slab and a flat block of 770m2.
Any advice or tips? I'm thinking if extending out the rear of the house off the kitchen but could also utilise the laundry area if possible.









sarah_eddy6
oklouise
Related Discussions
Clutter or creative? Walls full of frames
Q
Creativity required for this project
Q
Creative pantry ideas?
Q
Tile problem - to cut or extend bench top up?
Q