Main Bedroom layout
MrsRicho
6 years ago
Featured Answer
Sort by:Oldest
Comments (14)
siriuskey
6 years agoMrsRicho
6 years agoRelated Discussions
Main bedroom, Ensuite and WIR
Comments (16)www.allbuiltins.com.au I would suggest visiting some wardrobe company show rooms and display homes for ideas. You need to know what your needs are. For the walk in robe you want to have maximum storage that will suite your clothing, shoes hand bags etc. Take in to account what is worn more often? How much room do you need for long hanging for dresses and the like, Do you have a lot of business shirts or only tee shirts, suites generally need a bit more length to hang? Your height is also something that is overlooked, tall people may be disappointed with the industry standards for heights of top shelves, as long shirts will not fit well in double hanging, therefor the height of the top shelf may need to be raised to allow for more length in your double hanging. A top shelf should be no less than 1950mm high. New homes are often fitted with one top shelf at 1700 to 1800 high in the wardrobes, this is too low to include double hanging. Drawers may not be necessary in a walk in robes if you have a tall boy or chest of drawers in the bedroom. The walk in robe is best left for maximum hanging and shelves for hand bags shoes and foldable clothing, Some accessories like pull out pant racks can be an advantage but some just take up too much space. Feel free to browse my website gallery for ideas. www.allbuiltins.com.au...See Moremain bedroom refresh
Comments (2)Hi Kate, I don’t think you need to worry about placement, sometimes off centre looks beautiful , art or even a mirror would look fabulous , just play around with it until you are happy, you don’t have to have it directly above the bed, sometimes just to the side look so stylish , add some beautiful throws and cushions.. gorgeous....See MoreNew main bedroom layout ideas
Comments (11)I'm thinking of changing the name of my bedroom to the Activity Area too haha . . . . . . . . On a more serious note , the actual open space in bed 1 looks to be more than in bed 2 , plus there is already an ensuite and an 'average' sized WIR too . If you were to use Bed 2 as the Master , you'd probably need to put a door basically by the stairs , enclosing the Bed , Activity Area , Bathroom and Linen . Otherwise you are sharing the Bathroom with everyone . Mightn't be a huge problem if there's only 2 of you , but imagine family , or family staying , or other guests . Then there's the Bed 3 bathroom problem , and whilst inter-related , the WC 'problem' . So you spend $20k on doors and walls , plus paint and decor , to not achieve anything , and make some things worse . Or you spend $10k , but go from having an ensuite and a WIR with a door , to sharing a bath and having an 'open' Robe ? I can't see many upsides . . . . . . . . ....See More2 way bathroom or eliminate main bedroom entry?
Comments (6)If this is to be your forever home, I would suggest to convert the bedroom 4, with the existing ensuite and shed, into a master suite. If your boys are 6 and 8 years old, they will soon be 13 and 15 and you won’t want to share a bathroom with them, and you would not want them to access your bedroom unannounced through the bathroom! Totally renovate the bathroom into what you require for the boys and guests. Totally renovate the bed 4, ensuite and shed into your master suite. Look to the future use, as it will be here before you know it. Don’t renovate for what you need now renovate for what is needed in the future, as in this build environment it may take longer to be completed than anticipated....See Moreannb1997
6 years agoannb1997
6 years agoMrsRicho
6 years agosiriuskey
6 years agooklouise
6 years agolast modified: 6 years agosiriuskey
6 years agoannb1997
6 years agoMrsRicho
6 years ago
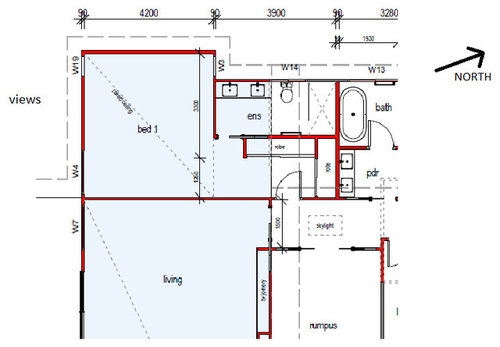
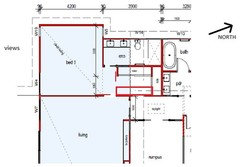
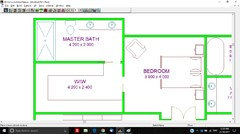
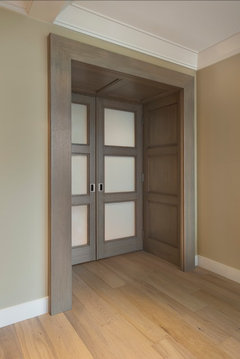
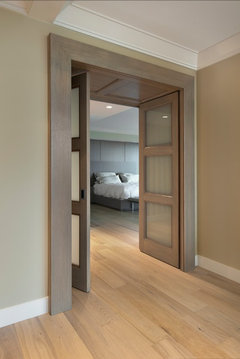





oklouise