2 way bathroom or eliminate main bedroom entry?
anitamack1
2 years ago
Featured Answer
Sort by:Oldest
Comments (6)
Kate
2 years agoKate
2 years agoRelated Discussions
Help with bathroom plans... for 4 children (2m2f) 8yrs between them
Comments (25)Hi Emma, As you say, whilst it's lines on a page, you have a precious window of opportunity to get it right - before you make all these choices and decisions permanent ones you are forced to live with. So I hope you'll appreciate my honesty, and not be offended by it. I am incredibly passionate about helping people create homes that make their lives better, and I want you to achieve the best outcome possible for your home, your budget and your life, and that's why I don't mince words. I have such concerns about this floor plan generally Emma. I can understand the desire to maximise the view however I believe that the everyday use of your home, traversing all those stairs, and being disconnected from your garden (especially with small children) is consequently being compromised, and will be challenging and frustrating. I think the multi-purpose rooms appear to be space for space's sake ... they lack thought and intention for their use, and the way you need to circulate through or across them will compromise their functionality, furnishability and sense of space. It's interesting that there's no furniture shown in them on these floor plans, whereas the other areas are all furnished. With family homes, I would consider the following: supervision of gardens from indoor living areas has such a dramatic impact on the usability of the home overall, and your ability to get stuff done whilst kids play etc a study nook or somewhere near living areas where kids' use of computers can be supervised, and you have a home 'command station' of sorts is also good the ability to acoustically close off a lounge area - which is the kids' TV / play area is very helpful for long term use I wouldn't split the bathrooms - I understand what you're seeking to achieve, but replanning to group them in one area will consolidate plumbing and your wet area finishes and be more efficient overall consider creating a floor plan that works with access / circulation etc between living areas and garden, and then having an upper floor living area or retreat where you can enjoy the view One of the biggest challenges with homes in Brisbane is that they are completely divorced from their gardens because they have prioritised the view. As a mum to 3 young kids, and having helped truckloads of clients with family homes (and families of all ages), I know this for sure ... the connection to garden ... the ability to move in and out with ease, safety and enjoyment ... is one of the things that pays dividends long term. The view is the immediate and early 'wow' but the inconvenience of having to take a packed lunch each time your kids want to use the yard or pool is infuriating. With clever design you can have both convenience and enjoyment of the view. Your home design dictates the lifestyle you lead in it. Focus on functionality and durability and it will create a home that works now and always. There is no northpoint on these drawings, so I can't comment as to the success of the planning in terms of the orientation - which is something to be aware of also. I'd also be doing a budget check. There are A LOT of wet areas in this home because of how they're being distributed throughout the floor plan. Best wishes with the creation of your new home, Regards Amelia Lee, UA www.undercoverarchitect.com amelia@undercoverarchitect.com...See MoreBig bathroom or main and ensuite?
Comments (14)How many bedrooms? Could you sketch the layout? I think there's a point at which the size and functionality of an en suite makes it debatable whether it is an asset to the property or not. A tiny basin like in the photo and lack of wall space for towels rails is a negative for me. If the house is three bedroom you don't need two baths and you might not need two showers but a separate powder room can be useful when the bathroom is in use or for guests to use without the residents having to move their toiletries and wet towels out of the way. So I was thinking would a two way bathroom including a toilet and a separate powder room enhance the spaciousness without the downside of 'only of one bathroom'? If the house is four bedroom then I think it becomes more important for it to have both a bathroom and an en suite. I agree with georgi02 about clean lines and clever storage to make the most of the space....See MoreCan I fit an Ensuite Bathroom in my Bedroom?
Comments (11)I think you can definitely do this, provided you can move your door which you said you can. I have an ensuite at the side of my main bedroom - it's small but perfectly adequate. I measured it and including all external walls the ensuite takes up 1.4 x 3.05m space (my bedroom including the ensuite is 4.7m long so shorter than yours.). My room is wider (3.9m) so I can have a wardrobe along the wall where your door is and the bed on the opposite wall. But for you, I'd keep your bed where it is and look at putting your bed in a 'wardrobe wall'. you have the depth (1000mm) before the window starts and I think 3.3 m is wide enough ... ~800mm robe either side of bed. See pics below for what I mean. Only you will know if this is too squeezy but an ensuite can make so much difference to your lifestyle, I think it could be worth it!...See MoreEn-suite or not in main bedroom ?
Comments (55)I think you should explore the idea of getting a Pod on the deck. its like a mini granny flat / cabana with toilet and small multi purpose room. You might have the space for this. Your layout looks fine as it is, and if you have a covered pergola, a second toilet in a pod will works well there. I am a bit against adding plumbing and moving walls to your house. First its a mess. lots of putting pipes under the flooring, fixing the flooring again, also ceiling and conrice works, and you end up with smaller bed, tighter layout. Too much sacrifice and not too much to gain....See Moreanitamack1
2 years agolast modified: 2 years agoKate
2 years agoKate
2 years ago
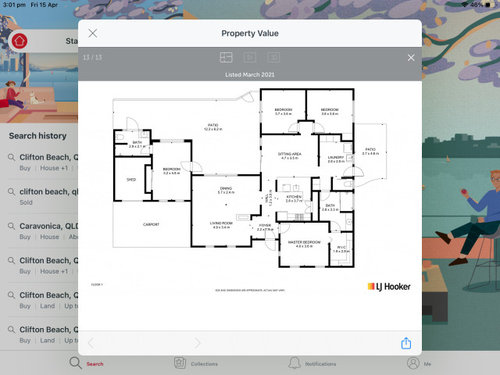
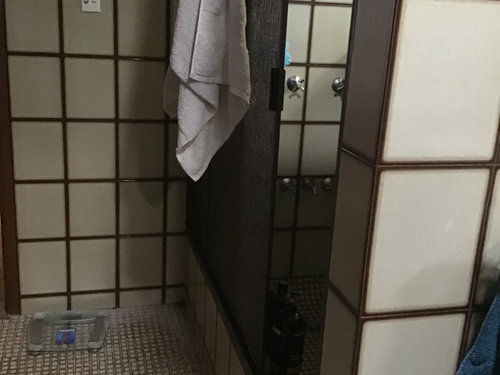
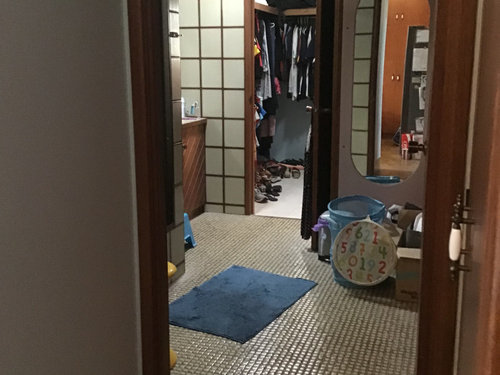
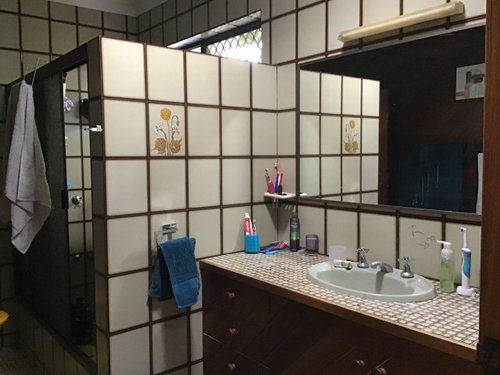
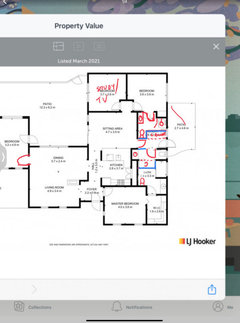
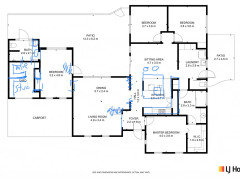
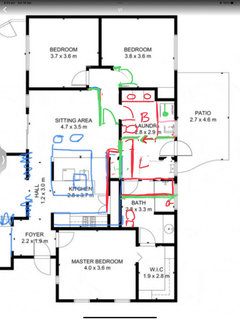





dreamer