Thoughts on my new floor plan proposal?
Kaye Davey
6 years ago
last modified: 6 years ago
Featured Answer
Sort by:Oldest
Comments (16)
Kaye Davey
6 years agolast modified: 6 years agoRelated Discussions
Need help with my new floor plan (this time with the plans attached)
Comments (10)Hi Sophie, I immediately agree with the suggestion to remove the angled/chamfered wall to the bedroom entry and create a small lobby, although a good alternative is to consider a straight-run stair and adding a corridor wall to create a 'private' zone - then toilet can stay where it is, tucked in under stair, and privacy (and acoustic/smell separation to the toilet) is created for living and master bedroom. This might mean widening the kitchen room by 100mm or so (noting some reductions mentioned below) and mirroring the bathroom/rumpus arrangement upstairs - it does create a bit more circulation but adds a lovely sense of space when don't have your main circulation through the middle of a room. The laundry pantry is not the usual arrangement - and the distance needed to travel to the linen cupboard is excessive. I would definitely flip the arrangement of laundry /pantry and try to turn the linen into some kind of study nook off the new corridor - and get rid of the tiny desk near the front door!! Imagine that lovely living space with light coming in from the porch which is facing north. That brings up the final comment that north is where the garage is and the main kitchen is therefore south-east facing, this is fine for morning but it is darker for the afternoons. This is a bit harder to change, but the kitchen could be reworked to turn through 90 degrees to face the garden but extend across to the west facade to allow afternoon light in. The nook could be deleted (which blocks afternoon light to deck) and the deck could extend or wrap around the corner for afternoon light. A little corner of deck in the afternoon sun you would never regret! Your draftie designer would need to look at this in detail as the west external wall would might need to shift inwards and south widen into garden, but if afternoon light is important to you then I would encourage you to consider this change too....See MoreAny advice on my new floor plan?
Comments (139)Hi there Dave, sorry for not responding sooner, I have been a bit unwell. I would like to add the following ideas. 1) You mention going to a kitchen company and showing your current kitchen plan, the better thing for you to have done would to have taken your floor plan with measurements and asked them what they would suggest, as long as they didn't want to charge you. This way you would get more ideas, not just them politely agreeing hoping to get your business, and why not, 2) I would contact several builders to come on site and give you their ideas of what needs to be done and advise if you would need to involve council and the building costs involved in doing this. The builders will have their own trades electrical and plumbing that work as a team 3) You mention flat packs, they are a great option and can save you a lot of money, Bunnings will do a kitchen plan and cost in store at no charge, Ikea will do the same but not sure about any charges. You can also go online to both and work out a plan, but I would strongly suggest you speak face to face them as they know their product. Bunnings run in store programs where they show you how to assemble their cabinets, both stores have video tutorials, believe me it's worth watching as flat pack anything can be a nightmare. If you can assemble your own cabinets in your own time it will save you a.lot of money, starting sooner than later would be a very good idea I didn't get up to mentioning in planning the layout of your kitchen that the larger the cabinets you use will also save money, ie 2 x 900 as against 3 x 600, the cost per unit plus instead of paying for 3 cabinets to be installed it's 2. It's also makes for a simpler looking design. Most of our Bunnings kitchen is made up of 900 units 2 x Drawers & 900 units 3 x drawer. The exception is 800 cabinet for the sink. 5) Cook top, I would strongly suggest you work a 900 into your kitchen (this would mean having to use a smaller cabinet either side or just between the cook top and the wall). 900 cook tops give superior space to use especially when using large pots/woks and fry pans, they also help to protect laminated bench tops from accidental put down and burns, 6) Range hood, the best look for your kitchen wouldn't be a large stainless wall mounted unit and that's good news as the intergrated ones in over head cabinets would not only look better, give more storage and would cost less. 7) The Island, you have been trying to decide what size, well if you don't have plumbing installed, the island can be free standing with or with out plinths and can be moved if you decide you need more space. You do need to have a couple of power points but make sure they have a longer connection. Our Island is 2.7 x 1200 and has both a cook top and oven with power points and can be moved approx 500m in each direction due to having longer connections. 8) Bench tops, you mention laminate due to cost, we had that problem what with the size of the island. So we went with Plywood (not Marine) We went to Mr Plywood who when the next delivery came in chose a piece with a beautiful grain, had it cut to size and delivered. The plywood sheet came in a 3 meter length but not all do, we had enough to do the sink bench and a top for a tressel table & legs my better half made. cost with delivery 2hrs approx $400. We did a shadow line bench top which had a smaller size white set back under lay. You need to use a good two pack pot sealant on the Plywood. Finally I don't know where I got the picture of the retro coloured kitchen cabinets, but look online at both Bunnings and Ikea cheers...See MoreThoughts on new floor plan for small studio/1bd granny?
Comments (5)Josh you're still pushing the envelope - the trick to tight space success is to not make it feel small & it's in simplicity of the flow and consolidation of function. The balance here is out of whack for the footprint, internal function/fitout and external access/penetrations/windows. You need to reduce some of these to free up and simplify the planning solution. Don't make the mistake of doing something that will be unrentable because it simply is too tight to function satisfactorily. Also don't underestimate costs of fit-out...you may find a better solution that achieves greater value overall by actually extending floor area and simplifying the fit out. All you're doing at the moment is rearranging the sock drawer in various combinations/permutations so to speak. Try this...stack up the costs on this plan, and then as a comparison look at an option that extends the floor plan a little, say to achieve the bathroom but dramatically simplifies the set-up/fit-out of the original area and consequently distributes the cost to a greater value-add end result...You won't spend less, and it may be a little more, but you'll be surprised and you may find in comparison a better investment long term for you to extend/pop-out a bit...you may also achieve more rental return so the numbers may well work for you ;) PD...See MorePlans for extension - thoughts on floor plan?
Comments (6)I personally have a thing about some of these square alfresco areas as the are usually very tight and squished when trying to use them, and eat into the interior floor plan, so the following suggestions. A long alfresco across the full width of the north facing family kitchen, catering to any future pool. Out door kitchen continuing as an extension to the kitchen, WIP which could have tall nib walls with a high set window above the bench for light and to control the westerly sun. An IT desk for the family to use Large open plan with fireplace. The powder room moved further to the rear of the house and into the laundry space, is better access for family room, play/guestroom and THE future pool Walk in linen storage and store next to the stairs for easy linen access for these 1st floor bedrooms...See MoreKaye Davey
6 years agoKaye Davey
6 years agosiriuskey
6 years agooklouise
6 years agosiriuskey
6 years agosiriuskey
6 years agosiriuskey
6 years agosiriuskey
6 years agolast modified: 6 years agoKaye Davey
6 years agoKaye Davey
6 years agoKaye Davey
4 years ago
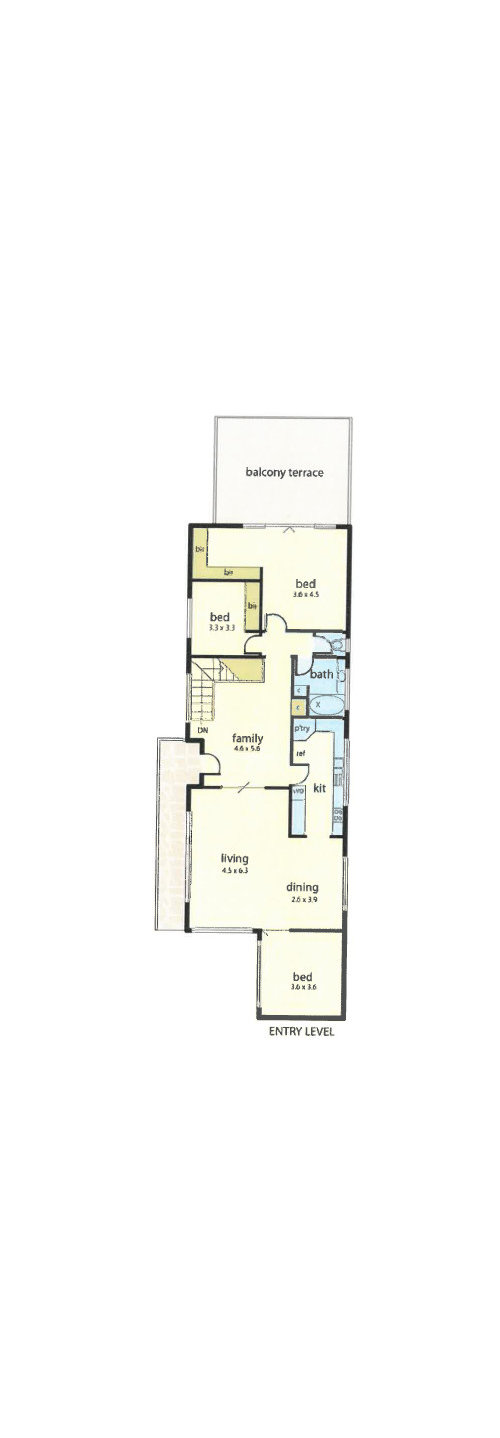
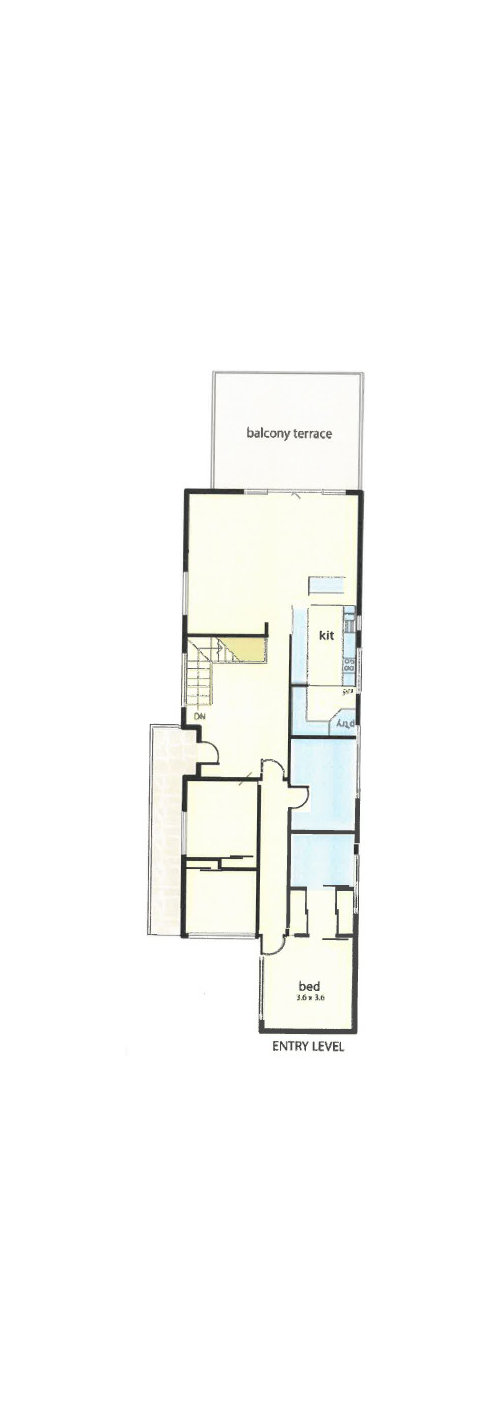

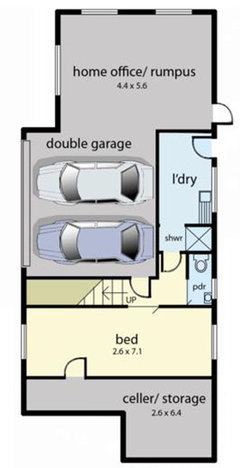
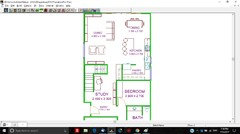
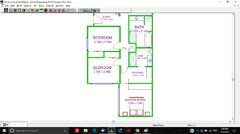
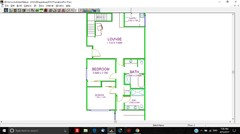
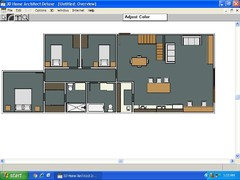
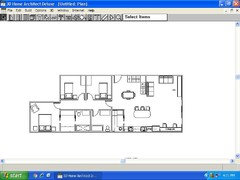
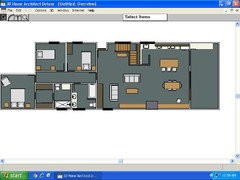
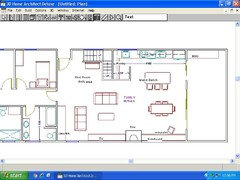
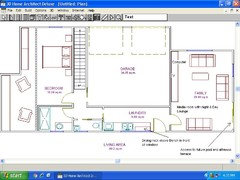
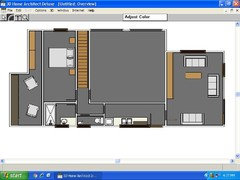
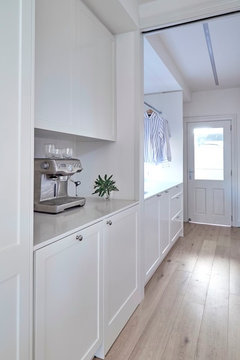





oklouise