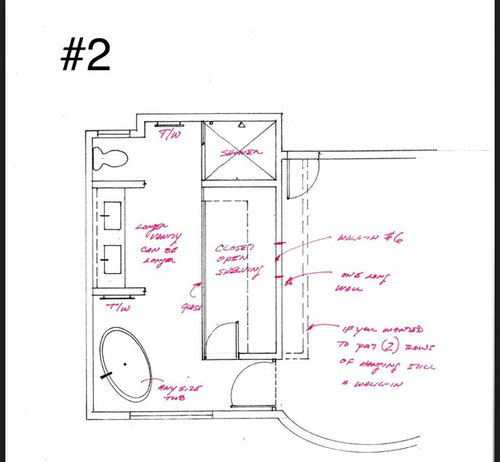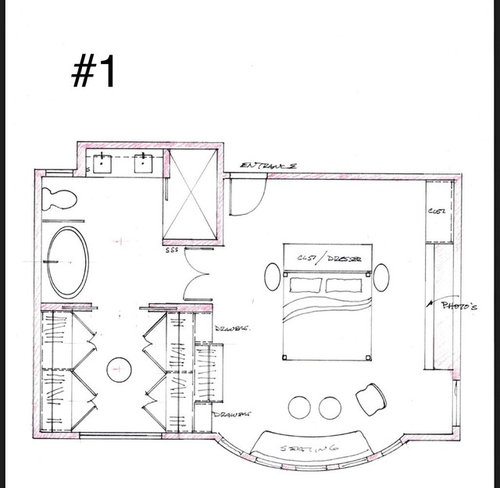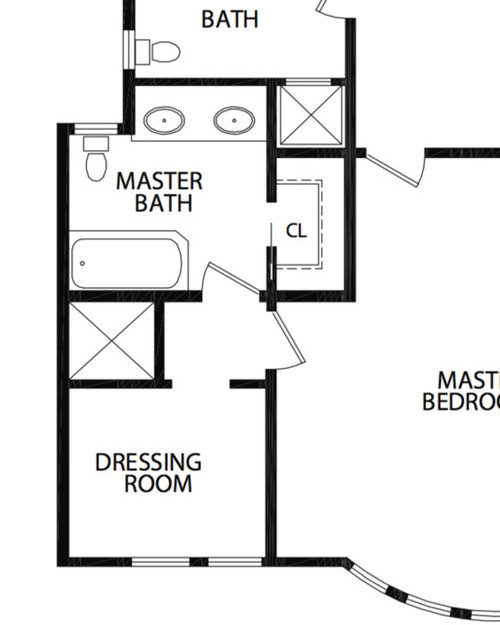Help choosing between layouts for master bathroom and walk-in!
Tash P
6 years ago
last modified: 6 years ago
Hi all! We are in the early stages of remodelling the master bath and walk-in of our new home and have arrived at two designs (attached) after many iterations with our architect / designer. Would love any thoughts:
The existing layout has the walk-in toward the front of the house with a street facing window; the master bath is then "behind" this and doesn't get much light. It's also very small with a bath / shower combo, double vanity and WC. There is a single door to the in-between space from the master bed.
We are demolishing an elevator shaft (by the door) that separates the bath from the walk in and reclaiming that space; we are also demolishing a small shelving-only closet in the bathroom and lastly, reclaiming the shower box from the adjoining bathroom to make the master bathroom larger.
1) The first design #1 (ignore bedroom) generally keeps to the current layout i.e. a walk in area (7' and 7' for wardrobes / shelving) with the street facing window and then the bathroom behind that with the addition of a standalone tub from the extra cave gained from the demolitions. It is elegant and simple.
2) The second design #2 is motivated by having the tub by the window and getting that natural light in the bathroom. In this design the closet is within the bathroom but separated with glass and has about 12' for closets.
The architect / designer thinks the window and view would be wasted on a closet (and I agree -- hence #2) but i'm not keen on having the closet inside the bathroom.
Overall we need about 16' of closet space so we will have to add some built ins to the bedroom in both designs.
Thoughts?? Any other ideas? Thank you in advance!








girlguides
oklouise
Related Discussions
New build, and need help with bathroom layout
Q
Help with laundry/bathroom layout
Q
Bathroom layout help - awkward space at bathroom
Q
Help with bathroom layout please.
Q
siriuskey