Floorplan Dilemma
kensingtonroad
6 years ago
Featured Answer
Sort by:Oldest
Comments (21)
kensingtonroad
6 years agoRelated Discussions
Floor Plan Dilemma: S.O.S. to OKL & SK!
Comments (13)Hello oklouise I am sorry not to be able to respond more promptly I have been uber busy. Wow I love the plan for the bathroom - thank you!!! But I am really going to have to wait on my master suite and change a few things as I have spoken to a Renovator Friend who has made me aware my budget is a problem.. to the point I am giving the existing house AS IS to my in-law and just focusing on the extension for my family. :-/ for now? Always wanted a Master Suite!!!! The bedroom will have to be my office for now and I will out a door in what would be my future bathroom. (Insert crying emoji) Reno Friend has suggested get rid of wall separating mud room/ stairs area. She suggests flip entrance to stairs to closer to door (thereby giving opportunity for full windows over west entrance door allowing western sun. Full height wall where stairs end and slider door there to the middle living/dining wall she suggests we keep. Effectively divides the space into 1/3-2/3. I will need a kitchen in my laundry now as I can't access toilet in extension. Upstairs study will now be my bedroom - so area over void will become my wardrobe. Reno Friend vetoed the fireplace under stairs and said it has to be on western external wall. All these ideas she has a budget reason for implementing .. so. My Feng Shui lady will be despairing. I am quite deflated but the budget is what it is, it's going to be a few years to finish I guess. Thank you and instead I am sending a virtual feast of your inclination!!! Xx...See MoreFloor Plan Advice
Comments (50)I really like that facade. Thank you so much. It is brilliant of you to take the time Siriuskey. I had reservations about our plan but through the knowledge and inspiration I have received from you Houzzers, I got some wonderfull ideas to enhance it that I can take to the draftsman and the ideas will improve it greatly. I have taken in the thoughts and ideas of posters. Some I've agreed with and others that I didn't agree with were still of great benefit because then I was able to fully assess what suited me and our family and tweek the suggestions. I am researching further and asap I have something to share, I will. Warm regards Wendy....See MoreFloor Plan Dilemma
Comments (11)Wow. This is a challenge. And great that you see it as a staged project and need an overal plan to work to. Yes as others said, need a proper base plan with room dimensions and all doors and windows in there right place. North point too. At present I can’t work out where front door is. Now questions for a fuller brief,, these are only a start, 1. are you on a concrete Slab or stumps, tiled roof or steal? 2. Make a list of rooms wanted to keep or change and indicative size Or what you want to achieve or like about existing room size 3. What size do you want each bedroom, and then specify wardrobe and en-suite requirements 4. What do you need in bathroom and en-suite. E,g bath in both? Double vanities, shower sizes. 6 Laundry, do you want internal and external direct access?, does it need to be it’s own room Or shared with bathroom 7. The closet outside master is that needed at that size and location, I would at first glance establish a hall connecting the right hand bedroom with bathroom at the left end, moving door to bedroom to left side of room Perhaps. 6. Kitchen again need specifics about pensinsula or island, oven size, fridge size, 7. It would also be be to understand the roof structure to identify load bearing walls. in terms of flow. Ideally from front door you should have at least 2 doorways/openings - one to living area/kitchen and one to the bedroom zone. Avoid bedroom directly off a living zone. Don’t want to have to walk through an entertaining area to go to loo in your pjs. noise is also an issue. in respect to turning the outdoor balcony into a living space, the designedpr needs to ensure adequate light to the internal living room.. pay attention to the walkways though this space to the other wing of house. have a go at this and either post again or go to a professional with a clearer brief.. Remember the design process never stops until it’s built. Lines are cheap building is the expense. Good luck...See MoreFloorplan Dilemmas!
Comments (9)I have no idea of your budget , but if it is for you and longer term , and I assume you are 'in the trade' , I'd go for an addition and essentially have no compromises . The kitchen looks okay , but the dining is cramped , that wall doesn't quite work because you see the laundry ( and door to the tiny bathroom ) . Bed 3 is then funny , and that utility is taking pride of place . There's allsorts you can do , but basically I'd try and move the dining to where you have that new lounge , have the lounge to the right of the kitchen , maybe a long bathroom ( probably with both bath and shower ) and seperate WC along that right side ( hide the doors if you wish ) , the laundry about where the 2nd half of existing Bed 3 is , and Bed 3 all new , basically where the store is plus another 1.5 metres back . That is just a quick suggestion to get discussion going -- ideally I'd like to see a shower aqnd WC somewhere closer to Bed 2 , but that would be difficult . And of course , my ideas ( particularly around putting the back lounge approx where the kitchen is now ) may not be ideal -- the flow would be good , but I wonder about natural light ? But there's a quickie idea ....See Morekensingtonroad
6 years agokensingtonroad
6 years agokensingtonroad
6 years agooklouise
6 years agoC P
6 years agoC P
6 years agoC P
6 years agosiriuskey
6 years agolast modified: 6 years agoIrene Morresey
6 years agoPaul Di Stefano Design
6 years agosiriuskey
6 years agoPaul Di Stefano Design
6 years agosiriuskey
6 years ago



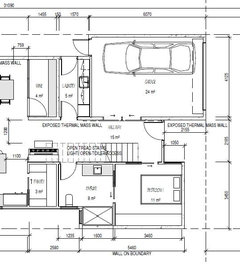
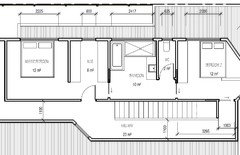

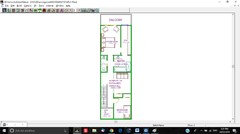

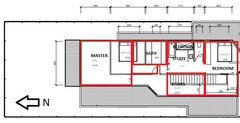
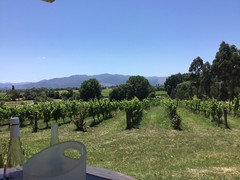

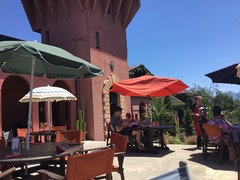
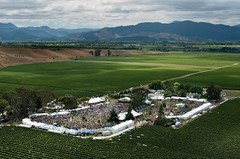






oklouise