Kitchen design advice
kelbel213
6 years ago
Featured Answer
Sort by:Oldest
Comments (29)
oklouise
6 years agolast modified: 6 years agoRelated Discussions
Kitchen design advice
Comments (4)een a long time since you posted this-i have just come across, and wonder if you went ahead? if not, i do have some feedback. i think that your planned space for fridge would be something you will regret. it makes for a very congested workspace, having to go past both sink and stove to get to fridge. and if you have kids-just dangerous, if they want drinks and snacks whilst you are cooking. personally, if you were planning to forgo the powder room anyway, i would put the fridge in that space, with storage behind(accessed from other side- for those things that only come out now and then)..and where you planned for the fridge, make floor to ceiling cupboards, for pantry, etc. you could even have an appliance garage, etc built in there. cheers...See MoreKitchen design advice sought
Comments (11)before making any decison you'll need to check with Council about enclosing an outdoor space but, as your wish list included greater opening to the kitchen and better access when the fridge doors are open, my suggestion has new corner cabinets with splashback windows with deep counters and wall cabinets, space for the big fridge, stacked wall oven and MW and, subject to the precise location of the window, wall cabinets and built in range hood over a row of drawers under the cooktop as well as the standard dishwasher, double sink and cabinets...there's no tall cabinets to maximise counter space and the deep counter next to the fridge makes room for appliances to stand together out of the way ready to use and there's potential storage over the end of the stairs and extra shallow storage could also be inside the wall along the stairs ...the central island could be a simple table with space under for stools and bins or a fixed base cabinet with 30cm deep cabinets along one side and knee space for a couple of small stools on the other so, instead of a narrow closed in kitchen theres a much more open kitchen with a central island...See MoreKitchen design advice
Comments (37)Without knowing where your house is and the climate So climate permitting I would open up the the house from the front living/lounge right through to the rear kitchen deck removing the doors as I have shown and creating one long family room. Don't keep those views for when you have visitors or when you might use that front room, I believe in using the whole house everyday not just for special occasions, It's a bit like saving the best crockery for special occasions The current Living room is perfect as that, which can be closed off during the evening and left open during the day letting light and easterly morning sun in through those beautiful windows. I count myself very lucky to have water views, my house opens up to this which is such a lovely calming outlook that I never tire of. As has been revealed you have a beautiful house with more rooms than were expected and find it hard to go with a combined laundry pantry with so much available space. The new kitchen needs to balance with the number of rooms and size of your house. It's OK to change your mind it's your house and better to do so now before anything is finally locked in....See MoreDesign Advice Please! For our Kitchen and Pantry
Comments (5)Have a think about how you use your current kitchen, the good and the bad. Will a Butler’s Pantry enhance the good and remove the bad? I’m very much looking forward to my future walk in pantry but have spent many hours considering how I will use it. I won’t be doing daily food preparation in there. For me I’ll have a large storage area, some open shelves and a large bench space with all my appliances plugged in and ready to go. The two of you won’t make much mess to be concealed from each other, and when family are there I’m assuming there are more people in the kitchen so bench space is more important that the Butlers. But only you know how you live and cook. PS. I love Studio McGee also, season two of theirs is due out soon....See Moreme me
6 years agooklouise
6 years agolast modified: 6 years agokelbel213
6 years agooklouise
6 years agokelbel213
6 years agooklouise
6 years agooklouise
6 years agokelbel213
6 years agooklouise
6 years agolast modified: 6 years agokelbel213
6 years agooklouise
6 years agooklouise
6 years agojojoemetoo
6 years agojojoemetoo
6 years agokelbel213
6 years agokelbel213
6 years agojojoemetoo
5 years agokelbel213
5 years agokelbel213
5 years agooklouise
5 years agokelbel213
5 years agooklouise
5 years agokelbel213
5 years agooklouise
5 years agooklouise
5 years agokelbel213
5 years agooklouise
5 years ago
Sponsored
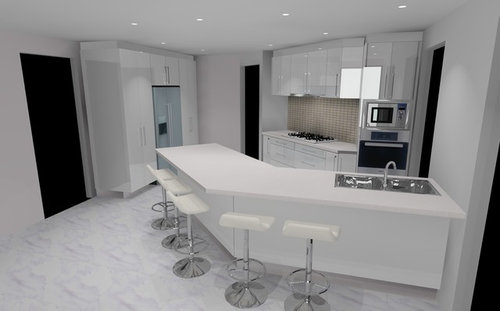
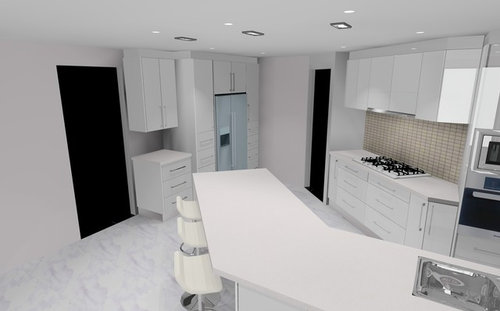

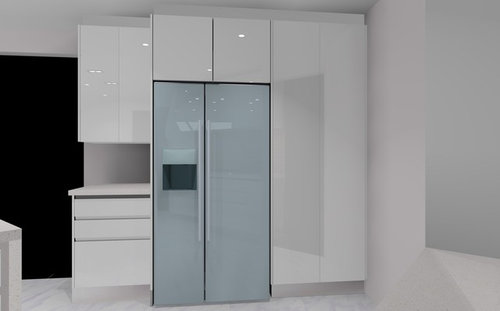

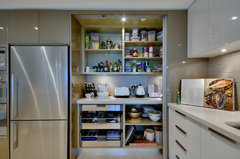

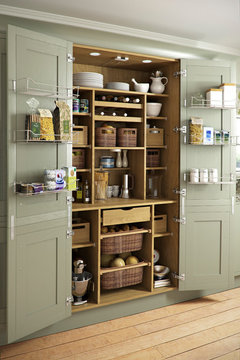
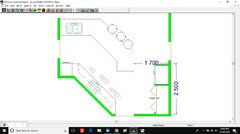
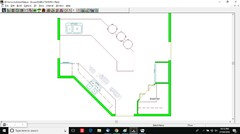
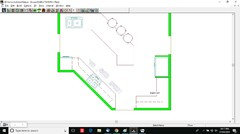
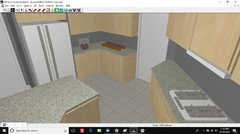
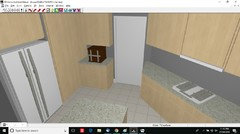

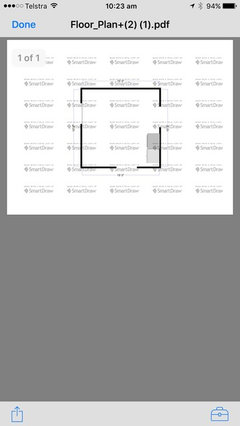
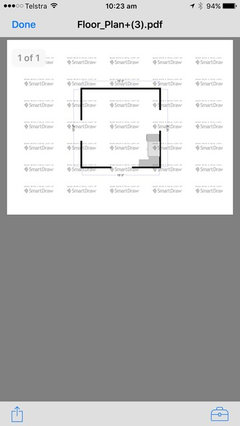
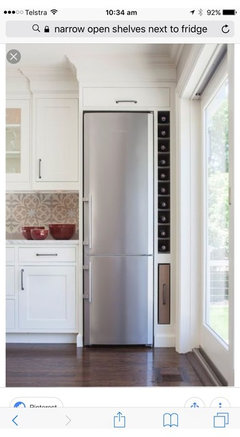
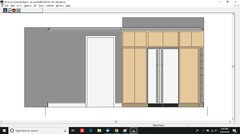

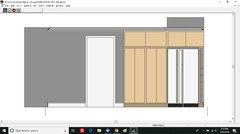
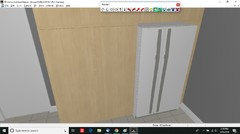
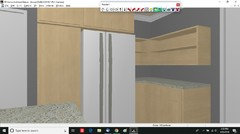
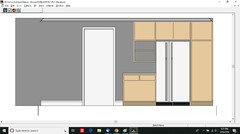

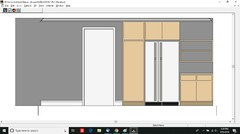
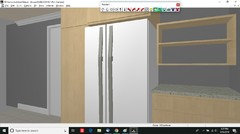
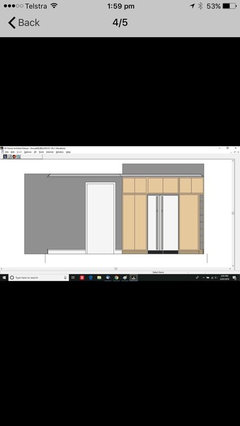
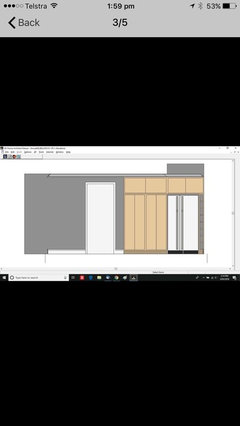





User