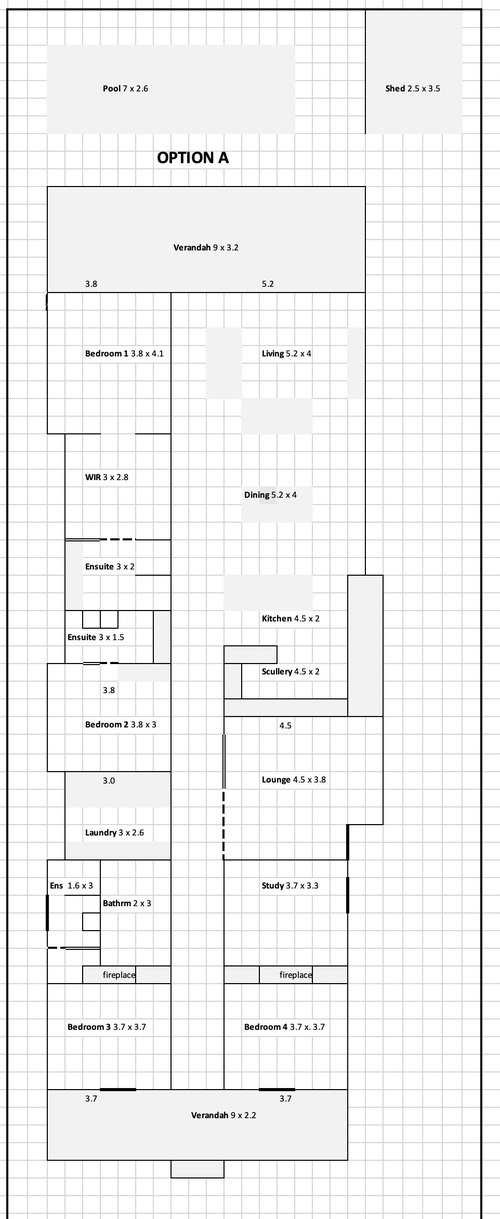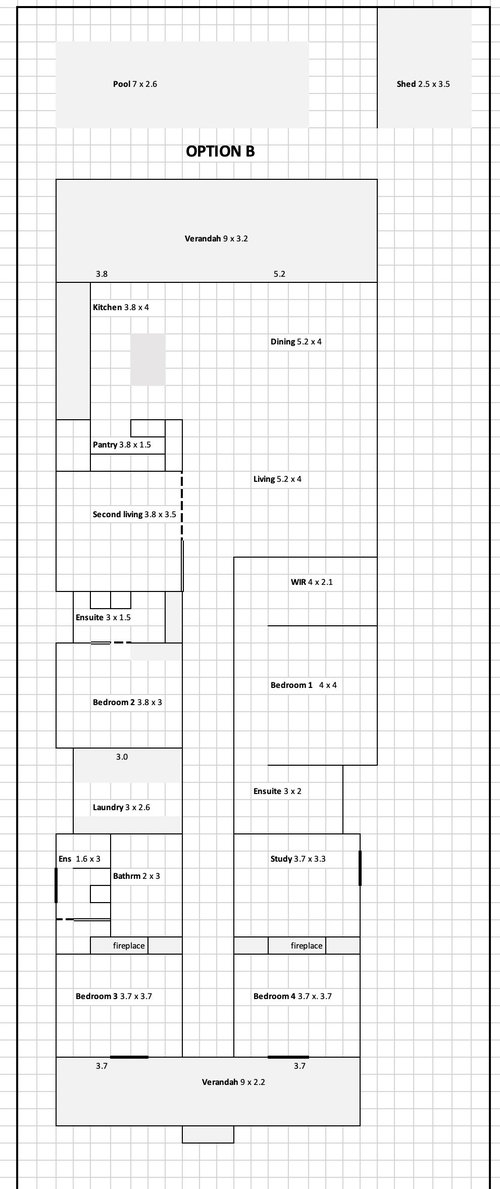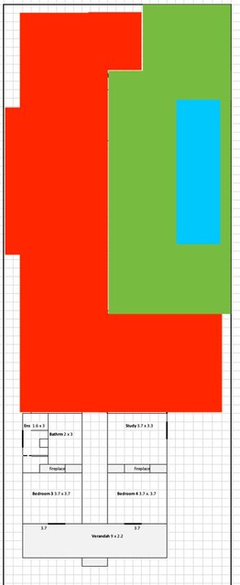seeking advice on 3 rough floorpans
Michael Douglas
5 years ago
Featured Answer
Sort by:Oldest
Comments (12)
oklouise
5 years agolast modified: 5 years agoMichael Douglas
5 years agoRelated Discussions
Advice on house design
Comments (29)sorry about the drawing, but I quickly just sketched over your plans. I tried to keep the basic design you had just to save on re drawing over, but I would suggest the following as there was a lot of wasted space before. Also keep in mind that you are able to flip the house over (mirror image) if it will be too hot for the bedrooms to be on that side. Following the above drawing I would get rid of all the small hallways and extra doors you have, I would put the activity room directly on the Bed 1 wall and have built in bookshelves around the two walls, this will turn it into a study which will be a better choice for resell value. I would also put a skylight in that room as there are no windows. Entry to Bed 1 will be via the corridor which links all bedrooms, it still gives you dbl doors into the master, WIR and your ensuite. Your ensuite I would move the shower to the end and put floor to ceiling glass and turn it into a dbl shower one side can have dbl vanity and the other the WC and you would also have enough room to install a cupboard which could be a nice decorative on with glass on the top half where you could keep your towels and door on bottom to hide things. I would move Bed 4 in line with the other bedrooms, I did not move the main bathroom but you could move int and have it in the middle between two bedrooms. The main bathroom I would do a wet room which incorporates a bath and the shower behind again floor to ceiling glass. You would still have room for dbl vanity and toilet. By moving the activity room in line with the entry way, it will give you room in the bedroom hallway to incorporate a linen cupboard. By moving the drop zone and putting the PDR room door at that end it allows you to have a bigger laundry. therefore, behind the laundry door you could have overhead cupboards as well as undercounter cupboards for extra storage. Drop zones end up becoming messy and with yours right in the entry way, whenever you had guest your mess will be out in the open. By moving all this around it opens up the main hub of the house; it gives you enough room to extend the kitchen bench a little further down, I would put a large square island in the middle it allows for better flow around the kitchen and it also gives you extra seating, especially for quick breaky with the kids in the morning before running out the door to do school drop offs and work. It also gives you extra cupboard space as you are able to have doors put right around underneath for extra cupboards. Your dining area now has grown and leaves you with extra space along the the new study wall that you can have as a kids zone. Firstly, being little you will want to keep an eye on them secondly as they grow they want their own bedrooms. Your family living area is still the same; I would also wrap the pergola around to the end of the house which enables you to build an outdoor kitchen/bbq area with a table for entertaining and on the other end you could have comfy couches to lounge in when outdoors, have your morning coffee and watch the kids play in the backyard. Hope this helps Good Luck...See MoreNeed advices on renovating kitchen and 2nd bathroom
Comments (16)For most projects we are engaged for we begin with what we call a "feasibility" stage of service which is structured to provide clarity in regards to what are the logical and viable project approaches. The exercise considers options/variations of a nominated project scope within the specific context and applies accurate cost projections to a considered array of scenarios/options in broad form. We find this exercise to be is extremely helpful, particularly when people are scratching their heads with how far or how exactly to best approach a renovation/extension. What it does is provide the client with accurate information and understanding of what is possible in a particular format and for what cost and can hence they are better positioned to make properly informed decisions one way or the other moving forward. Whenever a significant property/project investment is being considering we believe it makes sense to allocate a proportion of the investment to professional advice that will help focus the project direction to both best suit a particular circumstance and also result in a maximised outcome/value....See MoreFloor plan layout advice to make this house feel more open
Comments (33)I'd say it's an easy min. $250K minimum flagfall on a relatively basic/not fancy spec/fit-out in a super good package deal. You're essentially renovating an entire house including moving plumbing, walls replastering, new floors throughout etc....not to mention lights, rewiring etc etc, it goes on and on.......This scope would still cost a builder themselves $150K, not factoring in their own time/labour, paying cash for sub-trades and getting super deals on all materials....and then you could only really potentially roll this type of operation out if you actually have the money in the bank. If you need to borrow then you'd need a building contract which then brings in market rates, profit margins and GST. Take profit and GST out from $150K and there's barely enough left to cover materials alone, when the labour/materials ratio (of a construction cost) these days, particular for renovations is labour being the most significant cost involved.............you can fine tune and perfect a floor plan like you have (which I reckon is pretty good as a plan), but when push comes to shove it always comes back to budget and costs, which is why we always are encouraging people to utilise design professionals who manage the challenge of designing within budget limits. If you separate budget/costs from the design process (rather than integrate it) more often than not it will leads to disappointment and misalignment of your expectations of what is realistic....See MoreSeeking advice on floor plan layout for kitchen, dine, study & lounge
Comments (35)I mentioned earlier to think about dropping the wall next to the stairs to hip or slightly higher height to allow for the TV, as this would further open up the top floor and perhaps show the street art, ie the framed print. I know that you don't want anything else hanging from the ceiling but because of the ceiling height you will need a reverse hanging fan to bring all the warm air down into the room that will sit up there if you don't. The heater is because you had one shown in your posted floor plan, this is one of the fires available on my 1997 CAD program, that's the colour it comes in but can be changed within the program cheers...See MorePaul Di Stefano Design
5 years agoMichael Douglas
5 years agoPaul Di Stefano Design
5 years agosiriuskey
5 years agooklouise
5 years agolast modified: 5 years agoPaul Di Stefano Design
5 years agolast modified: 5 years agoMichael Douglas thanked Paul Di Stefano DesignMichael Douglas
5 years ago










Dr Retro House Calls