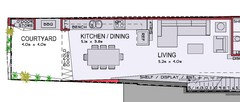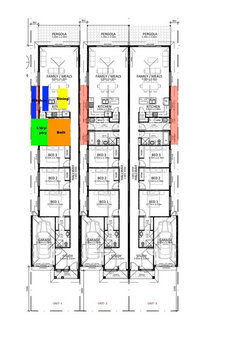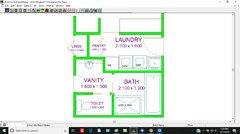Would love some feedback on these kitchen layouts
petermdn
5 years ago
last modified: 5 years ago
Featured Answer
Sort by:Oldest
Comments (58)
siriuskey
5 years agoRelated Discussions
Feedback wanted for a new kitchen/living family friendly floorplan
Comments (24)Love the choice of kitchen - shaker style! I have that style myself and I love it. An interior designer definitely will be able to help you with design and configuration, colour scheme etc. Just letting you know, we had to put 5 structural beams in our ceiling for support and the cost blew us away, it is a very expensive exercise. You'll need an engineer to draw these up. Your draftsman will know of an engineer. Also, as a rule you have to allow for budget blowout. Everyone who has ever done a renovation will tell you. Once you start on the journey, you're emotionally involved and you want it all to be right, and you always add on more changes as you go along. It might be worth pricing things from your kitchen to floorboards to fixtures and fittings, ovens, fridges, lighting choices etc and then draw up your own costings. Builders generally don't do costings, they allow a budget for certain things, like $5 a handle, but then if you choose a $7 handle, then you get hit with a bill at the end of the job with all the extra costs. Make sure you know what the builder has allowed for when it comes to the kitchen, fixtures and fittings etc. I also agree with the others, the oven is too tight in that spot. I would swap that with the sink and put the sink in the island. Hope this is helpful. Good luck with it all, it's very exciting!...See MoreI would appreciate some feedback on my design for my assessment.
Comments (11)Hi Tammy, I’d like to suggest that you include measurements on your drawing, perhaps draw a version on scale paper. That way your elements can be placed in the room in the right sizes/proportions, this would give you a much better feel for the space requirements of each item & show where you have empty space that could be put to better use. At this stage, without the correct scale, your sofa & table look a bit small, the bed a bit large & the shower a bit long. Do you have access to any home decorating magazines?. Often they have stories on home renovations which include layout drawings. You could cut out the furniture, bathroom & kitchen etc elements in these layouts & play around with them by placing them in your room. Best of luck with your assignment....See Morewould love some layout help
Comments (39)Dee re the sink in the laundry in my previous plan, I was hoping that the vanity basin might do double duty? But I must say that if the powder room can be kept separate that is my first choice . If the laundry can become a European Laundry cupboard under the stairs that would be excellent. Your lovely old terrace needs to keep as much open space as you can achieve as this along with the new extension will allow important light iback nto this space and by tucking the laundry under the staircase works towards this I just saw that you are having my favourite bathroom layout with the Japanese Shower bath set up, well done...See Morewould you change my kitchen layout?
Comments (24)The kitchen area and alfresco is an extension, so we have furniture already in the formal lounge dining that we are happy with. Thanks for the pics of the Breaky space. I do like the look of that and have the fridge near that end of the kitchen. It would probably make the current kitchen layout more practical....See Morepetermdn
5 years agooklouise
5 years agosiriuskey
5 years agopetermdn
5 years agopetermdn
5 years agoPaul Di Stefano Design
5 years agolast modified: 5 years agooklouise
5 years agolast modified: 5 years agopetermdn
5 years agopetermdn
5 years agopetermdn
5 years agooklouise
5 years agoPaul Di Stefano Design
5 years agosiriuskey
5 years agoWild Bear & Co Hervey Bay
5 years agopetermdn
5 years agoWild Bear & Co Hervey Bay
5 years agopetermdn
5 years agooklouise
5 years agosiriuskey
5 years agoPaul Di Stefano Design
5 years ago3DA Design Drafting and 3D Visuals
5 years agolydia1144
5 years agoVicki B
5 years agoUser
5 years agotasmania1st
5 years agosiriuskey
5 years agoshopper7750
5 years agolast modified: 5 years agoMB Design & Drafting
5 years agosiriuskey
5 years agoDaniel Lindahl Architecture
5 years agoDaniel Lindahl Architecture
5 years agoPaul Di Stefano Design
5 years agosiriuskey
5 years agosiriuskey
5 years agopetermdn
5 years agooklouise
5 years agopetermdn
5 years agosiriuskey
5 years agopetermdn
5 years agolast modified: 5 years agoOPPEIN Group
5 years agodebznz
5 years ago- petermdn thanked Parker & Associates Building Design Consultants
Karen
5 years agosiriuskey
5 years agopetermdn
5 years ago



















siriuskey