Combined bathroom laundry design help please...
mattwen
5 years ago
last modified: 5 years ago
Featured Answer
Sort by:Oldest
Comments (16)
mattwen
5 years agoRelated Discussions
What to do ... Combining the Laundry and Bathroom
Comments (12)I love a good design challenge & you CAN make this sink work for you! I don't know what your design aesthetic is, but I see this working in a contemporary or transitional style bathroom. For the sink, choose an under-mounted model & place it beneath a 1-1/4" thick, solid surface countertop made of engineered quartz such as Silestone or Zodiaq. Mount your faucet to the wall & you've made a design statement! Cabinets doors can be slab for contemporary, shaker for transitional. Just be sure that your vanity is deep enough to accommodate this sink. You can always order a kitchen sink base & modify it for the bathroom. Standard rule of thumb: - kitchen cabinets are typically 24" deep & 36" high - bathroom cabinets are 21" deep & 34" high Good luck! ~LMM...See MoreHelp with laundry/bathroom layout
Comments (4)also for safety having a back door is essential in case of fire etc. Make sure the door is an exterior grade one to keep "night visitors" out. I've seen laundries housed in cabinets...the firsts suggestion sounds nice but i haven't seen your floor plan layout. is that double laundry sink your bathroom vanity as well? maybe get the washer hardware happening inside (and preferably an under bench model for more bench space and an integrated look), and choose a farmhouse design sink. choose all white and grey tones. best of luck....See MoreNeed help with the laundry that will be combined with bathroom
Comments (1)we need a floor plan with dimensions to offer any worthwhile suggestions.....See MoreBathroom design help needed please
Comments (13)This is the easiest way to do this! You could maybe fit a separate loo room with double vanities and shower/bath in a room together but this would look far more spacious. The door maybe able to stay right where it is or you might like to centre is with the window. The minute you have ferns, greenery and a feature out in the garden THAT becomes the focal point. Hope this helps and you like it. Cheers Margot...See Moremattwen
5 years agomattwen
5 years ago
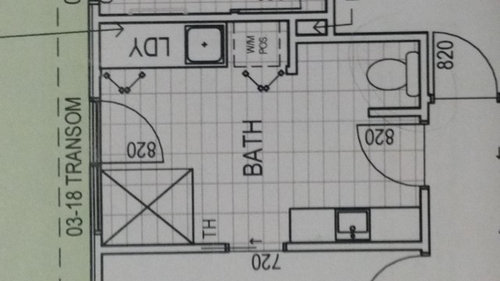

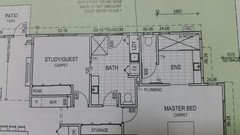
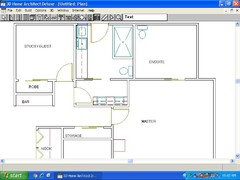
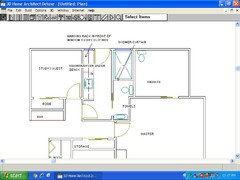
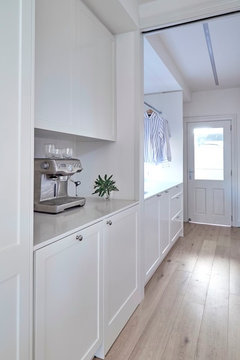
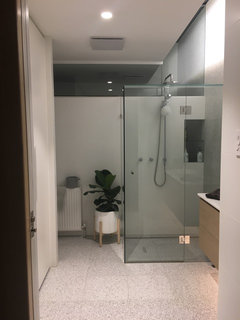
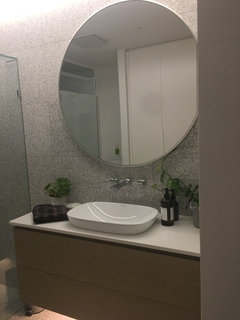
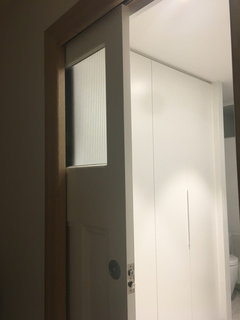
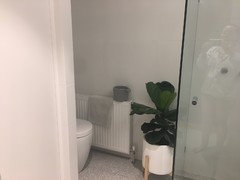

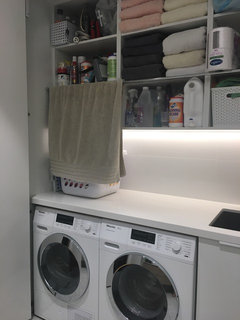
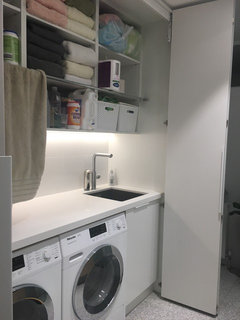
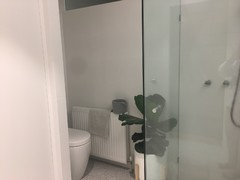





dreamer