Coastal/golf course retirement home - floor plan suggestions?
albyrne
5 years ago
Featured Answer
Sort by:Oldest
Comments (20)
oklouise
5 years agoKay
5 years agoRelated Discussions
Help with design concept for a canal-side house
Comments (10)II know this is an old thread and you are probably well underway, just realised the date :-( But I would try to make a private courtyard off the ensuite and move the bath to the window overlooking this area. Would probably have to turn the WIR sideways and redo bedroom entry, I would switch dining room with kitchen & laundry too with study at rear of media room looking out to courtyard with possible access from kitchen & laundry. Maybe move powder room to exterior wall too next to study & Bed 3 bathroom turn sideways with robes behind bathroom, may improve bedroom size. Then Media to room add corner sliding doors as in this great debate on Houzz https://www.houzz.com.au/discussions/media-rooms-in-or-out-dsvw-vd~3149173 You can then open to living space if wanted - gains air/light/breeze & functionality. Kitchen gains wall for high cabinets and you could include a servery/hatch to media room. :-)...See MoreNeed help with my luxury holiday rentals floor plan!
Comments (56)Oh wow you have been busy! It's funny, I was at my Mum's today and we were discussing your plans. We decided the bunk room was a bit small and she suggested moving it back like you have done. Agree the fireplace will be be better on the western wall, with flow from the kitchen to the backyard with large doors. I'm torn about whether the changes to make the mudroom bigger are changing too much what I loved about the previous iteration, i.e. the void and the toilet placement. Although my hubbie wasn't sure about the toilet where it was previously as he was worried sound would carry into the lounge I never thought of that to be honest and really liked how it entered from under the stairs ♀️ No views to the south so no need for the window seat, would prefer the void I think and no need for bath downstairs. Which version do you think works better? Perhaps the mudroom was big enough? I did like the extra room off it for storage etc Thanks so much for the renders, I'm a bit concerned that it now doesn't look like my original picture. I'm really trying to keep the look as American as possible with the pitch of the veranda and the pitch of the roof. This style has been my dream and is really so much a part of my vision. I don't want something that looks similar to other houses. Sorry if this seems silly. My builder did mention about the gas bottles and how they need to see their truck. Good idea between the carports. I wonder if it's cost prohibitive to have them buried at the front? Can I ask what the total sqm is for both upstairs and down?...See MoreNeed some thoughts on reno plans
Comments (101)If you "change" anything that involves a building approval then the floor area on the plans relevant will count towards the overall amount. If it amounts to beyond 50% of the existing conditions then the whole building becomes applicable to energy calculations and so you enter into up spec'ing existing areas. And yes it can often be a good thing to be doing anyway, but of course it costs money. If the total area being changes is below 50% then only the areas of new work are applicable. I'm honestly not a specialist in this area, but I have to deal with the issues naturally in the course of the design and resolution of project solutions I provide, and hence I use an energy consultant regularly and we have a way/system of working through together how best to achieve the requirements for permit. As far as I understand it's a case by case/project specific exercise and also there's various ways of negotiating/achieving the necessary performance requirements - e.g. you can play around with different levels of insulation together with a particular glazing/window spec, and depending upon circumstances you can save money one way or another. Sometimes I'll squeeze windows overall down to get it under a certain amount to not trigger requirement for expensive glass...also timber windows rate better, but if you are in a bushfire area you'll be caught out or require very expensive timber windows...it's a real juggling act in particular contexts...which is why you really need to be working collaboratively with an energy consultant/specialist to work out the best solution in this regard, as well as the other aspects of design, structure and bushfire etc. It's a true team effort ;) If you're really up for some technical reading you there is some further energy info here NCC Volume One Energy Efficiency Provisions 2016 - Australian ... but it may get confusing........Coming back to the core of it, my advice: 1. define your budget 2. list and prioritise your requirements 3. seek some preliminary advice/assistance from a seasoned designer doing this type of work to test whether or not the general concept of what your endeavouring to achieve is viable, and this depends upon the relevant context/existing conditions etc (and bushfire rating is yet another layer on top of all this), and then refine the concept from there. If you are just doing a bathroom or kitchen isolated then you can arguably do it yourself, but if you're re-jigging the whole house like it appears you are heading towards, and on a very tight budget then I'd highly recommend (to save yourself headaches and frustration going around in never-ending circles) to invest some of your available budget into front-end design, to get to a solution that works to your nominated priorities so you achieve a viable and professionally advised outcome. Trust me it will be money well spent. Have a great Christmas, and best of luck with continuing to work through it all :)...See MoreNeed ideas for exterior and interior colours for our coastal house
Comments (2)grey and white always look good but Google "choosing colour schemes" for all the different paint companies services for matching colour schemes...See Morealbyrne
5 years agoalbyrne
5 years agoalbyrne
5 years agodreamer
5 years agodreamer
5 years agodreamer
5 years agoPaul Di Stefano Design
5 years agosiriuskey
5 years agolast modified: 5 years agoalbyrne
5 years agoddarroch
5 years agosiriuskey
5 years agoalbyrne
5 years agoalbyrne
6 months agolittleswamp
6 months agooklouise
5 months ago
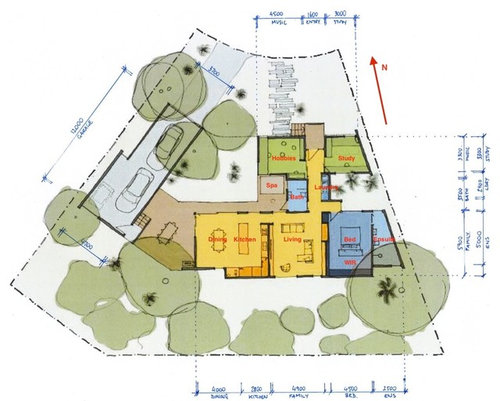
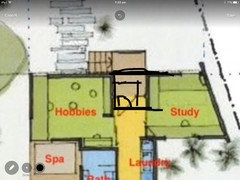
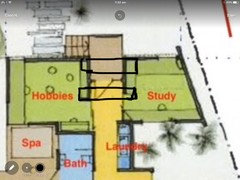

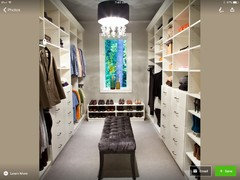
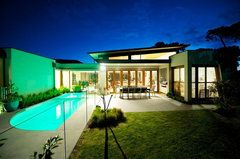


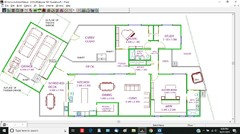
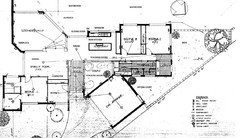

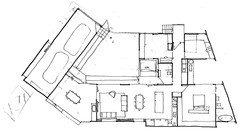




MB Design & Drafting