How do we heat and light a bathroom with three-metre ceilings?
Souzette Lovell
4 years ago
last modified: 4 years ago
Featured Answer
Sort by:Oldest
Comments (23)
Related Discussions
Bathroom space ? What to do?
Comments (17)My first rule for bathrooms is to make sure the toilet is not the first thing you see when you open the door. Move the toilet to where you currently have the shower, backing up against the wall with the door. It's also nice to have the toilet near a window! If you can, convert that door to a cavity sliding door to increase available room in the bathroom itself. A shower along the wall where you currently have the bath would have a number of benefits - it has a window, which is great for drying it out and preventing mould, it is long enough to have a towel rail at the end of it without towels getting wet and you wouldn't need to have a door on the shower (saving space again). I would suggest the shower rose go on the left end of the shower and the opening (in lieu of door) and towel rail at the right end. I would position a wall hung vanity unit on the left wall where you currently have the toilet. Good luck!...See MoreDesign advice please on small bathroom reno to queen of UNcreativity!
Comments (26)hi we have about six months ago now, re done our bath room , similar size to yours, and , i can take some photos and email them to you , we have maximised space, and walls , put in a white stone bath under the window , it is a metre in width , with a cool water spout coming off the centre under the window we pu t afalse ledge in to sit , candles etc on , , we tiles floor to ceiling, off white , wall mirror cabnit with three mirrors , inset into the wall so its only sits out a we bit from the wall tiles , floating bath room vanity , so that it makes the floor space look bigger , . matching stone square basin sits ontop of the vanity to one side so plenty of room to sit all your bath room stuff when need be , seperate shower all tiled as well , with inset , shelves for shampoo etc, also , when you open the bath room door and walk in when you close the bath room door behind it next to the shower is a very narrow floor to ceiling shelvec for towels, now the hole is there we jaust havent got the shelves put in yet. , we gt loads of comments as the bth room dosent look small evn though it is , , most expensive item the sqwat extra wide stone bath , made to order basin / tap ware and shower spray thing ,oh and the white stone vanity which we had made to order as well , due to the sizing ....See MoreHow should bathroom tile sizes work?...
Comments (17)Hi fivedock No problems. I have tweaked it a little in response to the other rooms. The kitchen lights are moved out slightly off the cabinetry for better overhead lighting and added two under cabinet /bulkhead lights that are wall switched. Have also added a light for just outside the laundry for when you are standing there with washing. Back room can be on one circuit although I have shown two as don't know where you are placing furniture. We make the bathroom lights separate as shown and also do the fan separate. Our sparkie hates it but we like to be able to use the room without the fan automatically coming on. Have shown pendants in the master but that's up to you. I can delete if you like. On a side note, are the bedroom doors swinging that way deliberately? We would normally swing them opposite to that shown so that they open against a wall and you have clearance to walk around the beds. If this is to be changed then your switch locations need to be changed also. Cheers...See MoreRenovating a tiny bathroom
Comments (33)Hello everyone - Despite Coronavirus fears, I plugged away at the bathroom (the thought of several people in lock down with just ONE toilet was surprisingly motivating). And I just want to thank everyone for contributing to my tiny, but now very pretty, bathroom. I am a terrible photographer, but I truly hope the final result sort of appear! It is truly lovelier than it appears. We left the window in the original location. Because the bathroom intersects with another roof line, I could only move it across if I accepted a smaller opening. Instead, the frosted glass has been replaced with clear glazing. So now the room looks larger and more open. With the outlook from the window, somehow it made sense to use a softer tone than I first planned on the floor. It's now a patchwork tile. DM Stan was right - when I pushed the builders one more time, I could not raise the roof height...but I COULD follow the external roof slope better and rake it down to the lowest point. The high point is now 2.50 m high, which looks amazingly better! The door has stayed in its original position (shown) . Thanks to the raked ceiling I had enough room "above" to put a slider for a barn door on the inside - but when we marked it out, I realised I "lost" the logical space for the light switch, fan switch and some towel racks. After some deep angst (cavity slider?) I splurged on a heated floor AND heated towel rails, with the "heating"connecting wires and rods hidden in the wall cavity. My new luxury is that I can reach out of my walk-in shower and grab a warm towel, without soaking the floor. The vanity and the toilet are now side by side. Even though I can technically still see the toilet from the door, it's no longer the main focus. And the room feels much more spacious. Thank you again, everyone. If it was not for your advice, I would have ended up with the same awkward layout and oppressive ceiling. The first shot is the reminder - it was truly awful! It truly did look like this! The new walk in shower. Reach out and grab a dry, warm towel! With the Houzz - game changers shown: vanity and toilet rotated, and the sloping ceiling. Thank you a hundred times over!...See MoreSouzette Lovell
4 years agosiriuskey
4 years agobigreader
4 years agoSouzette Lovell
4 years agosiriuskey
4 years agolast modified: 4 years agosiriuskey
4 years agolast modified: 4 years agoKitchen and Home Sketch Designs
4 years agoSouzette Lovell thanked Kitchen and Home Sketch DesignsSouzette Lovell
4 years agolast modified: 4 years agoSouzette Lovell
4 years agoSouzette Lovell
4 years agoWeaver Interiors
4 years agoBeach Bathrooms
4 years ago



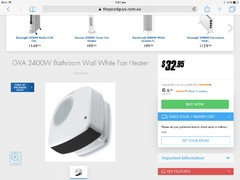

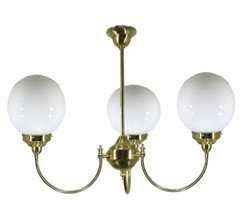
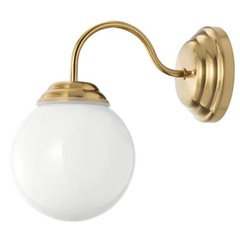
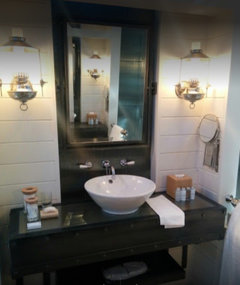
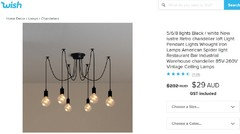
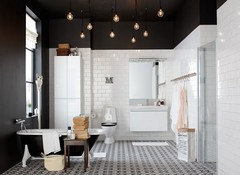

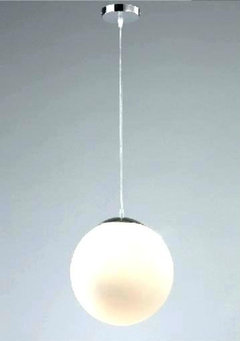
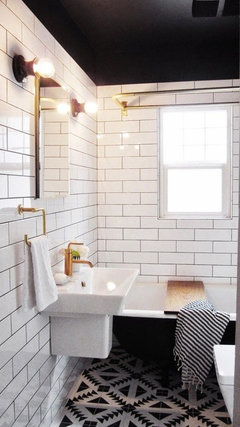
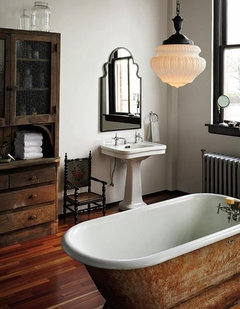




CHRISTINE HALL ARCHITECTS LTD