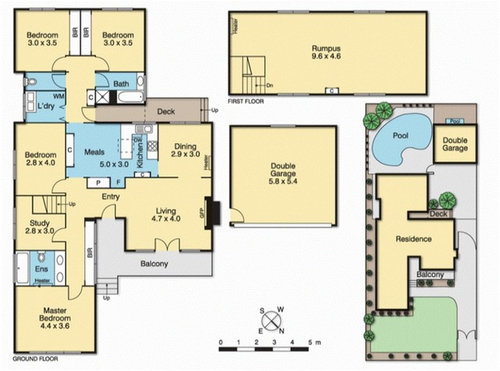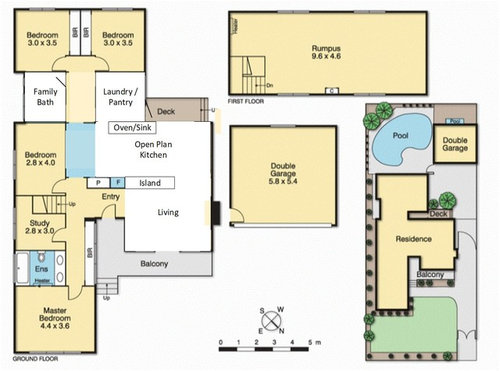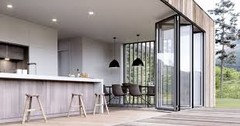Design Advice for Floorplan Layout - Classic Rabbit Warren Weatherbrd
Richard French
4 years ago
Featured Answer
Sort by:Oldest
Comments (12)
Dr Retro House Calls
4 years agoKate
4 years agoRelated Discussions
Advice/Suggestions for new home floorplan
Comments (20)I think there's an underlying issue here that isn't being confronted. Unless you've got megabucks or you live out in the country with a few acres, you're going to end up with a block/house which doesn't have ideal orientation. A lot of people, ourselves included, bought a slice of land where the garage gets the best aspect. We trade that off for proximity to services, shops, and the rest of it. It's all very well to talk about how a house should be designed for views, cross breezes, orientation to sun, etc, but a lot of that has to go by the wayside if you need a place close into town, and you're looking at a brownfield site being redeveloped. You buy for the location, not the orientation. The house might be facing north, and the garage has to do so because that's where the road is, and there's no other option. So, what then? The question is to make a liveable house out of a less than desirable orientation, with areas that don't get enough light and others that get too much. I'd love to see a long article on Houzz about this, because it's a reality for a lot of us. What I do know, from our last 9 months living in a house with the wrong orientation but the right location, is that there are things that work around some of the problems. Skylights are one, shade sails another. Good insulation is of course imperative as well. Our house isn't perfect, but ultimately, we'll put up with a bit too much of the western sun at certain times of year because we want to/need to live in this location ( walking distance to shops, cafes, medical clinics, dentists, vets, and three private hospitals). I'm off topic, but it's an issue I feel strongly about: making good design work in less than optimal circumstances. The house the OP is planning is just such an example. I don't think it's quite right and I do think more thought has to go into where the smaller bedrooms and kitchen are located, but if the OPs block is as small as ours, there aren't too many alternatives. And that's reality, so how do we best deal with it? I'd like to see a bit more of that on Houzz....See MoreAdvice on floorplan
Comments (15)Without a scaled plan I have tips only. I agree with putting the hallway up the middle so that you make the most of the sunlight and not a rabbit warren. I think it is important to have a sunny kitchen (puts you in a good mood first thing in the morning). Use skylights if you can afford, they can really make a room. Try not to have a long skinny lounge room as it is way too hard to place your furniture, especially if watching TV is important. I also dont think a laundry and butlers pantry should be in the same room IF you plan on storing food in there too. The moisture / humidity from the laundry can destroy your food. Food for thought! :)...See MoreHelp. Need more space!
Comments (16)Hi Belleran I tend to agree with Dr Retro about looking at other properties in the area, although I would also be considering the cost of selling and moving into another home. We are often asked to look at homes that people want to renovate, and homes that have already been renovated. One of the things we come across regularly is a house that has been turned into a series of rooms with no flow because the additions have been plonked into wherever they can. It's how homes become rabbit warrens and how we see people devalue their biggest asset. Come resale time it bites. The problem with the existing layout is the lack of connection between the kitchen and family and the effective (usable) size of the family room (as you've said). This is where the solutions should be aimed and resolving this would allow a room added into the solution as part of it. I would not be converting the garage without addressing the entire layout (so that the end result looks like it was meant to be). Additionally, garages usually don't have any moisture barrier (black plastic) or damp proof coursing, and once these rooms are closed up, the moisture content becomes an issue without properly addressing it. If I were in your shoes, I would extend to the rear as the roof line allows that in the most economical manner. Bedroom 3 could be absorbed into the family room and provides natural access to new rooms and an additional playroom/ games etc either along across the back or continued out depending on your block layout. Across the back could easily create an amazing connection to a new games room from the pergola area. Even if 50m2 were added the house size will come up to 170m2 - ish which will add a lot more value on the block size. The cost of this is obviously going to be greater than converting a garage, and the comparison of simply selling and upgrading may come into play. Food for thought.... Cheers...See MoreNarrow house floor plan help needed
Comments (44)Am so pleased for you, Lucy. What a lovely home and it very much suits its gorgeous setting. Love, love, love the use of timber, and all that glorious light. I now also have a serious case of dining chair envy. And the view! No wonder you’re (rightly) pleased. Health, happiness and many, many years enjoying the fruits of all your hard work to you and yours And to all the lovely Houzz community members who helped Lucy, and myself, cheers you wonderful people...See MorePaul Di Stefano Design
4 years agooklouise
4 years agoswizzles95
4 years agosiriuskey
4 years agosiriuskey
4 years agoThe Interior Difference
4 years agoRichard French
4 years agooklouise
4 years agoKitchen and Home Sketch Designs
4 years ago









Kate