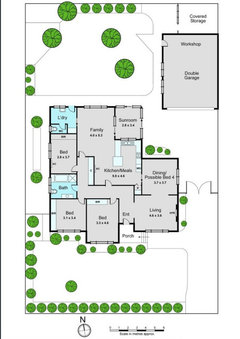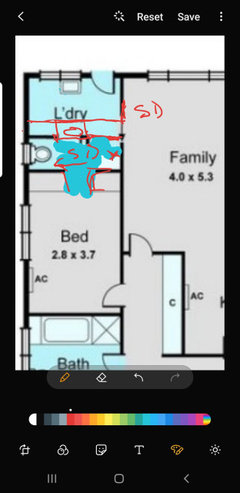Laundry/bathroom layout and reno advice please
AAB
4 years ago
last modified: 4 years ago
Featured Answer
Sort by:Oldest
Comments (19)
siriuskey
4 years agoAAB
4 years agoRelated Discussions
Bathroom Reno layout with obstacle
Comments (3)Try a layout with the door shifted 100mm or so to right so that wou could fit bath or toilet on left side. Or move further to get shower on left with vanity over stair. Then cut out your elements and see how the work. Vanity can easily be suspended over stair....See MoreAdvice on bathroom/laundry reconfiguration please
Comments (5)Thanks oklouise. I love your ideas and the ensuite layout is great. However, I don't think I made my dimensions clear enough and I don't think the rest of your design can work Bed 1 - 3600 X 3600 Bed 2 - 3700 X 3000 Current bathroom - 1960 X 2600 Current laundry - 1820 X 2600 Current toilet - 1340 X 1100 So if we keep the current bed 1 and bathroom space and convert that bathroom to the ensuite, that leaves approx 3200 X 2600 for the bathroom/toilet/laundry. Ideally we would leave the current windows ( a 1000x1100mm sash window 1200mm from the floor in the laundry area) and a high (550x700mm window in the toilet area) which makes juggling the space a bit challenging. Thanks so much for your help with this!...See MoreHelp with Bathroom & Laundry Layout
Comments (3)having the bathroom next to a bedroom suggests an extra door to create a full guest "suite" which also makes the house more appealing for two singles sharing while still providing an everyday toilet accessed through the laundry...there should be no need to move the windows or toilet position although the central wall has been replaced with a stud wall with cavity sliding door off set to screen the toilet from view through the open laundry door..the bathroom includes a generous 1500 x 900 shower or shower over small tub and a 1000 wide vanity (for guest towels, linen, toilet rolls etc) and (subject to accurate window size and shape) superimposing a decorative mirror or blinds in front of the window adds privacy ...the laundry has space for a stacked washer and dryer, single drop in tub over Lshaped cabinet (about 1700 x 1100) with open space under the corner for a tall laundry basket and cat litter nook below open shelf or drawers (for laundry and cat supplies) ...there's room for two separate tall storage cabinets for vacuum and/or narrow open voids for broom and freestanding ironing board etc and the plan shows a position for either a fold down or freestanding ironing board with dotted lines showing wall cabinets or open shelves overhead hanging racks above the sink and ironing board for hanging clothes for drip drying and before and after ironing...See MoreBathroom & laundry reno plans: What do you think?
Comments (10)Again, without dimensions, land size, location and construction data, it's hard to make helpful comments, Harman, but do you really need a dining room and family room as well as living room and rumpus? I think it might be worth considering oklouise's suggestion to convert the dining room to a laundry and pantry. Perhaps in doing so, you could rearrange the kitchen so that it has direct access to the patio (I think U-shape kitchens are somewhat dated and out of favour. I demolished mine despite it being quite new and in perfect condition, because I wanted free traffic flow from the kitchen to the outdoor living area. I hated being trapped behind the bar of the U while others were partying outside, and having to walk in circles to get from the sink or cooker to the party area.) The U shape, in your case, also means you walk in circles from the kitchen to dining room or family room. I'm not the design expert here. Oklouise, Kate and Siriuskey are among those holding that title! They made brilliant suggestions for rearranging my kitchen and I have ended up with a fabulous open-plan kitchen with servery to BBQ area on one side and direct access to the veranda on the other, plus a fantastic scullery and pantry (what used to be wasted space in a store room and hall) and a much larger and more workable laundry that is no longer a traffic thoroughfare. I really think you'd find it worthwhile to post a floor plan with dimensions; location, block size and orientation information, and some data about the construction (especially whether slab floor or timber with access under). You might be pleasantly surprised at the alternate layout suggestions some here would be able to offer. I'm sure you are aware that the kitchen is the focal point for home buyers. Nothing boosts a home's resale value more than a great kitchen - and these days most families seem to want a walk-in pantry, or at least a large dedicated pantry cupboard. So while converting the bathroom and laundry will boost value substantially, I would definitely consider what you might be able to do with the kitchen (subject to budget constraints of course) and think carefully about ensuring there is a functional laundry, conveniently located. Postscript: Check with council about development requirements. We discovered that a roof extension of less than 10 sq m is allowed in our area without approval - just signed off by a certifier. A laundry extension on the left side of the rumpus room might be easier than you think....See Moresiriuskey
4 years agolast modified: 4 years agoAAB
4 years agolast modified: 4 years agosiriuskey
4 years agoAAB
4 years agosiriuskey
4 years agoAAB
4 years agooklouise
4 years agolast modified: 4 years agooklouise
4 years agoC P
4 years agoAAB
4 years agoYvonne
4 years agoAAB
4 years agoKate
4 years ago












Yvonne