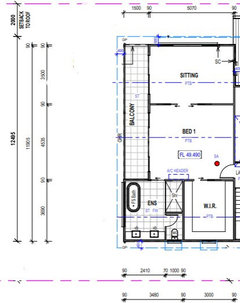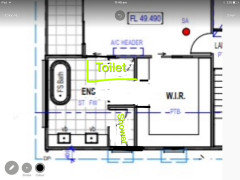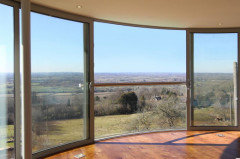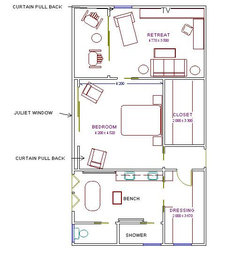Master retreat layout ideas please
Kuter Passier
4 years ago
last modified: 4 years ago
Featured Answer
Sort by:Oldest
Comments (27)
Kuter Passier
4 years agoKuter Passier
4 years agoRelated Discussions
Want to Reconfigure house layout - advice please
Comments (9)Hi thanks for the reply. if it was just us 2 adults then an alfresco/kitchen would be a an ideal investment. The exercise is good though no doubt about that! The main issue is handling the kids. for example its a nice day and they want to play outside but i need to cook up some food for the week. then kids are stuck indoors or on the balcony….under my feet. or they are playing happily outside but its lunch time or dinner time…..back upstairs playtime os over etc. then the washing is done and needs to be hung up - but they are now watching a DVD up stairs. These are some of the day to day nuances. Its doesn't just flow as it does with adults….. My thoughts are that a small (Ikea type) kitchen would cover us for day to day living but in future also double as the outdoor entertainers kitchen to complement the BBQ area we have. plus it could also be turned back to a bedroom if we needed to. the bedroom exenstion has been on the cards anyway as we will need a guest bedroom soon now we have 2 kids. i will post a floor plan soon just have my hands full today ;)...See MorePlease help with master/ensuite/robe layout
Comments (28)Hi again CLP. I don't call myself a "Pro" but I do have my own company purchasing, renovating and selling or renting properties as well as designing for other clients. I have an architect and builder whom I have worked with for years and we pretty much have a lot of things down pat by now. I also don't like to be a naysayer on other peoples work, but with Two's Company's ideas just be aware, and picture in your head, that you will have to keep the door to the WIR permanently closed. That, or be looking into your wardrobe all the time. Also, there is no door to close from the WIR/bedroom. Again, you'll be looking into your wardrobe all the time and if someone is in there with the lights on while another is trying to sleep????? Nope. The other way also allows for someone to walk between the ensuite and WIR without disturbing the person in bed. It may be fine for you now, but what happens if one of you takes on night shift, or one of you has a baby to get up to in the night, or one on you is sick all night and the other has to work the next day?????? You also lose valuable wall space for shelves or drawers with that design (3 walls) Swinging doors need space to open out and with the placement of the door to the ensuite, the wall behind one of them becomes unusable unless you walk in, close the door, then go into the ensuite. Cavity sliders give you clean wall space for freestanding cabinets and you can suspend rods from roof rafters for your shelves with hanging rails on them instead of fixing to wall studs. The comment about not looking at the side of the bed is valid, however if the 'suite' door is moved down as I suggested, the bed, and bedroom, will only be seen by someone standing directly in that alcove/hall area and facing the room! We all have different ways of living and seeing a design on paper can look really good...........but you need to see it in your head. Picture yourself living in and using the space. If need be, set up boxes to something approximating the design and actually walk through it. Good luck!...See MoreMaster layout
Comments (20)If you have the walk through wardrobe as you have drawn, you end up with lots of corners in the wardrobe which often end up as space which is inconvenient to access. I liked the bedroom layout of your first drawing - it seemed more private and retreat-like. The layout did mean a lot of running around the bed to get ready in the morning though - between the bathroom and the wardrobe, so how about this?...See MoreAlternative layout for Master bed / WIR / ensuite
Comments (32)I think siriuskey's latest plan is better, as it extends length of double shower which resolves the issue of chute/cupboard combo door, and allows for a wider door into master bedroom. A wider door will be a more dramatic entrance to this large suite, so worth seriously considering. The plan does eliminate the linen cupboard; however. Personally, I would not want to store my bed linens in a bathroom simply because of moisture/steam. The generously sized walk-in robe has more than enough space for bed linens to be stored. That's where I stored mine in our last home. It was very convenient and only a few steps from shelf to bed. I stored all other linens in the wardrobe of upstairs spare bedroom, close to the kids' rooms. Re the double shower - I mentioned previously a 1.8m length is sufficient IF you have a glass sliding door that slides alongside track like a barn-style door. Hubby & I did regret not thinking about how awkward a hinged/pivot door would be. Current dbl shower is 2.2m and has the sliding door I described. We didn't request a longer shower, but the architect drew it up that way. Given my choice, I'd always go with bigger....See Moresiriuskey
4 years agolast modified: 4 years agodreamer
4 years agoKuter Passier
4 years agosiriuskey
4 years agolast modified: 4 years agoKate
4 years agosiriuskey
4 years agolast modified: 4 years agosiriuskey
4 years ago3DA Design Drafting and 3D Visuals
4 years agosiriuskey
4 years ago3DA Design Drafting and 3D Visuals
4 years agosiriuskey
4 years ago3DA Design Drafting and 3D Visuals
4 years agoKuter Passier
4 years agosiriuskey
4 years agosiriuskey
4 years agosiriuskey
4 years agolast modified: 4 years ago3DA Design Drafting and 3D Visuals
4 years agosiriuskey
4 years ago














MB Design & Drafting