Looking for feedback on proposed renovation/floorplan -1926 home in SA
Sasha
3 years ago
last modified: 3 years ago
Featured Answer
Sort by:Oldest
Comments (36)
Sasha
3 years agoRelated Discussions
Renovation Floor Plan Feedback
Comments (19)Oklouise that is awesome! I think that could work! That gets the toilet away from kitchen and makes toilet almost underneath the other toilet. Which means less plumbing = cheaper build. We would have to add a cupboard into the kitchen as the door to the toilet/current bedroom is indented from the fridge. But that's easy enough because we need to put new floor boards in and need to cut down a few kitchen cupboards due to floor height. We have a Brisbane city view from our northerly aspect so it imperative that we keep that. We were hoping to get rid of the balcony door on the study. We are tossing up whether to put the pool in the back yard or front but need to get a pool builder out to cost us on the difference. Could you imagine sitting in the pool looking over the city?...See MoreCritique my proposed floor plan for granny flat
Comments (11)simply put - massively pushing the functional envelope in such tight/small limits. To achieve this you have to seriously limit/streamline flow/access points and maximise any wall space. So for example the only window into the kitchen really should be say a splashback window. The double access into the kitchen/living is a luxury in context - something has to give here otherwise you'll end up with something that ticks boxes but in reality is not actually very usable .......recommend you check out some Japanese & northern European work to see how this type of thing can be achieved effectively/cleverly when space is limited....possibly here you may be best to consider a living/kitchen/bedroom setup that is functionally zoned/separated with strategic furniture/joinery placement, simple kitchen at one end and bathroom the only "room" created within existing structure.......remember, depending upon existing conditions and what the ultimately outcome it can sometimes be false economy rearranging/re-using elements when you'll get a better bang for buck by popping out a little here and there to free up certain details for certain functional gains......good luck! PD...See MoreFloor plan feedback and ideas needed
Comments (29)I had a similar idea to your one oklouise , of building above the new garage , but I had a couple of alternative tweaks -- I wondered about coming 'forward' with the garage and upstairs , thereby having the upstairs front rooms closer to the street . The one slight problem I can see with your plan is that the dining area could be a dark area -- by coming 'forward' you keep an extra window on the downstairs side profile . The problem with that suggestion though , is that the roof may look funny , with a lower centred peak and then an upper one , so I then wondered about still going above the garage , but having the upstairs wider in profile , effectively 'stepping' 3 metres or so over the 'old' house , effectively removing that 'corner' of the existing roof and having a floor above instead of roof trusses , and have the existing roof butt up to the new upstairs side wall -- it would look more balanced IMO , you won't need to remove all the existing roof and strengthen it -- by utilising the existing brick walls it may not need any additional strengthening ? By tying the existing roof trusses to the new side wall it won't need too much strengthening either . It should also look a lot less like an add-on if the styles and materials are matched correctly IMO ....See MoreExtension floorplan feedback for 1940's house
Comments (17)Thanks @oklouise! That looks really interesting - I really like that it makes functional use of some of the space we'd previously just assigned to walkways! Also really impressed that you've managed to fit in both a powder room, WIW & ensuite. I'm having abit of trouble reading the dimensions for the rooms/storage in the picture uploaded, do you mind letting me know what they are? How does the roof for the connecting walkway work with the way you've designed it? To avoid changing the existing roof too much, we had thought to doing a simple pitched roof above that area to connect the original roof and the extension's skillion roof In terms of your questions: - floor level: the property is lightly sloped and the original house in on stumps. We had thought to do the extension on stumps as well as we wouldn't need a retaining wall and we had heard stumps was potentially more cost efficient, although we've not married to that at this point. - ceiling: we were going to go with a raked ceiling for the skillion roof - connection: we were thinking of connecting the original building and extension through a ramp walkway rather than stairs, for easier accessibility between the 2 areas - will see if we have a site plan showing trees...See MoreSasha
3 years agoSasha
3 years agoSasha
3 years agoSasha
3 years agoSasha
3 years agoSasha
3 years agosiriuskey
3 years agoSasha
3 years agoSasha
3 years agokiwimills
3 years agoSasha
3 years agoSasha
3 years agosiriuskey
3 years agoSasha
3 years agoSasha
3 years agooklouise
3 years agosiriuskey
3 years agoSasha
3 years ago
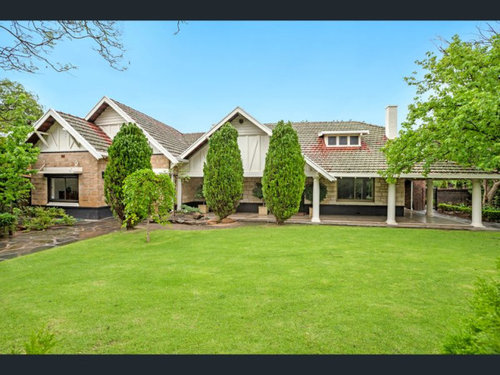
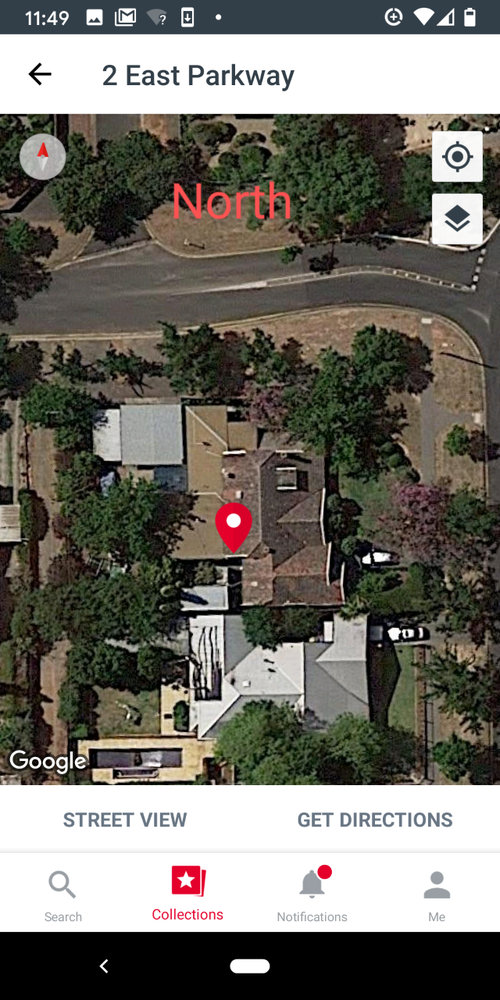
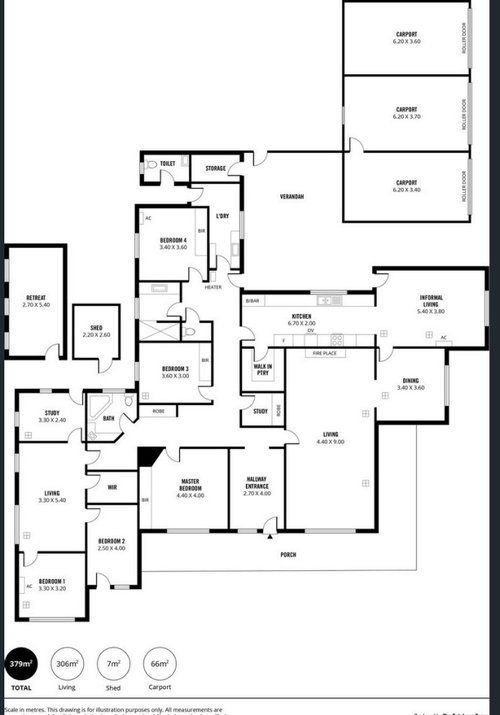
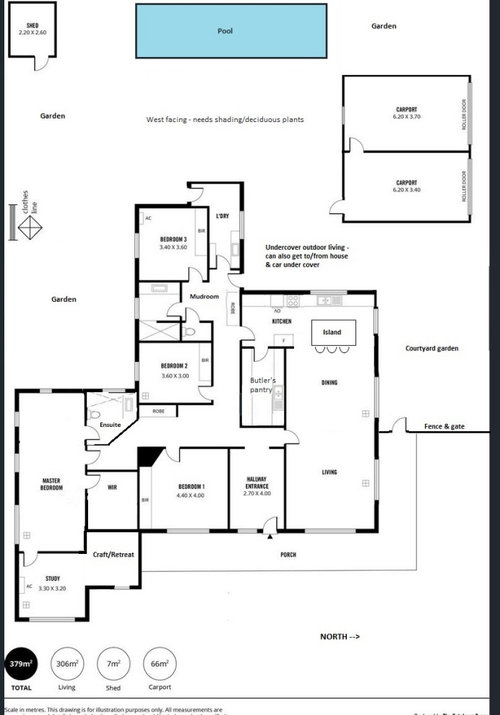
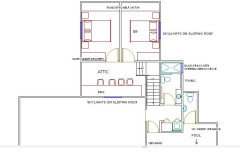





oklouise