Turning carport into outdoor room
Corrina
3 years ago
Featured Answer
Sort by:Oldest
Comments (11)
MB Design & Drafting
3 years agoRelated Discussions
Please help turn our hideous rockpiles into a functional garden!
Comments (106)Miranda You appear to be making all the right choices in life. I will be a little bit presumptuous by offering some advice on helping you to raise your child in touch with nature in this age full of all the electronic lures that keep the kids indoors. or, when outdoors, glued to a small screen, rather than the glory that surrounds them. I am writing a book about landscape architecture and have a section regarding the importance of embracing nature in the preschool years. - which I would like to forward that section to you. However, my computer skills are limited to email and US Mail. I don't even know how to attach a picture to the text. If you would like to receive this draft from my future book, send me your email or postal address, and I'll get it right off to you. My email is cascio.offsite@gmail.com Good luck with your new challenges and opportunities. Joe Cascio...See MoreTurning our clients house into a home
Comments (5)Hi samigeo. The stone featured here is actually engineered quartz by Caesarstone, in Vanilla Noir >> http://www.caesarstone.com.au/colour/5100-vanilla-noir This is also what the benchtop and island in the kitchen is made from. It has a beautiful black base with light veins running through it....See MoreTurning a carport into a sunroom
Comments (3)insulated corrugated Colorbond steel roof with a galvanised corrugated steel ceiling as we were aiming to keep it cool/warm without a standard painted ceiling..we added one 75cm wide transluscent panel to add extra light over a kitchen window as our room is enclosed on 3 sides. Your space doesn't look big enough to have a problem with darkness but you may need to be careful not to improve/change it too much without Council approval. Our screens are made of black Sarlon stretched and stapled over timber frames (like a giant flyscreen) and the screens are then screwed to the framework of the pergola... quick and easy to install and remove for moving big furniture in and out...See MoreTo cook or not to cook – outdoor entertaining and cooking a feast. BBQ
Comments (1)I installed several food delivery apps on my iPhone. Some restaurants only serve fast food, and sometimes I want Asian food or sweets. It's convenient to use the app, especially to make a pre-order. For example, on my way to work, I can make a pre-order for a certain time for lunch. At work, we often take breaks and order desserts for tea. Sometimes there is no time to go to a café or restaurant, order, and wait for the dish to be prepared. I use meal delivery apps on the advice of my friends and colleagues. But a few of the apps I found thanks to Money Under 30....See Morefianou luca
3 years agoCorrina
3 years agoMB Design & Drafting
3 years agoCorrina
3 years agoCorrina
3 years agofianou luca
3 years agoCorrina
3 years agoMC Hamilton
3 years agoCorrina
3 years ago
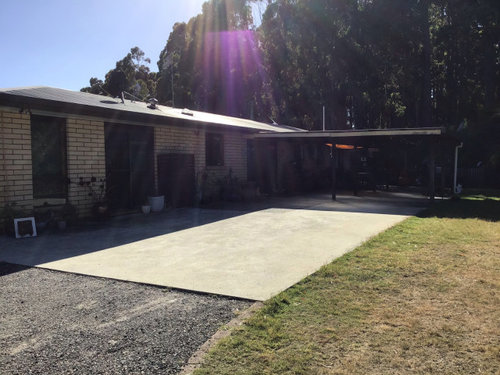
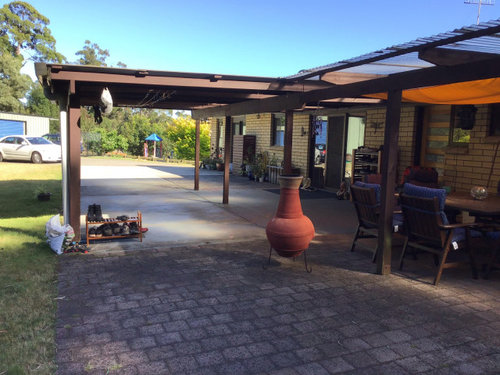
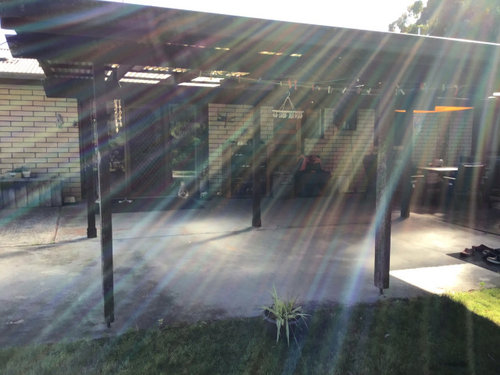
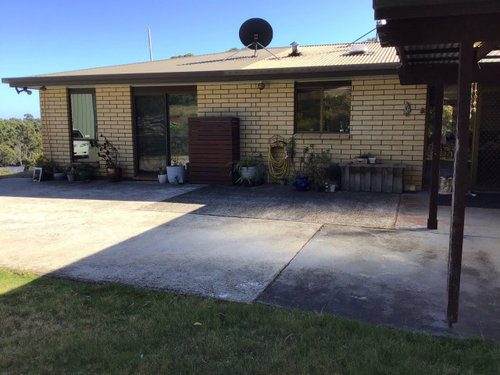
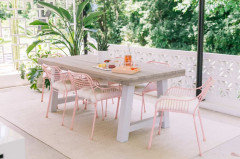
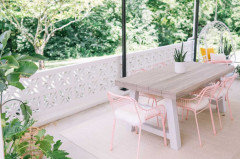

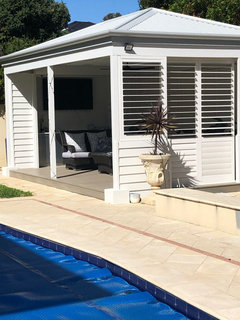
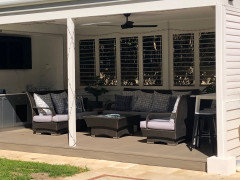





Kate