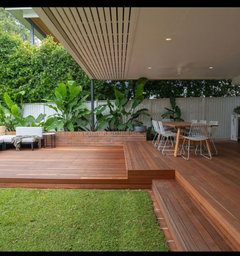Queenslander Verandah Decking
Iain Davison
3 years ago
Featured Answer
Sort by:Oldest
Comments (9)
Related Discussions
Would you rather have big windows or a big verandah?
Comments (20)As others have said, it depends on your environment and view. If the house is located in a particularly hostile environment (e.g. west coast Tasmania, central Australian desert) or experiences wild swings between the seasons (e.g. Snowy Mountains) then windows are your friend. In temperate / sub tropical areas like Brisbane then verandahs are the way to go. Windows can have great thermal properties IF they're double glazed which has better insulation properties than say walls in a QLDer house with a timber stud frame sandwiched between weatherboards and VJs. It also depends on the orientation of the house....See Moredecking on verandah at beach house -
Comments (4)I chose real hardwood decking for our beach house, and was happy for it to gey off. The extra cost of plastic/fake boards would pay for a lot of oil. They say they never need refinishing, but what if they do? I have seen some of his stuff also go off in the sun, with no prospect of rejuvenating it. At least I can add some oil to mine every year or so. I have also done a lot of new decking at our main residence in Brisbane. I looked at the artificial boards, but all looked fake to me....See MoreQueenslander Raise and Build Under/Deck advice needed
Comments (1)stairs in a new building are very challenging to do properly so i would have the stairs included with a minimal enclosed downstairs entry but would help if we could see your plans...See MoreOLD MEETS NEW QUEENSLANDER TRANSFORMATION - EXTERIOR FACADES
Comments (0)The characteristics of the Queenslander house makes it the most iconic domestic building type constructed as well as being one of the signature's of Australian architecture. The sub-tropical residential architecture of Brisbane is acknowledged as the most original and distinctive of all the Australia cities. Owning an old Queenslander is a challenging task to meet our modern living requirements. Old houses have to be dealt with a sensitive & intelligent skill to adapt to today’s living. Our client owns a 1920’s Queenslander on a hill at Brisbane’s bayside. The land size is a standard double lot at 810sq.m, facing West. The original house was one level house with two bedrooms, one bathroom, T-shape living room and kitchen. The lower section of the house was semi enclosed for laundry and storage. Around 1930 the previous owner enlarged the house foot print by enclosing the south side verandah and building a new full length north side verandah. This alteration had created an odd room in the middle of the house which also acted as the passage to the north side new verandah. The house was tired, rundown and overall foot print of the house is not sufficient for the couple for living and home office. Our client decided to reconfigure the interior layout, and to open up the back of the house. How did we restore the original house facade? (*Note that it was important for the client to restore & correctly detail the front facade as the house is in a character streetscape recognised by the council) *Restoration of the front facade involved the removal of all casement windows and awnings for complete stripping and painting & reinstating. *Ugly plastic drainpipes and guttering were replaced with new charcoal colorbond gutters and pipes. Attention to detail involved the relocation of down pipes to be set back from the front facade to ensure the clean look of the entrance. *Verandah bat wing doors were installed at the top of the stair to emphasise the entrance and provide security. *Removal of 1970’s external window screens to unveil all windows to their original beauty of the house *Replacement of the rusted TL-5 square rib old profile roof with the new S-Rib corrugated roof *Repaint the entire house in a clean cut monotone colour scheme. FRONT FACADE: BEFORE AFTER: BACK FACADE: BEFORE DURING CONSTRUCTION framework of the addition section AFTER SIDE FACADE BEFORE DURING CONSTRUCTION The framework of the addition section at the far end of this photo AFTER How did we plan the addition at the back yard seamless joining the original section -Why we created the seamless new open plan extension? The existing old house had no connection or view to the large back garden. The sea breezes were blocked with fixed glazing & one single door led to a low roofed deck. -Why we did not raise the house to double storey on the original foot print? The site is on a double sloping low hill which would have required extensive excavation, retaining walls & drainage. Compromised excavated outside zones leading from the side elevations would have created poorly naturally lit rooms along with inefficient air flow. This house does not require air conditioning. The double storey would have required repeat height new internal and back deck staircases. -Why we did not clear and bulldoze the back yard for new landscaping? After a 50 year old feature tree fell over, the back yard was planted with native indigenous SE Queensland trees 10 years ago. This has now formed a back drop of native greenery which is now being enhanced with further planting to create the best coastal eco-system. A double front colorbond shed was recycled & is now repositioned in a happy neighbours backyard. We will share the interior part in next post. Keep watching. www.8designlab.com.au...See MoreIain Davison
3 years agoIain Davison
3 years agoNexGEN Decking
2 years ago






AD Rich