Feedback on house design
kendogc
3 years ago
last modified: 2 years ago
Featured Answer
Sort by:Oldest
Comments (63)
kendogc
3 years agoRelated Discussions
Building our first home - would like feedback on the floorplan
Comments (20)Changes cost an absolute bomb so consider your modifications carefully Joy. Looking at both plans you've not altered the design much rather you've moved rooms around whilst trying to retain the original content. Some rooms appear less usable as a result. The #2/bed/study is one, seems too small, even the guest bed seems smaller and it didn't appear large to begin with. Without room dimensions it's a bit tougher to make comments however. I wonder why you made the guest bathroom a powder room given the location is such that it won't be used as frequently as the bathroom off the main living area? Sure put the doorway into the guest room so the bathroom can service the bed/study too but don't lose the shower up there. Nothing worse for guests than having to pad through the main living area in their pj's to the shower or worse with a towel wrapped around their middles on the return trip to get dressed. It's enough to put some off their cornflakes! I'd seriously rethink some of those changes Joy they will cost you a lot with little gain methinks. I'm sorry to sour the mood I know it's an exciting time but I'd hate to see you make expensive and possibly unnecessary decisions....See MoreChanging the face of Interior Design - we need your feedback!
Comments (14)A great concept, I've often considered doing so myself. Whats great about your bodo boards, and the schemes put together on this poll, is that they are quite adaptive with a neutral foundation. They can be easilyapplied to everyone. I love an emphasis on tone and texture, and in place of colour, visual interest is really added by accents, architecture and artwork. The australian bush scheme is very textural, although I think the palette could explore some of the more chromatic tones in our bush, some organic notes of green and taupes, but perhaps with vibrant yellows or deep indigos for example introduced. as for the romantic industrial, lovely, but it is only so because of the rose pink. A feminine take on industrial would to me be softened with humanised accents. Please explain, industry is mechanical, and romance or femininity is softness, so perhaps signage featuring lettering, or bespoke handicrafts which show the connection between industry, and loved spaces created out of collecting. Almost a way of feathering our nest. waterfont is cool, calm and yes collected. Literally. I love coastal schemes, but they can become a little predictable when they are literal interpretations of sea and sand. Coastal can easily be adapted to a relaxed style and I feel many colours can be applied to demonstrate this costal palette. . The key is in muting the scheme and enhancing the textures from nature. Tha grand! Oh the grand. I love it. Who doesn't really. Its very now, but the drama and edge is lost in applying same old collaborations. The geometric tile, chevron, hexagonal or penny rounds are gorgeous, and befitting the current style, but more so appropriate in specific architectural styles, not everyone an have a warehouse or loft, or grand 1920s residence, although we all try to use these same materials and formats. Precious metals and stones are the height of popularity and luxury, brass, marble and glass, are all in favour, actually have never been out of it. What I want is to see the used in a contemporary fashion. It is my pick, because it actually does respond to my own homes architecture, so I'm always on a hunt and gather of images and ideas to develop this gorgeous and luxe style. Whats next? Usually in an effort to be new and different, we move away from what's in front of us, but ever so gradually. I think the appreciation for industry, form and function, man made objects, formats, collaborations will be in favour for some time, so to in an effort to be different, organic will evolve. Colour notes, timbers, sustainability and natural form will emerge. Not to say literall greens or Browns, but more so, soft geometry, tactile materials and surfaces, perhaps a focus on light and shade over shimmer and style. bespoke practices, so things if stone and wood, and one off designs, as in using products that can't be replicated in process, like bricks, every ones different, veneers, grained materials, and unpretentious designs. Hand scribed lines, patterns or prints, I think will favour. Thestyle of now is definitely one we aspire to, as in luxe and indulgent, the monochromatic scheme which is actually ACHROMATIC people is overdone, but will never be out of favour. It is classic. When done right, it is the epitome of style, only the definition of that is what changes! love what you do....I can't articulate the value of conceptualising your style in finishes and fittings, design is often felt not learnt, and we respond to our environments, so it makes sense that seeing your style emerge from a collective consciousness in the form of a board, will literally transform your ideas in reality. As a designer myself, I'm constantly creating them. My own home is a work in progress, which I've created many concepts for. I'm very interested in seeing your perspective on it though, and I'd be very grateful for a bodo board from your design perspective. ml...See MorePlease help advise criticise & feedback on my split-level house design
Comments (61)Thank you Oklouise for looking into these again for me. We had a lengthy discussion with my artchitect during the week and we agreed that he would revisit the whole concept, with particular regard to how spaces are distributed across the split levels. This might change the floor plan entirely. He is coming up with a new proposal today. I will share that with you here for comparison and advise. Thanks again....See MoreFeedback on floor plan (single level corner house)
Comments (40)Do you have to use the smaller front boundary for the garage? Is the noisy living space going to work with all bedrooms coming off this space? If the garage went to the south and can it be on the boundary in Sydney, that would leave the middle for bedrooms and the northern aspect for living, as most Australian houses benefit from northern light. The front setbacks would make an ideal outdoor space which high fences or high shrubs if not allowed high fences, if on a busy road most councils allow you to have sound barriers, leaving the entry to the house to come in off the long boundary, which you can make more of a feature. You have a corner block which is always a bonus. The beds will then have a quite zone, the living can have that northern end and cars can be pushed to boundary. Always look at the site before you look at plans. Always make sure the living aspect overrides the plans. Always make sure that living in a space overrides the plans, always....See Moreoklouise
3 years agolast modified: 3 years agokendogc
3 years agosiriuskey
3 years agosiriuskey
3 years agomacyjean
3 years agokendogc
3 years agolast modified: 3 years agokendogc
3 years agoKate
3 years agosiriuskey
3 years agolast modified: 3 years agokendogc
3 years agodreamer
3 years agokendogc
3 years agosiriuskey
3 years agosiriuskey
3 years agokendogc
3 years agosiriuskey
3 years agokendogc
3 years agolast modified: 3 years agosiriuskey
3 years agokendogc
3 years agosiriuskey
3 years agokendogc
3 years agodreamer
3 years agokendogc
3 years agolast modified: 3 years agosiriuskey
3 years agokendogc
3 years agosiriuskey
3 years agoKitchen and Home Sketch Designs
3 years agosiriuskey
3 years agokendogc
3 years agolast modified: 3 years agodreamer
3 years agokendogc
3 years agolast modified: 3 years agokendogc
3 years agokendogc
2 years agooklouise
2 years agodreamer
2 years agolast modified: 2 years agokendogc
2 years agokendogc
2 years agolast modified: 2 years ago

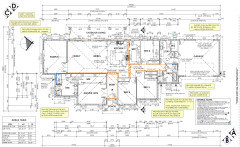
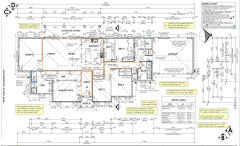
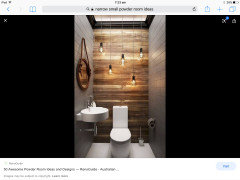
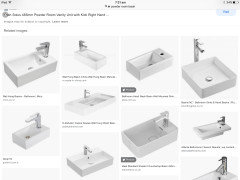
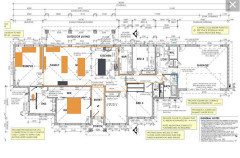
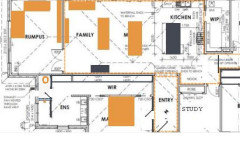
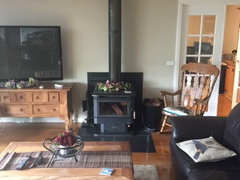
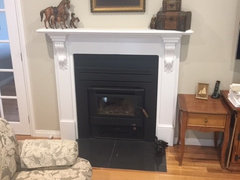
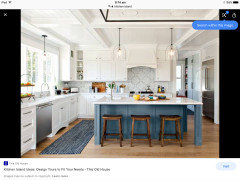
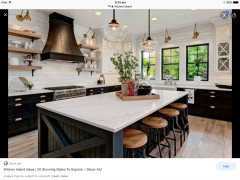
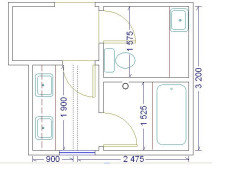
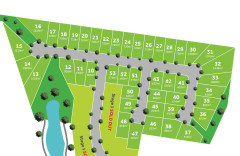
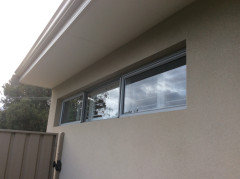
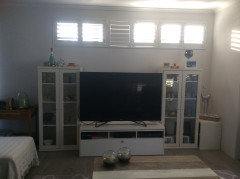






mummagabz