Kitchen renovation on 3bd townhouse
Nina D'Cruz
2 years ago
last modified: 2 years ago
Featured Answer
Sort by:Oldest
Comments (76)
Related Discussions
Mt Lawley Renovation on a Budget
Comments (8)Hi good job, I thought the before photo was the after photo at first, what a transformation, if that is budget you have done a great job! How much did it cost her, (less appliances) would be good to know? Thanks...See MoreWould you renovate this Aussie brick veneer? Help us decide!
Comments (13)The plan looks a nightmare - bedrooms facing the street, a tiny internal bathroom with no window to the outside (is that legal?) and a "lounge" that looks like it was meant to be a third bedroom. If the internal walls are stud and don't support the roof you're in with a chance, but I'd say to do a proper job the cheap option is NOT going to work. I'd put two bedrooms where the current family room and lounge are and extend the bathroom into the boot room to give window access, or scrap the current bathroom altogether and use some of the space in what is now the kitchen for a new one. Keeping the WC separate is a good move. If you make the street side the social side of the house you can open it right out and create a big front porch that's a social spill-over from the kitchen/dining area, creating indoor-outdoor flow. Planting (two or three shade trees and some stands of tall perennials rather than a "green fence" hedge) keeps your front garden private yet inviting and stops your front porch becoming a stage set for the street. Good luck! I think you'll turn this very ordinary house into a much nicer place to live!...See MoreIs this a good idea? converting a 2 bdr townhouse into 3bdr..
Comments (26)There are certainly some fantastic ideas being thrown around here - we're certainly armed with food for thought! a) My feel on creating a second entry into the bigger bathroom from the new master bedroom is that it won't achieve a whole lot functionally - although certainty a more expensive option having the current ensuite reconfigured (as per Louise's plan) would be ideal. b) I also like the idea of having the door of the new bedroom two positioned out in the hallway (therefore creating a more secluded study/bedroom). I guess it's at the potential expense of more storage though... c) If we make room 2 bigger at the expense of room 3, it can only become 'longer'. In other words, it would still be only 2.6m wide, so probably better to keep room three 3 x 3? We gain access in the first week of December at which point we'll have some builders come through to quote... (recommendations appreciated). I'll be sure to keep this thread updated with progress for those keen to see how this little gem unfolds... There's also a bit of work to be done on the ground floor (knocking out a kitchen wall to make it open plan)... not near as exciting but happy to share if there's interest :)...See MoreAdvice for renovation on Californian Bungalow
Comments (3)Your budget will define your options. First floor extensions to Californian bungalows are automatically an expensive option due to the structural costs. The original structure was not engineered to support the weight of an additional floor, so the existing house will need some re-inforcement. Apart from the cost aspect you need a sympathetic designer who understands the style of the home. Too many Californian bungalows have lost their original charm by cheaply designed, unsympathetic boxes plonked on top and behind. Without a design it is hard to be precise about costs but I would anticipate that you will be well into the six figures, so be sure about how many hundreds of thousands you are prepared to spend before you engage a building designer. To be honest with a small block and a house that requires an expensive first floor extension you may be better off considering your moving options.... Best of luck with your budget, Dr Retro of Dr Retro House Calls and Dr Retro Virtual Visits...See MoreNina D'Cruz
2 years agolast modified: 2 years agoNina D'Cruz
2 years agosiriuskey
2 years agoNina D'Cruz
2 years agolast modified: 2 years agoNina D'Cruz
2 years agosiriuskey
2 years agoNina D'Cruz
2 years agosiriuskey
2 years agoNina D'Cruz
2 years agolast modified: 2 years agoNina D'Cruz
2 years agolast modified: 2 years agomacyjean
2 years agoNina D'Cruz
2 years agolast modified: 2 years agoNina D'Cruz
2 years agoNina D'Cruz
2 years agosiriuskey
2 years agooklouise
2 years agolast modified: 2 years agosiriuskey
2 years agoNina D'Cruz
2 years agolast modified: 2 years agoNina D'Cruz
2 years agolast modified: 2 years agosiriuskey
2 years agolast modified: 2 years agoNina D'Cruz
2 years agolast modified: 2 years agoNina D'Cruz
2 years agolast modified: 2 years agoNina D'Cruz
2 years agolast modified: 2 years agoNina D'Cruz
2 years agoNina D'Cruz
2 years agoNina D'Cruz
2 years agoNina D'Cruz
2 years agoNina D'Cruz
2 years agoNina D'Cruz
2 years agolast modified: 2 years agoNina D'Cruz
2 years agolast modified: 2 years ago
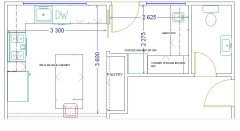
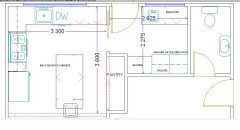
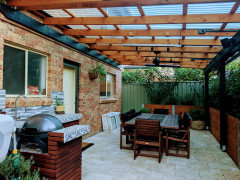
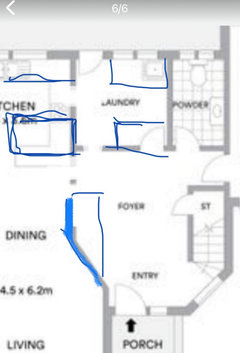
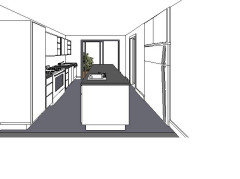
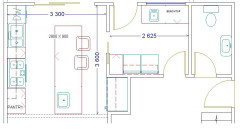
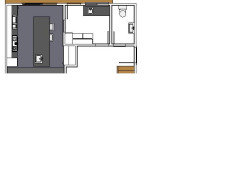
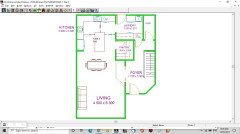
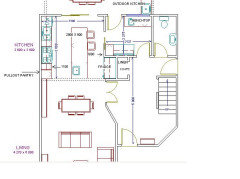
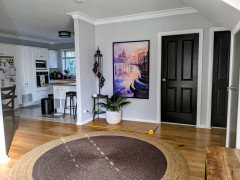
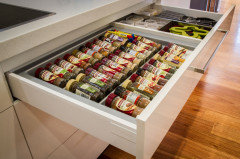
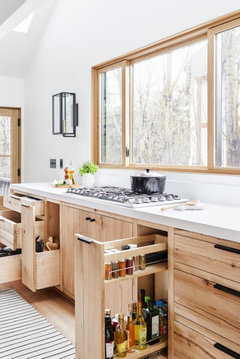

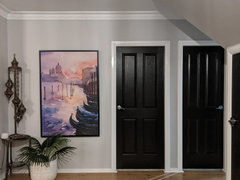

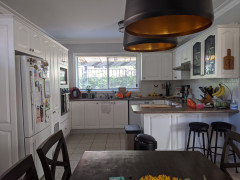
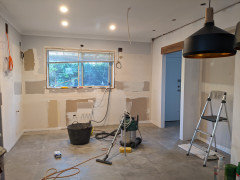
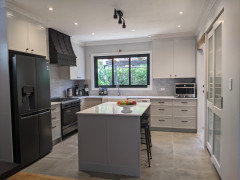
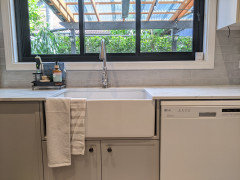
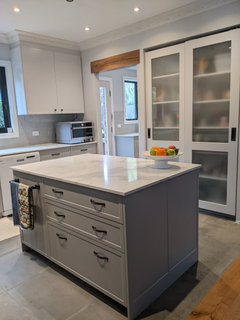


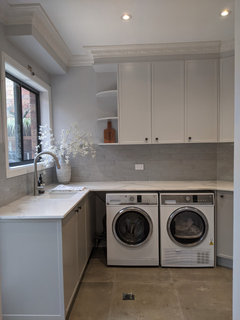
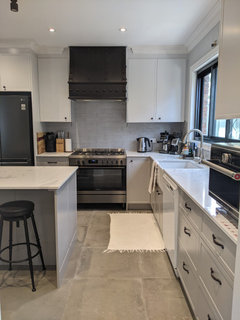






siriuskey