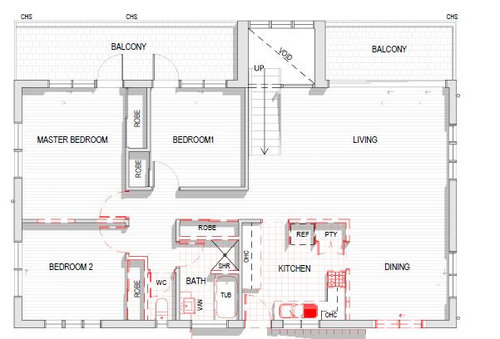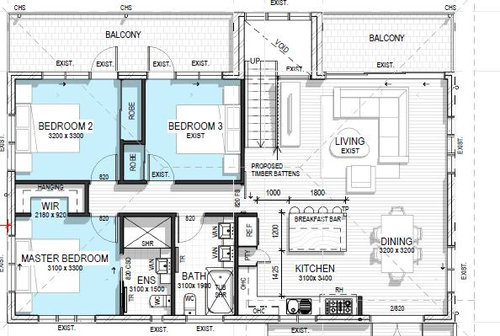Floorplan advice
Ryan
2 years ago
last modified: 2 years ago
Hi,
I am looking for some more ideas on how to revamp the existing floorplan of the bedrooms/bathrooms in a double storey brick house in Brisbane. The main objectives are:

The plan below is what we are currently working off and we have made the iving room/kitchen/deck changes already. I have been looking at the linked extension which would solve the master bedroom issue but would still need to upgrade the main bath etc.

My concerns with this plan are that we will end up with a smaller master bedroom than we currently have, the size of ensuite and WIR, and the loss of hallway storage to increase bathroom sizes.
We dont currently use the front balconies which is a waste of space so are considering building them all in to allow the 2 bedrooms to extend out there, giving more room for a master/WIR etc. The balcony off the lounge would be a office nook/play area.
Interested in alternative ideas of any flavour.
thanks





oklouise
RyanOriginal Author
Related Discussions
Double Storey Floor Plan Advice
Q
First draft floor plan advice
Q
Help! Floor plan advice
Q
Renovation floor plan advice needed
Q
oklouise
RyanOriginal Author
oklouise