Help with a floor plan for a quirky master suite
Rachel McWha
2 years ago
last modified: 2 years ago
Featured Answer
Sort by:Oldest
Comments (16)
Related Discussions
Master suite WIR floor plan help!
Comments (19)Hi Guys, lets see if I can help! It appears to me that bed two has no robe...if that is correct we can help here too. Redirect some of your existing robe from the far end ie 1200? to bed 2. Then put 900 of hanging or shelving across end external wall...when arranged with long, short hanging and shelving this will work with more robe space for you both. What length of robe you loose is made up for in shelving and hanging design to suit your needs. Build a wall, new bed head, not full height if you like or with some top glazing and put door right next to room/hall door. Actually on your left as you enter bedroom. This leaves bathroom untouched, faces bed to the windows therefore to the view, gives bed 2 a robe and all with no dead corners! I do hope this helps you. Cheers, Margot...See MoreMaster Bedroom Addition Floor Plan Help
Comments (13)Thanks very much Paul, I really appreciate your ideas and feedback. We like your plan and agree this plan gives us a more practical user space. We're really focused on making it all "feel" right and would also consider how this canterlever out over the existing master bedroom would feel/look from the verandah and living area looking out. We're also extending the study out towards the side boundary by just over a metre and removing the existing linen to increased bedroom 2. Bedroom 3 will be the kids chill out room/spare room and the other child will move to the original master. New Linen will be under the new stairs and we're also building some storage into the study and extending the garage to the front boundary by 1 metre. We dont' feel like we need another living area (or massive house to clean) as we already have two separate living areas and bedroom 3 will be for the kids to hang out in. And this is why I originally posted (and which you've clearly identified) - because I'm stuck between having a limited use gallery landing to provide volume and drama in the stairs, and as you say I don't want to kick myself for not making the gallery area a more practical space. I know other families with parents retreats that never use them, so I'm conscious of this too. I think I was probably hoping to achieve the same footprint with the nook a little wider. I thought last night I could reduce the ensure/robe depth to 2.2 to 2.5 (and increase the nook to 1.7 to 2.0) by moving the toilet to the end of the shower. Maybe this would work as a compromise....See MoreMaster bedroom/ensuite/WIR floor plan help!
Comments (14)One question i have with your design Oklouise is whether the sloped ceiling will look odd in bed 2? The house is an old queenslander and bed 2 was originally the lounge room, with two sets of french doors opening on to an enclosed veranda. We are opening up the front veranda but not the side one (because that would limit the floor space we have available to build in downstairs). The "reading/playroom" was kept separate to the bedroom because that space has a steep sloped ceiling and a set of french doors opening on to it so we thought it looked like a separate space. If we remove the french doors and knock down the wall, do you think the bedroom will feel strange? We would like to keep the set of french doors opening on to the verandah at the front of the room....See MoreMaster suite design. Help with ensuite and WIR design pls
Comments (6)We have a 2 slider entry from both sides and a sliding door in between. Very useful. Shower larger than standard and has a half wall for putting bottles on and on the other side the heated towel rail so can easily grab a towel stepping out of the shower. The shower has a triangular shelf = great to put feet on for washing/shaving. Also opposite the shower a cupboard added for towels, toilet paper, supplies etc. In wardrobe a chute for washing down to the laundry. Loving that....See MoreRachel McWha
2 years agoRachel McWha
2 years agoC P
2 years agoGIALLO ARCHITECTURE AND DESIGN PTY LTD
2 years agoRachel McWha thanked GIALLO ARCHITECTURE AND DESIGN PTY LTDoklouise
2 years agoKate
2 years agoRachel McWha
2 years agosiriuskey
2 years ago
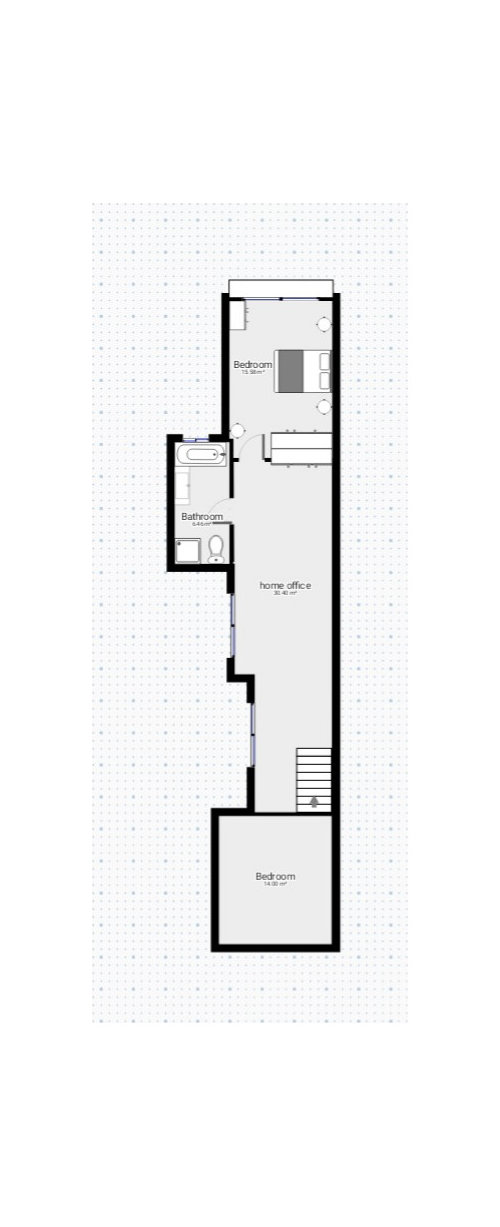
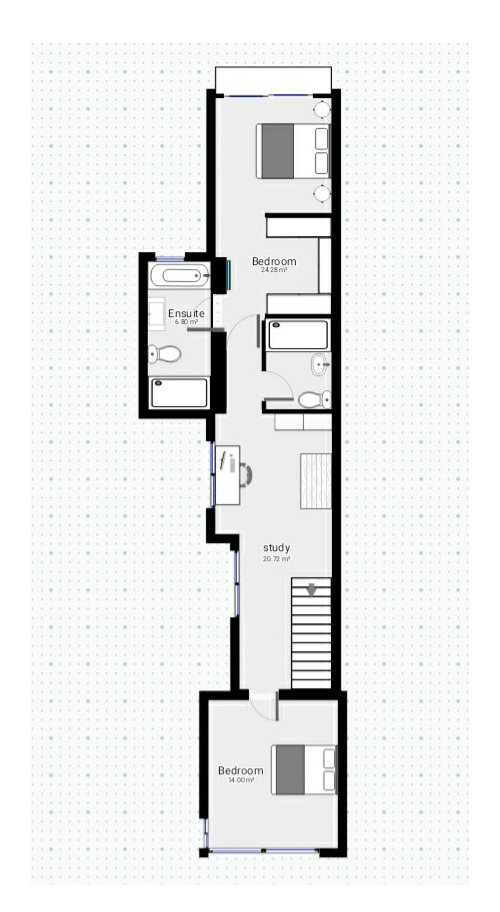
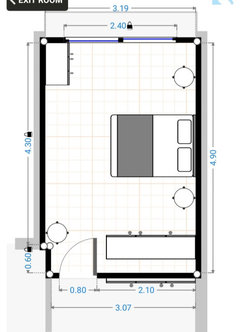
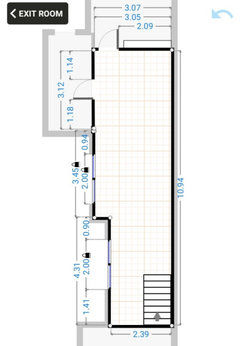
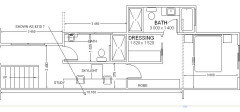






oklouise