Garage extension on a sloped driveway
Teresa Malic
2 years ago
last modified: 2 years ago
Featured Answer
Sort by:Oldest
Comments (9)
Teresa Malic
2 years agoRelated Discussions
need advice on new floor plan and extension
Comments (3)I'm hopeful that a pro will provide you with some great ideas. Yours looks like some of the "befores" that they do brilliant changes to on the TV reno shows. Most architects will come up with excellent solutions within the space if that's what's required, but nothing worthwhile is likely to be done cheaply though....See MoreDual-living proposed extension – what do you think of this plan?
Comments (94)Hi oklouise, thank you again so much for your suggestions to help me reflect on my choices! The great thing about this whole process is that it has really helped me clarify my must haves/dealbreakers and nice to haves. Key elements that I don't want to forego are: 1) a "master suite" with large WIR + private ensuite+ direct private garden access/views. The current northern bedrooms are elevated and do not allow these elements and better suited to small kids as no external doors and can be eyeballed from the kitchen. 2)The kitchen must be the heart of the home and connected to all living spaces so the host never feels disconnected from guests & can watch kids from almost any living space.I attended a party last weekend which had the kitchen blocking the living room from the outdoor space and the host commented they regretted it after renovating. 3)The dining room must be an end destination vs a corridor so it does not become a dumping grounds for bags, mail & everything else as the nearest flat surface to the entry point. 4) All new bedrooms must also be min 3 -3.2M wide on the narrowest side for me to justify them. 5) I reviewed all my lookbooks and tear sheets pulled to date and its a clear pattern that I want my 'adult' living and dining/entertaining spaces connected to the rear garden preferably wrapping l-shape round a deck or courtyard garden. In a sense 'broken' vs open plan but still visible through glass etc. 6) I would not be prepared sacrifice the prime N/NE aspect with utility rooms. 7) I don't wish to place a verandah at the front as it will never be used except extra maintenance and can create shading in summer via other methods. 8) capacity to rent out room with private living quarters. There are many splitter blocks in my area and I don't need it to operate as legal dual occupancy. 9) single level living -no second story bedrooms etc. 10) separation of main bedrooms when renting out section of house Phew....I think thats most of the checklist criteria I have been working to. Still think tanking the street appeal/front facade style but its probably leaning toward lux byron bay beach cottage meets modern coastal with some retro elements to hint at the history of this 1950s house!...See MoreExtension plan ideas for a 1940's weatherboard house
Comments (4)Hi Andreanne, A great opportunity and substantial project here for you! Our advice in these situations is to consider the whole residence, rather than just focus on the extension. Rather than look at it as "an extension to add 2 bedroom etc...." you need to be looking at it firstly as a project that you have (a) a budget of $X (b) existing conditions & context (ie the current house and available site and (c) the overall and specific "brief" requirements of the home/end outcome, for example 4 bed, 3 bath 2 living areas, garage etc....... What this does is then bring into consideration of how best to manage an expansion/extension/renovation scenario to maximise the opportunity available for the complete residence. Such critical design decisions ultimately always come down to money and budget limits and you need to understand this in various ways before starting to make decisions on where you put things and whether you can configure, renovate or extend one way of the other. You mentioned the kitchen and "waiting", however considering your brief and scale, of the home it may make more sense to convert the kitchen into a bedroom or a play area and create and updated living/kitchen dining in an extended space.......always various options and it comes down to balancing various aspects with understanding practicalities, priorities, value and costs. I'd encourage you to seek professional design assistance with this at this point in the process, as from experience, we are best equipped to assist with resolving these design dilemmas. Hope this is considered helpful Cheers PD :)...See MoreGravel Driveway
Comments (10)Why does this all feel weird to me ? In that photo , it looks like essentially a packing case that someone is adapting to be a garage ? It actually looks to be just sitting there , like its been dropped off the back of a truck ? A decent wind or rain and it looks like it will move a couple of metres haha . If its built on site , or even transported there , the roof normally goes on before the cladding , and I'm trying to recall the last time I saw a newbuild with a timber floor -- I now some 1940's houses had seperate garages and did this , but since the days of concrete , that doesn't seem to have happened . But again , surely logic would say you put the roof on before you lay a timber floor ? The way its sitting there , it looks like higher ground maybe 50-60cm in front of the entrance -- at the very least I'd want a grating and drain in there to collect and deflect any rain and waste runoff , but with that framing under the floor , its likely some rain will get down into the gap anyway . So maybe I'm missing something , but there's a reason why 99.9% of garages are done on concrete floors , not wood ....See MoreKate
2 years agooklouise
2 years agolast modified: 2 years agoTeresa Malic
2 years agoTeresa Malic
2 years agoTeresa Malic
2 years agoRosemary Race
2 years agooklouise
2 years agolast modified: 2 years ago
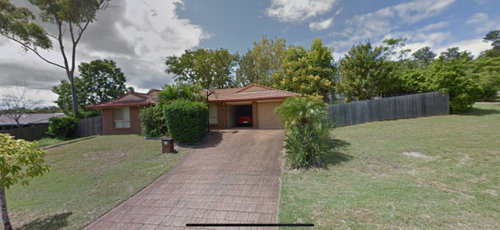
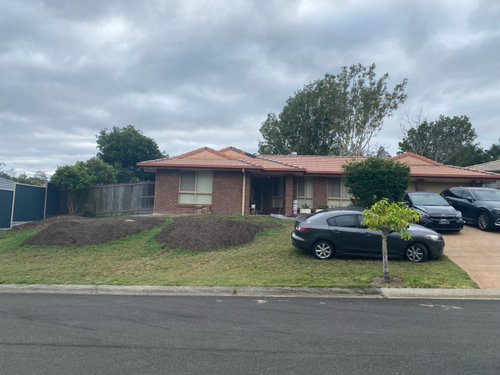
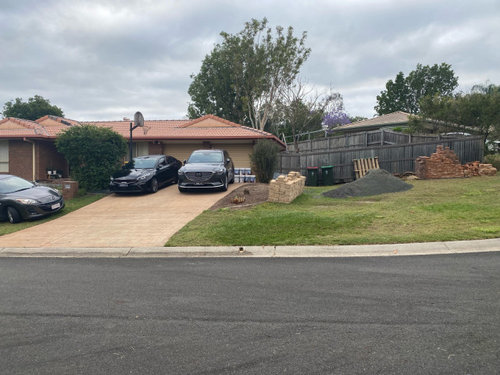
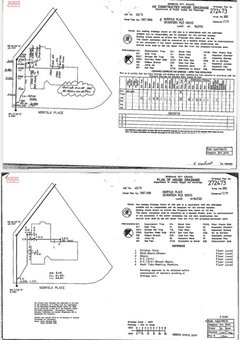

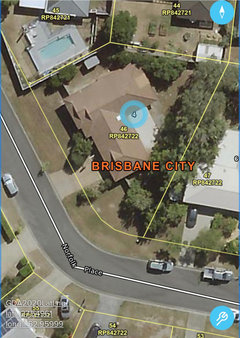
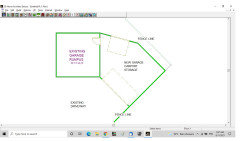




bigreader