Floor plan help - Newcastle AUS
Dini Gamble
2 years ago
Featured Answer
Sort by:Oldest
Comments (9)
bigreader
2 years agooklouise
2 years agolast modified: 2 years agoRelated Discussions
Need help with my new floor plan (this time with the plans attached)
Comments (10)Hi Sophie, I immediately agree with the suggestion to remove the angled/chamfered wall to the bedroom entry and create a small lobby, although a good alternative is to consider a straight-run stair and adding a corridor wall to create a 'private' zone - then toilet can stay where it is, tucked in under stair, and privacy (and acoustic/smell separation to the toilet) is created for living and master bedroom. This might mean widening the kitchen room by 100mm or so (noting some reductions mentioned below) and mirroring the bathroom/rumpus arrangement upstairs - it does create a bit more circulation but adds a lovely sense of space when don't have your main circulation through the middle of a room. The laundry pantry is not the usual arrangement - and the distance needed to travel to the linen cupboard is excessive. I would definitely flip the arrangement of laundry /pantry and try to turn the linen into some kind of study nook off the new corridor - and get rid of the tiny desk near the front door!! Imagine that lovely living space with light coming in from the porch which is facing north. That brings up the final comment that north is where the garage is and the main kitchen is therefore south-east facing, this is fine for morning but it is darker for the afternoons. This is a bit harder to change, but the kitchen could be reworked to turn through 90 degrees to face the garden but extend across to the west facade to allow afternoon light in. The nook could be deleted (which blocks afternoon light to deck) and the deck could extend or wrap around the corner for afternoon light. A little corner of deck in the afternoon sun you would never regret! Your draftie designer would need to look at this in detail as the west external wall would might need to shift inwards and south widen into garden, but if afternoon light is important to you then I would encourage you to consider this change too....See MoreHelp! We need floor plan advice for our family home
Comments (33)Appreciate the thoughts and this may be a solid option elsewhere in the country but in my circumstances I don't plan to be moving from this property any time before the kids are 18. It is located in Sydney's inner west, and in a specific high school catchment I plan to take advantage of when the kids are older. Stamp duty to buy the property was close to $100k and if moving out even in ten years to a larger property; that averages $10k a year spent on stamp duty. I know 115m2 internal is tight, as is the fixed layout due to existing bedroom walls, ceiling heights, wet areas, and the like - but there has to be a way to make this work... I have read that 4 bedroom apartments should be 102m2 or bigger. I am willing to make compromises where possible but I really want to create that extra separate room "Multi-purpose room" which can double as a study/work area/kids play area/media room/ad-hoc sleeping accommodation". Paul Di Stefano: I don't think these changes essentially equate to 'rearranging a sock drawer' - this is my PPOR so I am not too concerned what other buyers want or resale value if I plan to hold the property for 10-20 years +... (any trends we design for now may well be outdated by then anyway). Many buyers highly value indoor-outdoor integration. By moving the kitchen to centre, it opens up the rear and creates indoor living->outdoor living link. If I get IKEA flatpack kitchen and DIY as much as possible - have a friend reroute the water/drainage/+his licenced electrical friend...hopefully this work would cost sub-$20k. Adding the sliding door to rear is $2.5k. Ensuite, bathroom and laundry I believe I can fitout for $10-15k all up- let's say 15k (again, tiling, raise flooring, showers/fixtures/flat pack laudnry cabinetry install all done in-house without tradies). The only thing I really need professionals for is to move the gas line in kitchen, BIR installs, stone benchtop, and maybe a few adhoc wall demo/construction/doorway moving - lets call that 10k. All up ballpark that is 47.5k? Sirius- If I go with your style plan then I lose the potential 4th bed space and have no where for relatives to stay, babysitter, nanny; etc :( Maybe it is a possibility that the main living space be used for lounge room and kitchen, we can always put dining table in the Multi-purpose room, then when that room is needed for sleeping accommodation, the dining table be moved to the side and kids can eat dinner on island bench bar; lounge or outside table... ? those doors to each side of the fireplace as you suggest - this space is very cramped outside (2.45m width) and potentially would be used to store trailer or garden shed, there is an old terrace built on zero-boundary there and they have a DA to go 2 storeys; which will shadow the whole area. This is why I planned to make the rear south corner a raised deck and try to channel house activity leading out the existing glass french door to that deck, or the rear sliding door. See photo-(my house is on the left, terrace zero boundary on right, and front on is a wooden dividing fence which on the opposite side is the driveway/1 car park and front street....See MoreNarrow house floor plan help needed
Comments (44)Am so pleased for you, Lucy. What a lovely home and it very much suits its gorgeous setting. Love, love, love the use of timber, and all that glorious light. I now also have a serious case of dining chair envy. And the view! No wonder you’re (rightly) pleased. Health, happiness and many, many years enjoying the fruits of all your hard work to you and yours And to all the lovely Houzz community members who helped Lucy, and myself, cheers you wonderful people...See MoreFloor plan - help
Comments (20)For 2-3 years I'd be looking to save as much as possible to invest in the redevelopment. Questions like bigger meals area or fourth bedroom are really for you to decide what you see being needed in that timeframe. North is the most useful side of a house because it gets sun throughout the day which is allowed in during winter when wanted and blocked by the eaves in summer when not wanted. It works with the angle of the sun during the seasons. You don't have to pay for it, like various sustainable features, you just have to design for it. Not to say other features are not worth paying for, but orientation is for free. Definitely worth keeping in mind for whatever you do next. For this house, and with other considerations such as the carport in front, it depends on your priorities I suppose. https://www.yourhome.gov.au/passive-design/orientation Floorboards are good for renovation as it makes changing plumbing around much more easy and cost effective. Longer term, concrete slab with edge insulation is best, or if floorboards again they should be insulated....See MoreDini Gamble
2 years agolast modified: 2 years agoDini Gamble
2 years agoDini Gamble
2 years agoDini Gamble
2 years ago
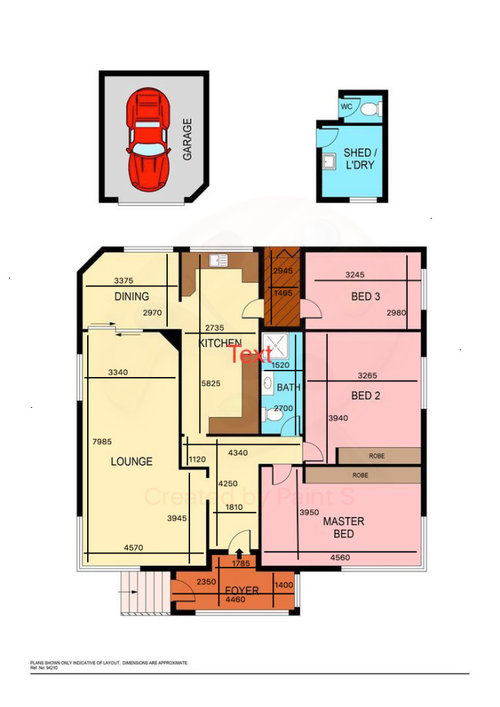
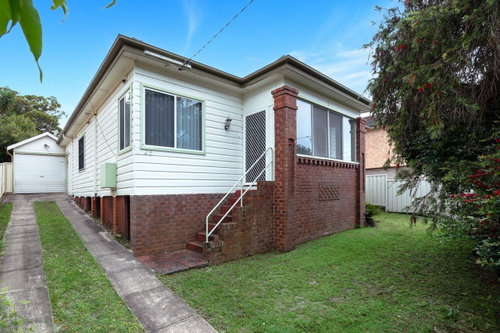
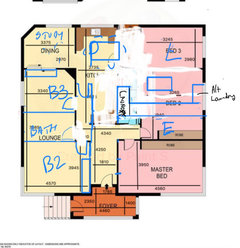

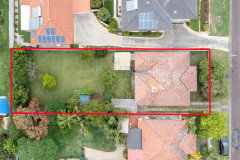
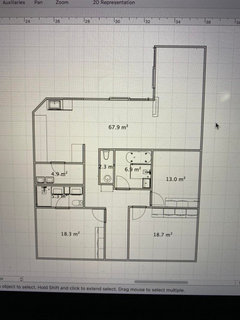

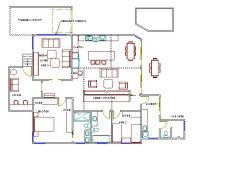





oklouise