Bathroom layout advice - what needs to shrink, what needs to grow
Jared
last year
Featured Answer
Sort by:Oldest
Comments (18)
Jared
last yearRelated Discussions
Urgent bathroom advice needed, is this vanity too long?
Comments (18)And it's done! I did not run to ikea to get a shorter vanity, I used what I had and here's the result, ta daaa! It still need some tweaks (tiles, pull too low, push back washing machine etc) and lots of cleaning (are bathroom renovation messy or what) but I'm content with it, it's an 100% improvement! And the plumber didn't think it was too long, nor too high.. Now onto some decoration, I do fancy some pops of coral in there, what do you think? Oh , and should I have a kick-board to hide the feet? Ps: Sorry about the bad photos, my phone doesn't want to focus anymore....See MoreAdvice needed on a bathroom layout
Comments (26)Our house is full of cavity sliders. Twice they were all (but one) replaced due to swelling/warping and rubbing against framework when opening and closing. Some made terrible noise whenever we opened or closed them. Hubby had a hunch they were poorly manufactured overseas and discovered that was the case. Builder sourced a local manufacturer and the whole lot, bar one, was replaced and we haven't had any further issues. The one door couldn't be replaced due to it's location - a wall would have had to be pulled down, just as co-design has described. This experience makes me think it may be a case of ensuring you purchase well manufactured doors for your climate and particular environment, and take into careful consideration the particular location they will be installed....See MoreLaundry/bathroom layout and reno advice please
Comments (19)@AAB That Ikea one looks like it has good dimensions from above, but I think you'd find 20cm too shallow to double as a useful laundry tub. If you could find one that was twice that depth… I did encounter such a sink in a long-stay apartment hotel I stayed in recently. The bathroom was fitted out with a combined washer-dryer unit and the "basin" – while styled aesthetically like a bathroom basin and oval in shape as well as rounded in cross-section – was really big. You could have washed a large baby in it! So clearly that kind of thing is available. It did require a fairly deep vanity to mount it in, but that was there to accommodate the depth of the washer-dryer anyway. The only thing with a deep vanity is you absolutely need to mount the mirror on a cabinet to bring it forward, not directly on the wall. If you don't do that anyone who is short and/or short-sighted has a hard time using the mirror for practical purposes such as shaving, inserting contact lenses, or applying makeup. (Yes, I discovered this during my hotel stay too!)...See MoreBathroom layout help needed!
Comments (30)Hi Elle, I suggest putting the washer and dryer where the vanity currently is and either having them under a bench so you have some flat space and perhaps a cupboard over or putting the dryer above the washer and using the adjacent space for a laundry tub and a hanging rail for drying things above. This would then allow you to have a wall hung vanity (usually not as deep as the laundry items so giving you more space) opposite the toilet with a big mirror over or a mirror wall cabinet semi-recessed into the wall if possible. The mirror will pick up the light from the window and make the room feel much bigger as will the floor space under the vanity. No changes to plumbing needed! Then just add a paint colour perhaps a shade of white or duck egg blue and you have a lovely bathroom/laundry. Best of luck with your renovations. Sue...See MoreJared
last yearbigreader
last yearJared
last yearJared
last yearJared
last yearsiriuskey
last yearMylongtermhome
last yearMylongtermhome
last yearMylongtermhome
last yearChloe Meyer
last year
Sponsored
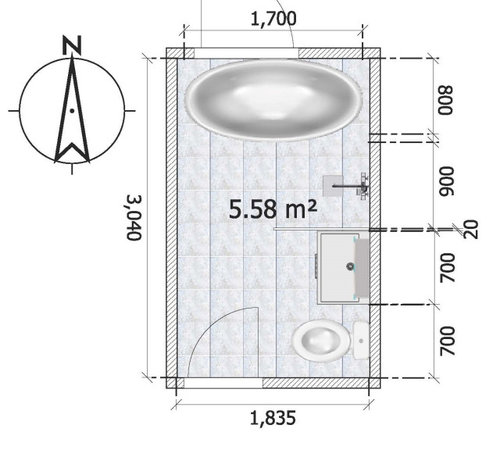
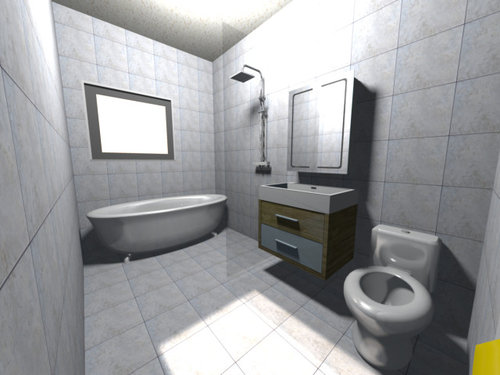
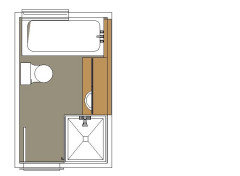
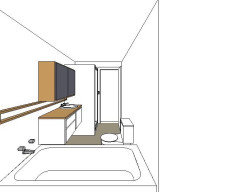
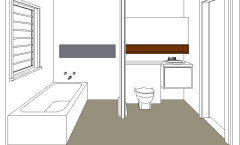

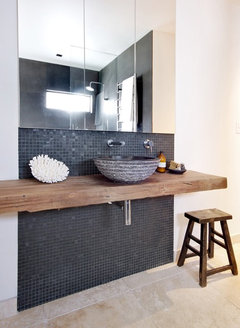
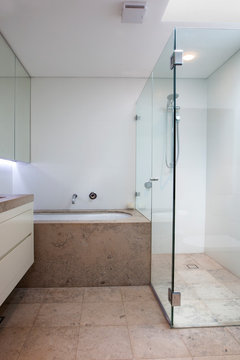
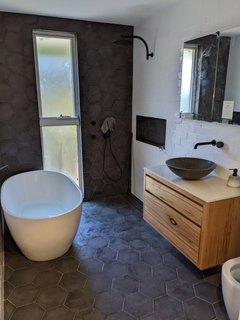





JaredOriginal Author