1930s Californian Bungalow Transformation
JK Joinery Koncepts
last year
Featured Answer
Sort by:Oldest
Comments (11)
C P
last yearKate
last yearRelated Discussions
Art Deco bungalow
Comments (11)Typically, three panel doors were used throughout bungalows, Edwardian bungalows and Californian often had 3 panel doors, two long rectangular and one on the top, federation often used these or 4 panel doors, with three vertical rectangles, even the occasional 4 panel vid doors were found. the deco bungalows were often closer to the Edwardian bungalows in that the 3 panel or single panel doors were used. black Japan featured heavily,although using an mdf reproduction would work if you paint them. i successfully found my Edwardian doors on gumtree, driving two hours to get them, so it's worth a try. I have seen some as recent as yesterday with three panels and glass top inserts, which help if your interior is dark. can I ask what suburb your in?...See MoreNew meets old in this Mt Hawthorn home
Comments (3)Love the size of the breakfast bar and change of colour on counter top. You have used three colours and tied in the timber cabinets with the chairs! cleaver I like that! Love the window splash back, and open plan indoor/outdoor living. Looks fabulous....See MoreBefore and after of a Californian bungalow
Comments (19)I'll be the stirrer then -- nah , not really . It does look great , but at what cost ? The cottage had quite a high pitched roof -- this appears to be a shallow slope , and lots of windows -- so I see lots of $$$$ and a reasonable amount of engineering . Similarly , I am not a fan of too much white , no doubt not a sentiment shared by the client though -- I love the wooden floors , but I would have done a dark ( onyx or similar ) benchtop , and I would have tried to add a feature to the white wall of cupboards , and that sloping roofed part in the dining area -- maybe timber , maybe stone , maybe just a bold colour , such as bright red or orange chairs -- or maybe a combo of all those ?...See MoreCalifornian Bungalow Family Home Transformation - Before/After
Comments (1)Very chic. That bar cart is fabulous. I need a martini now!...See MoreUser
last yeardreamer
last yearCongo Systems
last yearshereem1966
last yearN W
last yearAus Joinery Kitchens Pty Ltd
last yearLis
last yearC P
last year

Sponsored
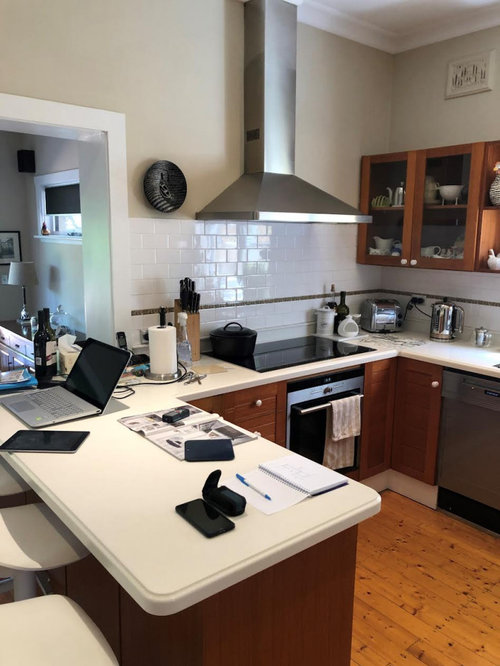
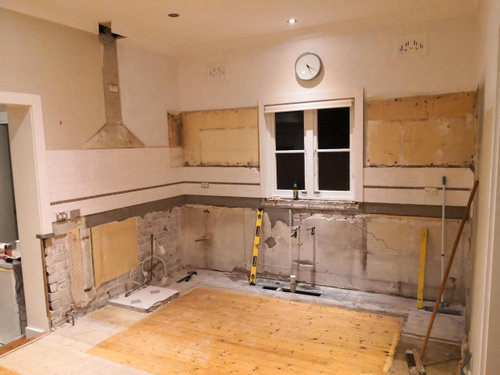


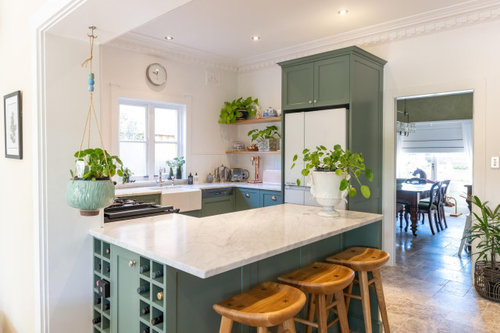
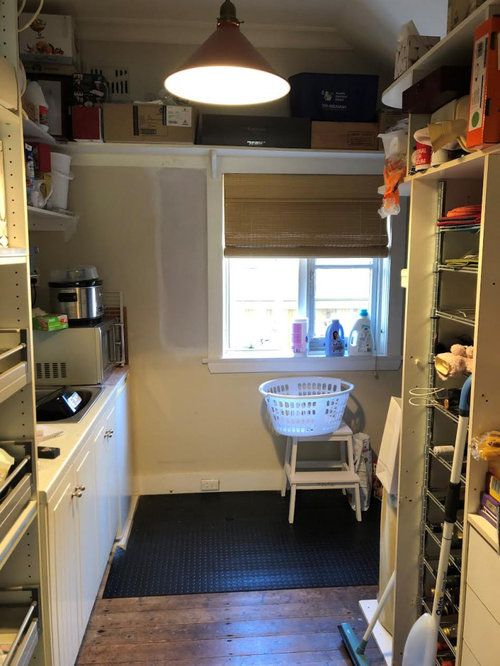
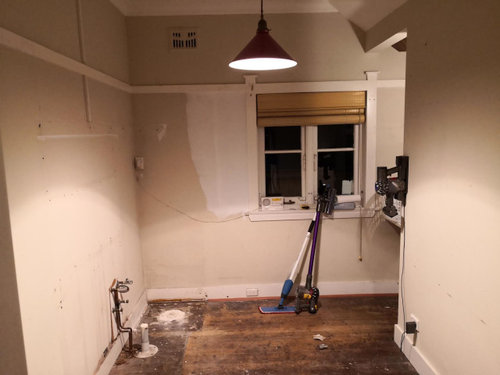
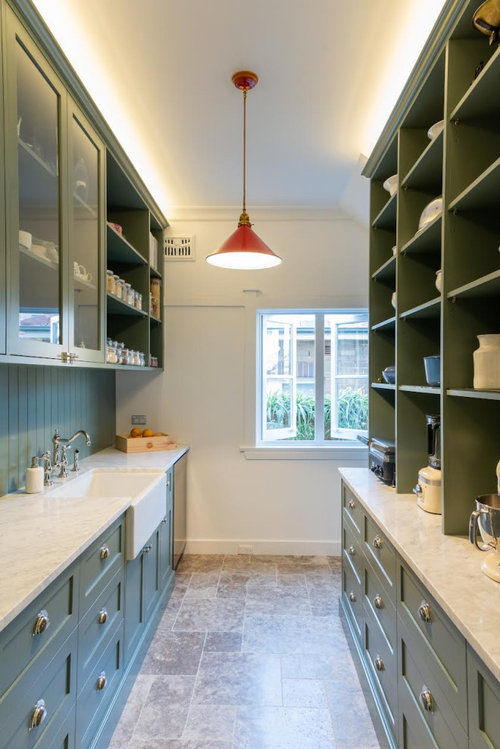





Alix Helps Interiors