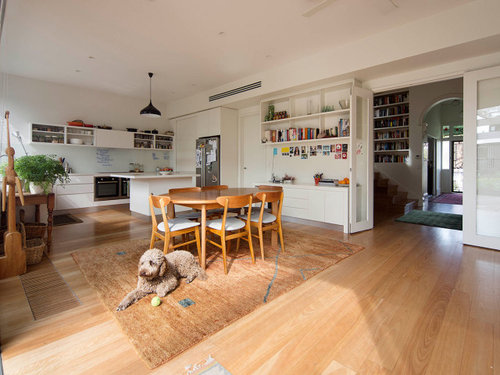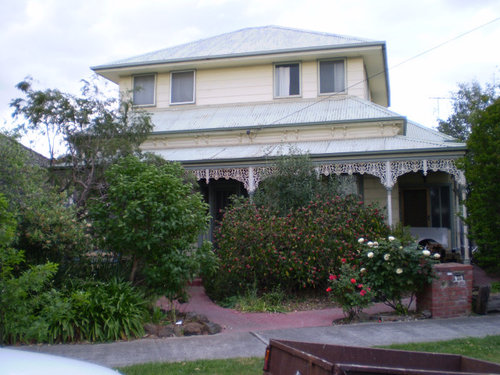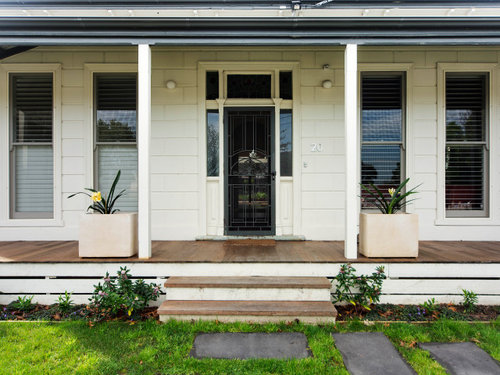Before & After: A double-fronted family home
Rebecca Naughtin Architect
last year
last modified: last year
The original dwelling of Albie’s House, located in the vibrant suburb of Northcote, was two separate dwellings that have now been renovated to create a double-fronted family home. The clients came to Rebecca Naughtin Architect with an open-minded and sustainably conscious design brief, with an overarching idea of creating a large open-plan kitchen and living area for the family to enjoy.

The footprint of the building remained the same and the two apartments were combined to create a more practical family home.





Each apartment had exhausted 1950s European-style interiors, however, when combined, their exterior maintained heritage significance. The prioritization of the restoration of the front rooms and street façade was of great importance to both the clients and the architect. The front facade commends its original heritage design, whilst traditional terrace archways and elegant cornice detailing were retained and upgraded within the renovated dwelling.


As the clients, one being an author, loved reading and writing, books became a great design initiative and spectacle, especially around the new staircase which replaced the old timber spiral stair.


The new spaces were designed to maximise exposure to the north sun whilst design features such as solar panels and hydronic heating was used to further enhance the dwelling's sustainability qualities. The north-facing garden and decking area are new family-friendly space that allows for indoor-outdoor living with a great connection to the garden from the new indoor living spaces.




From the street, the original Victorian dwelling remains, but the renovated spaces have transformed the two-unit interior into a comfortable, light-filled, easy-to-maintain space for a family to enjoy.




Related Discussions
Contemporary Family Home - Before/After
Q
Beachside Family Home - Before/After
Q
Family Home Flooring Transformation - Before & After
Q
Before & After: Glow-up of a Family Home
Q