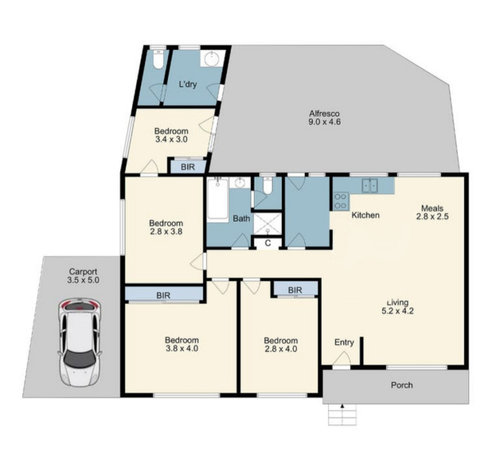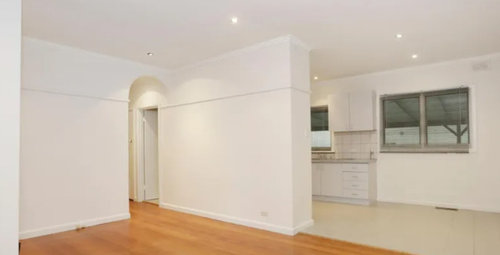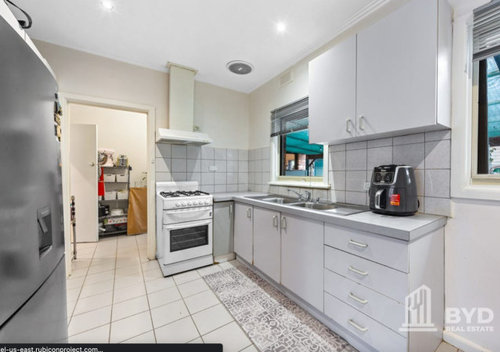Kitchen re-design/costing advice please!!
shazling
6 months ago
Hi experts,
I'm looking for some advice how we can change the kitchen design of the house we just bought to be more modern and open plan.
Currently our house floor plan looks likes this:

It's a very small space and my hope is that i can get rid of this wall between the living area and the kitchen (is there a way to tell if its load bearing?) and open it up to look like this:

After that, i know i want an island and enough space for stovetop, sink, dishwasher, fridge and pantry. There is also the weird space to the left of the kitchen that is basically just a doorway where the previous owners had a cupboard they used as a pantry. Could you please give me ideas on how to best place all these things to optimise the small space it has.
Because I'm completely new to renovating and also have a tight budget, I would love some guidance on how much this would all cost including getting rid of the wall and redoing the kitchen.
Here are more photos of the kitchen to assist:




Thank you all in advance for your help here. :)




bigreader
Kate
Related Discussions
Advice re kitchen design (bulkhead or not)
Q
Kitchen re design advice needed please
Q
Floorplan design advice please
Q
Kitchen cabinetry advice please
Q
dreamer
shazlingOriginal Author
shazlingOriginal Author
shazlingOriginal Author
dreamer
shazlingOriginal Author
User
dreamer