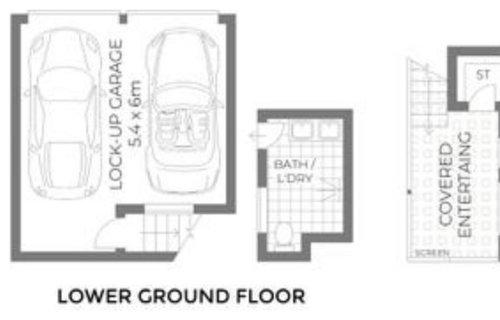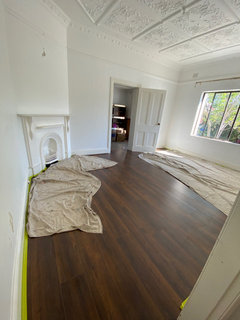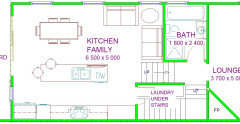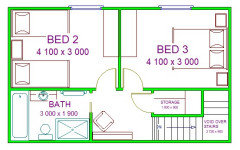Floor plan ideas
Monique B
5 months ago
Featured Answer
Sort by:Oldest
Comments (27)
Monique B
5 months agoRelated Discussions
Floor plan ideas for renovation
Comments (5)Hi Kate, yes spot on. The family room and rear bathroom were an extension from long ago. And you’re right, the front lounge is really large. However we’d like to keep the kitchen at the rear of the house as that’s where the best views are and gets the best light....See MoreFloor plan ideas - Help please
Comments (13)or even simpler actually, enclose the porch and move the toilet into that space, then just leave the laundry and shower where they are. If you don't mind a walk through the laundry bathroom? I think I'd also extend the decking out significantly so it wraps around the back of the laundry too. This is my favourite as it's actually a rather simple (and therefore inexpensive) reno. Just removing the wall around bed 3 and shifting the toilet and building the deck....See MoreLayout floor plan ideas - overwhelmed !!!!
Comments (22)The laundry has a door to the side of the house, and this is the entry that people use for the pool / bathroom run. The study area would be to work from home and would be more ideal to be in a closed off room to ensure have quiet for when in meetings etc. We are currently a family of 5, 2 older teenage girls 21 & 18(one moving out of home soon), and a young boy 8. Before covid we would have OS visitors once / twice a year for approx 4 -6 weeks at a time. The views are more south easterly. Our longer goal is on the deck area to the right of the pool will be pergola area with outdoor seating, BBQ area and a bar accessible through sliding doors into the bottom of the room far right. This room will be divided into 2 with a smaller bar area at the bottom accessing the outdoor pergola and the middle interior is currently a craft / hobby / small business room - and changes to a lounge area for OS visitors. I hope all this makes sense. I'm now looking at the potential changes for the family bathroom and laundry to be changed, this is a great idea, as yes I agree the family bathroom is very small for the house....See MoreFloor Plan Idea
Comments (1)Just google. “9 metre frontage home designs” and see what companies and images come up. There is plenty of info and house plans on websites. Start scrolling.......See MoreMonique B
5 months agoKate
5 months agoKate
5 months agosiriuskey
5 months agoMonique B
5 months agosiriuskey
5 months agoMonique B
5 months agosiriuskey
5 months agoMonique B
5 months agosiriuskey
5 months agooklouise
5 months agolast modified: 5 months agooklouise
5 months agosiriuskey
5 months agoKate
5 months agosiriuskey
5 months agolast modified: 5 months agooklouise
5 months agosiriuskey
5 months agoKate
5 months agoKate
5 months agosiriuskey
5 months agosiriuskey
5 months agoMonique B
5 months agosiriuskey
5 months agoMonique B
5 months agosiriuskey
5 months ago























oklouise