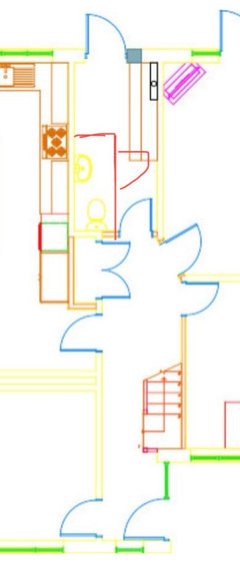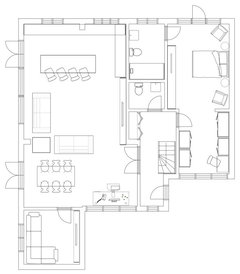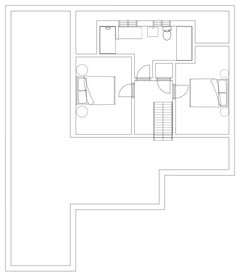Which floor plan for utility and WC, your opinions please
Trina Trina
4 months ago

Design 1.PNG (Separate utility & WC with 'broken' kitchen layout)

Design 2.PNG (Combined utility & WC with running cupboards in kitchen)
Featured Answer
Sort by:Oldest
Comments (24)
H A
4 months agoRelated Discussions
What are your thoughts on this floor plan?
Comments (119)My thoughts. Firstly, as has been said, you'll get better results seeking professional help, especially for such an unusual design. The external surfaces are an expensive part of a build. The larger the external surface area per sqm of footprint, the larger the cost per sqm. Seperate wings & courtyards increase the external surface area greatly. This plan has a very large external surface area, so will be costly per sqm, for what is already a very large dwelling. Separate wings also increases hallways & circulation space, which some people find wasteful, & increase the time to move from one part of the house to another. Instead of a U-shaped house, how about an L-shaped house? This would reduce the external surface area of the build & the amount of hallway space, reducing the cost per sqm & the size of the dwelling. With an L-shaped home most rooms could face the outdoor space in the NE side of the block, but some (possibly the minor bedrooms) would likely face the southern street. So, a couple of questions; Is this a newly developed or established area of Sydney? If it's an establish area with neighbours close by, could you post a screenshot of a Google Maps satellite image, to get an idea of outlooks & whether there will be privacy issues with neighbours? How quiet is the southern street? Are you happy to have rooms facing this street? How much busier is the western street? Is it possible to locate the garage facing the western street, or is it too busy for access? I'd much rather have the garage face a noisy street than the master bedroom (although the ensuite will help a bit). Also the western side of a dwelling is a great place to locate a garage, as it shields the house from the hot afternoon sun. The west is not a good place for bedrooms (although again, the ensuite will help). On that note, have a read of this, paying attention to the section on passive design & orientation. http://yourhome.gov.au/passive-design/orientation As for your current design, your bedroom wings are likely to shade your living areas for much of the day in winter. A skillion roof with north facing clerestory windows, as shown in a few of the pictures in this thread, would help get winter sunshine to your living areas. Although an L-shaped build would allow more northern light to the living areas than the current U-shaped plan. Best of luck with the build....See MoreWhat are your suggestions on this floor plan please help me with this
Comments (18)My gut feeling , as a complete amateur , is that you have 1 room too many crammed in to that space . Lose 1 bedroom , or the Alfresco , or cut down the front lounge and just call it a study . Or add a couple of metres to the end . As far as 2 passages , you effectively have 1 toilet , and the 1 in the ensuite . By adding that seperate passage and trying to create an illussion of a seperate bedroom wing , as soon as someone needs to use the toilet , you spoil that illusssion . That is most likely to be your closer friends . So you are losing 8 metres by 1.2mtrs to impress people you don't know ? There will still be 4 or 5 doors either side down your main passage , just suck it up , have a couple more down the left side , it then is way easier to find the WC , you can add to a couyple of bedrooms and bath , OR realign a bit so that you can pick up an extra metre on the right side of the passage , and guess what that does -- yes , hey presto , a bigger WIR , maybe a bigger pantry if you want , a bigger dining , maybe even a bigger alfresco . You said about the easement , but thinking a bit outside the box , if you move the alfresco to that side of the house , MAYBE you can have an open pergola or even part clear covered , near or up to the boundary -- I have no idea on your rules , and what is classed as permanent structure , but just a thought ....See MorePeriod Home Floor Plan Improvements and Renovations..please help
Comments (25)Update on this. We have decided to keep upstairs unchanged in terms of layout. We will live in the house for a period before making any layout changes upstairs - 2 Bedrooms will be for our girls, while our son will sleep downstairs in the living room (now bedroom) as this was seldom going to be used. Now we are looking at the kitchen design - photos attached of current kitchen which will be completely refreshed along with the tiling in the kitchen / living area. Looking for any ideas on how to best update the kitchen - notice under the stair case is not currently being utilised but we would like to perhaps have the fridge or pantry under the stairs to include this dead space. From the kitchen window to the stair case is 4950mm x 3200mm approximately depth of the current kitchen. The stair case hangs into the kitchen around 750-800mm. Wondering if it would look silly to have perhaps the fridge built here and this cabinetry would sit proud of the bench space next to it, but we could also install deeper bench space to balance the look... We are planning to have the eye-saw built in fridge space currently in the kitchen removed altogether....See MoreHelp me with my awkward floor plan please!
Comments (16)Yes, I can't help but feel that I will regret moving the entry @afjp! My husband is keen, but I know that I'll hate it, walking halfway down the house just to enter. Thank you for your suggestions. @oklouise, you really have gone above and beyond - giving us a lot of food for thought! Thank you for taking the time to fiddle with our floor plan. Lots of options there. We can't go toward the front boundary anymore, unfortunately, but I like your thinking! @siriuskey, thank you too for taking the time to share your ideas - It is much appreciated. We did toy with the idea of using our existing living and dining like what you have, but I think I am leaning toward the open kitchen, living and dining at the back. You've used up every inch of space, it's great! Some more ideas for us to think about. Thanks! Just a question for those in the know-how much would it cost to move plumbing etc? And what would your ballpark $ figure/budget to do this extension be? (how long is a piece of string, I know...)...See MoreCaldicot Kitchen & Bathroom Centre
4 months agoTrina Trina thanked Caldicot Kitchen & Bathroom CentreTrina Trina
4 months agoCaldicot Kitchen & Bathroom Centre
4 months agoTrina Trina thanked Caldicot Kitchen & Bathroom CentreTrina Trina
4 months agoJonathan
4 months agoTrina Trina
4 months agolast modified: 4 months agoTrina Trina
4 months agoTrina Trina
4 months agoTrina Trina
4 months agoTrina Trina
4 months agoJonathan
4 months agoTrina Trina
4 months agoTrina Trina
4 months agoCaldicot Kitchen & Bathroom Centre
4 months agoTrina Trina thanked Caldicot Kitchen & Bathroom Centre












Jonathan