Help with new kitchen layout!
HU-573861794
4 years ago
last modified: 4 years ago
Featured Answer
Sort by:Oldest
Comments (40)
HU-573861794
4 years agoRelated Discussions
New build, and need help with bathroom layout
Comments (10)Hi Katie. I've just finished a reno in a bathroom approximately this size. it looks like the toilet is currently on an exterior wall. if this is the case it can be costly - or not possible to relocate the plumbing. Yes, I know cisterns can be installed in the wall. My plumbers are wary of these ....try fixing a fault without cutting a hole - or holes - in the wall! If you are restricted to the outside wall, I would install a sliding door (gives you more space in the actual room). Leaving the bath and shower where they are saves $$$. if you move the toilet further to the left and install a wall-hung vanity under the window, you could also add a 'half-wall' to the toilet area for privacy. (Wall-hung vanities open the room up. This plan would give you great space on the left hand wall for storage and/or laundry hampers, You could of course switch the bath to the opposite wall, and move the toilet to the current bath area. Moving the door to the right AND installing a slider, would allow this. (BTW I just installed a 1700 bath - 1500's are available too.) Hope this is not too unclear! Enjoy the process!....See More"Please... Help needed with new kitchen design layout!"
Comments (7)with a lot of helpers crowding around to help i suggest that the new kitchen needs to be zoned for tasks and be open plan without a separate pantry...this rough idea has a central island about 2m x 3m surrounding the column and walkways approx 1.5 m between counters, subject to available space with the column the island has mostly underbench drawers for pantry food storage, crockery and cutlery and the counter is for food preparation, serving, sorting and distributing clean and dirty cookware and bags of groceries etc and has a small extra sink but no more than a couple of stools to keep the workers moving!!..Subject to suitable access the central space under the big island (would be about 60cms wide, 90cm tall and almost 3m long!) would be ideal to store folding tables and chairs and "christmas" supplie in wheeled storage crates or pull out kitchen island trolley..There's a full size fridge and freezer as well as an underbench drawer fridge next to the tea, coffee & toast area,with cup glasses and breakfast supplies in the overhead cabinets..twin dishwashers with double sinks, hot cold water dispensers, pull out garbage bins and a modern insinkerator or compost disposal in the sink area..the cooktop and food prep area is on both sides of the corner with big appliances underneath, and serving plates and casserole dishes etc overhead..The base cabinets should be deeper than normal for more generous counters and giant cooking equipment and appliances stored underneath and to have shallow splashback shelves for herbs,oils, sauces etc and there's a stacked wall oven and microwave and a stacked wall oven with warming drawer and vertical shelves above the ovens to stand up trays, racks, cake and pizza trays and drawers below the ovens for saucepans and baking dishes...decorative finishes and fine details need to be determined by the resident cook for personal taste and everyday comfort...See MoreNew build Kitchen layout advice - Help please: )
Comments (42)Hi Jasmine, I just want to ask you a couple of things re details in the plan an will post showing my concerns. Along the back wall, change the wall/panel on both sides of the fridge to 20, the wall would be approx 90?, this will give you an extra 70 space to play with, this would also balance the built in fridge between both sections of cabinets. As it is your designer has used the wall on the left of the fridge to line up with the wall of the proposed pantry, but I feel this isn't needed the panels will do a better job..without taking up more space and not looking so bulky. So now you will have extra to play with and could consider 900 x 2 drawers plus 900 cooker. What is the corner cabinet, it looks like having one door opening along the window wall? I have an 800 sink cabinet which has 2 x 400 doors which are perfect as they don't open out so wide into the room. would it be better to move the DW to the other side of the sink so as not to block access. 900 space at the end of the island is too tight and should be at least 1m The wall cabinets above the cooktop, are they all single cabinets?, it is more cost effective to use double, I ask this because the plan shows that two single or two double cabinets will be involved in installing the intergrated range hood....See MoreNew kitchen and bathroom layout
Comments (8)I have 2 adult children in each of the bedrooms and my new partner potentially moving in. Within a couple of years kids might be gone. It’s quite a small house and the shower is broken and needs ripping up so if I do that then I thought I’d get ideas for doing the adjoining rooms as everything is old and broken and needs renovating. I would actually prefer to sell and start afresh but financially may not be possible. The walk up breakfast bar is just a half height wall behind the sink so it’s open to the “dining“ room which is in fact just a lounge room. Currently we have the dining table in the family room and I guess it works well. Wasn’t sure the cost of moving gas fixtures for oven and plumbing in kitchen as I prefer a long island bench but if ends up costing thousands more to relocate them then I’ll have to stick with existing layout. Really need more storage hence the butlers pantry is on wish list. I have a brick feature wall adjacent to the kitchen in the “dining” room as wondering about moving the kitchen to have cupboards against the brick wall as I don’t like the colours of the bricks a yellow orange and brown and find it hard to furnish my living room as a result. sorry I know it’s hard without photos but my house is too cluttered atm to take photos!!...See MoreHU-573861794
4 years agoHU-573861794
4 years agooklouise
4 years agolast modified: 4 years agosiriuskey
4 years agooklouise
4 years agolast modified: 4 years agosiriuskey
4 years agoHU-573861794
4 years agooklouise
4 years agosiriuskey
4 years agolast modified: 4 years agogin 72
4 years agoHU-573861794
4 years agosiriuskey
4 years agooklouise
4 years agoHU-573861794
4 years agoHU-573861794
4 years agoHU-573861794
4 years agooklouise
4 years agolast modified: 4 years agosiriuskey
4 years agosiriuskey
4 years agosiriuskey
4 years agoHU-573861794
4 years agoHU-573861794
4 years agosiriuskey
4 years agoHU-573861794
4 years agoHU-573861794
4 years agolast modified: 4 years agoHU-573861794
4 years agosiriuskey
4 years ago
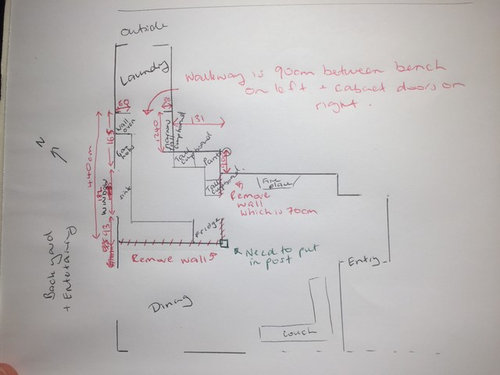

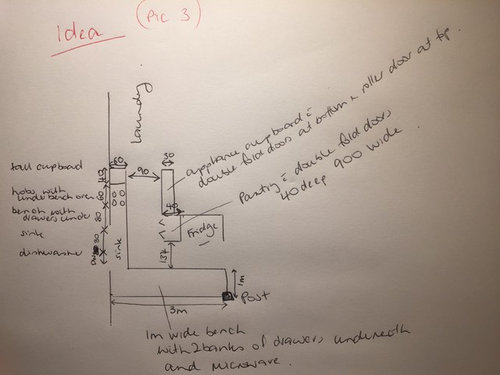

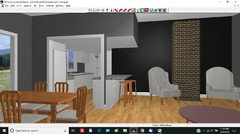
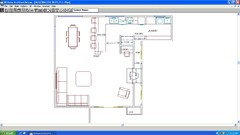

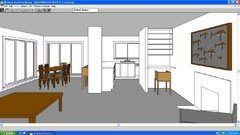
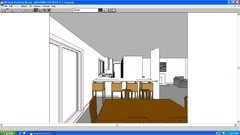
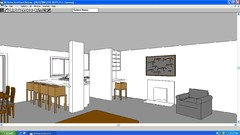
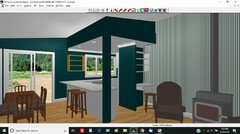

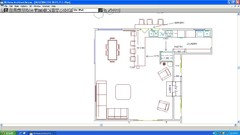
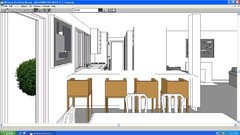
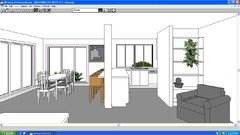


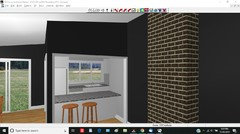
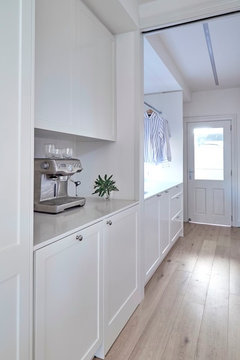
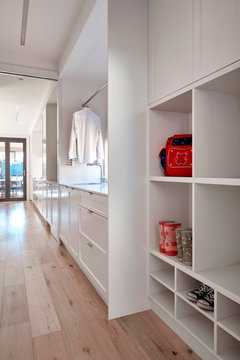
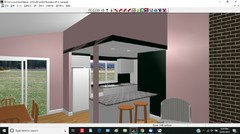
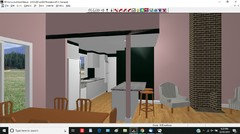

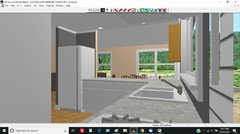
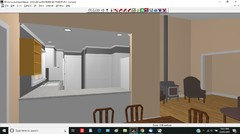
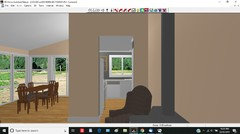
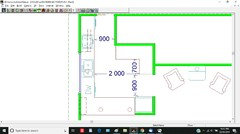
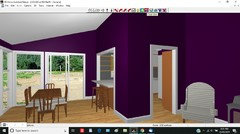
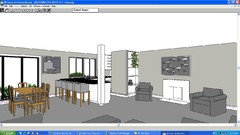
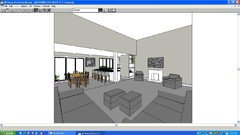
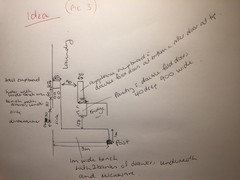

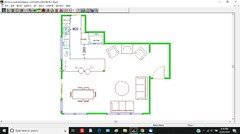

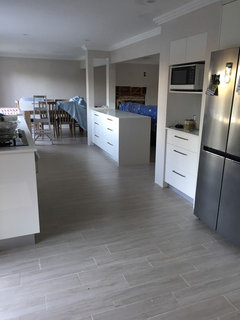
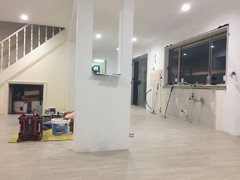






siriuskey