Before & After
Room Of The Week
Before & After: An Accessible Bathroom & Laundry With Fun Accents
Difficulty with movement made an awkward bathroom and laundry a struggle for this homeowner. See the designer's solution
In a Q&A format, we talk to the designers – and examine the creative thinking – behind some of Houzz’s most loveable rooms.
The Honourable Kay Setches (left) pictured with designer Joanne Viney (reflected in the mirror).
What was your brief?
My client, the Honourable Kay Setches, has difficulty with movement and the original, unrenovated bathroom on the upper level of this home, where she spends most of her time, was impractical for her needs.
It had a small shower with a preformed base and small tri-slide doors that made access difficult.
In addition, the laundry was located on the lower level, which meant she had to take her motorised stairlift up and down to do the washing.
What was your brief?
My client, the Honourable Kay Setches, has difficulty with movement and the original, unrenovated bathroom on the upper level of this home, where she spends most of her time, was impractical for her needs.
It had a small shower with a preformed base and small tri-slide doors that made access difficult.
In addition, the laundry was located on the lower level, which meant she had to take her motorised stairlift up and down to do the washing.
The brief was to create an accessible bathroom design that offered my client the physical supports she needs. It needed to be beautiful too – she didn’t want it to look as though it belonged in a care facility.
As there is the possibility she may downsize in a couple of years to a single-storey home, we needed to be mindful that what we created wouldn’t detract from a sale price.
Wanting a bathroom renovation of your own? Find a reviewed bathroom designed near you and browse images of their work and projects
As there is the possibility she may downsize in a couple of years to a single-storey home, we needed to be mindful that what we created wouldn’t detract from a sale price.
Wanting a bathroom renovation of your own? Find a reviewed bathroom designed near you and browse images of their work and projects
As the upper level of the house is the client’s main living space, it was imperative to bring everything to her to reduce the need for her to navigate the stairs. This meant bringing the downstairs laundry up into the bathroom.
We needed to create a walk-in shower that she could easily access with her walker if required, with a seat for days when she needs extra assistance.
Support rails were also necessary, but done in a way that didn’t look as though it was an old-fashioned ‘disability bathroom’.
We needed to create a walk-in shower that she could easily access with her walker if required, with a seat for days when she needs extra assistance.
Support rails were also necessary, but done in a way that didn’t look as though it was an old-fashioned ‘disability bathroom’.
What did you do?
- Increased the size of the bathroom by removing an unused bath and taking 1.6 square metres of space from a dysfunctional linen cupboard in the hallway.
- Brought the laundry into the bathroom.
- Added a stunning new walk-in shower.
- Added a linen cupboard in the bathroom.
- To add a touch of something special, we lined a wall in the laundry section with a beautiful floral wallpaper by Australian designer Kerrie Brown, which is protected behind glass.
- Ran large-format tiles from floor to ceiling to visually expand the space.
Browse more images on Houzz of Australian bathrooms with touches of blue
How did you create an accessible design?
- Designed the walk-in shower to be easily accessible and to accommodate a walker. It also has a built-in seat for days when my client needs to take it easy.
- Installed non-slip floor tiles.
- Fitted an in-wall water-temperature unit that automatically delivers water at a preset temperature to reduce the risk of scalding.
- Added discreet support rails: the shower rail and towel rail are both support rails.
- Installed an additional support rail with a built-in toilet roll holder beside the toilet. This required replacing the original full-length window with a smaller window.
- Specified a higher toilet.
With the laundry now upstairs, we were able to renovate the existing downstairs laundry/shower and transform it into a beautiful, dedicated bathroom with a walk-in shower. It has stunning views of the garden and makes a perfect guest bathroom or somewhere for my client to wash up when she has been able to spend time in her garden.
New features include:
- Underfloor heating.
- Heated towel rail.
- Thermostatic mixer to let the owner preset the shower temperature.
- Mirrored, semi-recessed shaving cabinet.
- Support rails and a shower seat.
Key design aspects
Colour palette:
The stunning wallpaper was the jumping-off point and allowed us to bring in navy for the cabinetry. Everything else was designed to visually recede.
Colour palette:
The stunning wallpaper was the jumping-off point and allowed us to bring in navy for the cabinetry. Everything else was designed to visually recede.
Key pieces of fittings/fixtures:
- Carrara White Lappato porcelain tiles from Elegance Tiles on the floor and walls.
- Cabinetry finished in Polytec Oxford.
- Benchtops in Polytec White Mist.
- Down the Garden Path wallpaper by Kerrie Brown.
- Avail Design support rails and Liberty shower seat.
- Kado Neue Arch mirrored cabinet from Reece.
- Roca T-1000 Concealed thermostatic shower mixer from Reece.
- ABI Interiors laundry sink and basin mixers.
Your turn
Does this thoughtful and inclusive design impress you as much as it does us? Tell us in the Comments, like this story, save the images and join the renovation conversation.
More
Keen to see another bathroom transformation? Check out this Before & After: From Impractical to Artful, a Bathroom in Blue
Does this thoughtful and inclusive design impress you as much as it does us? Tell us in the Comments, like this story, save the images and join the renovation conversation.
More
Keen to see another bathroom transformation? Check out this Before & After: From Impractical to Artful, a Bathroom in Blue





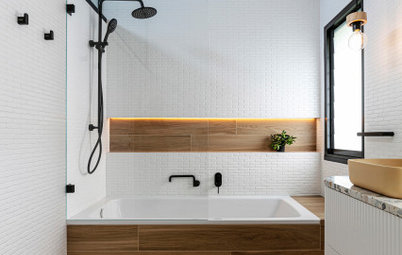
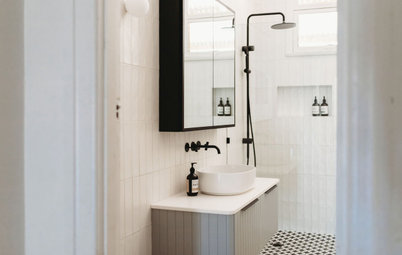
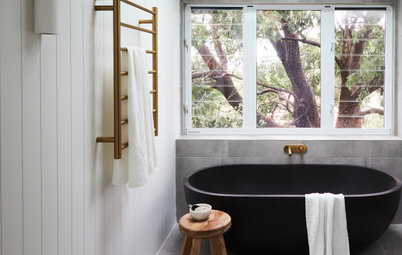
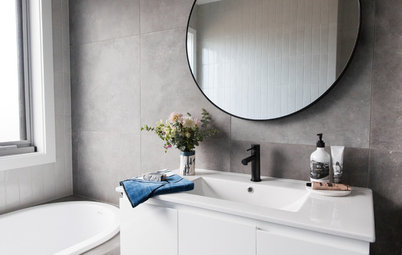
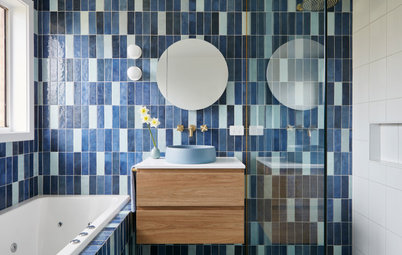
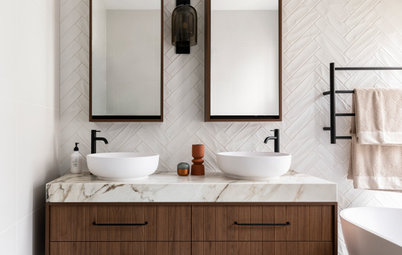
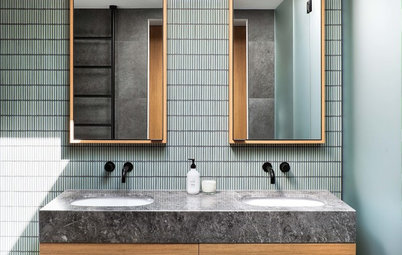
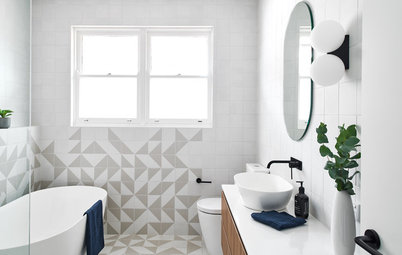
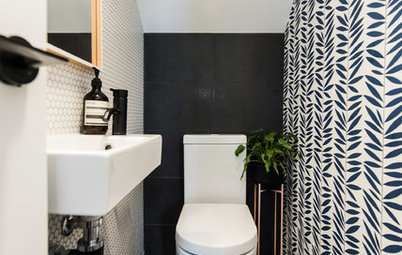
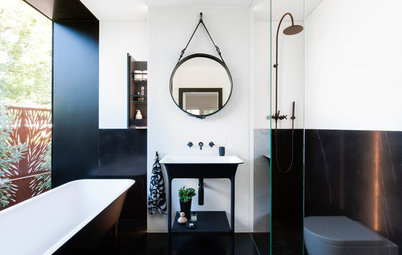
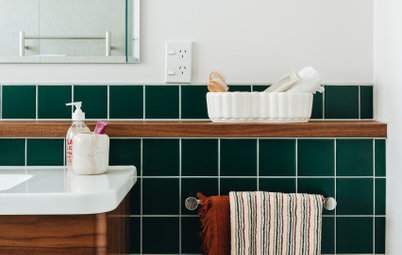
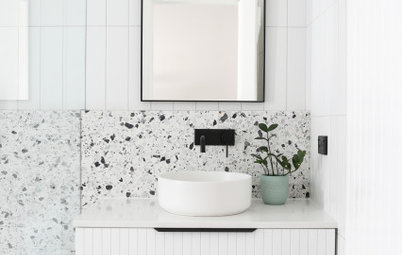
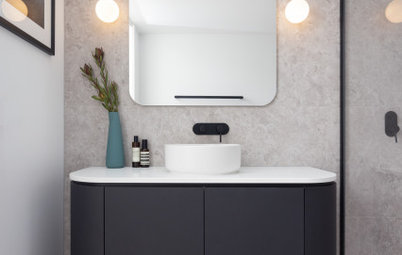
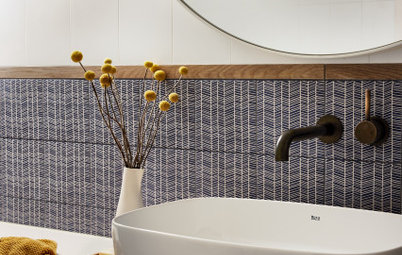
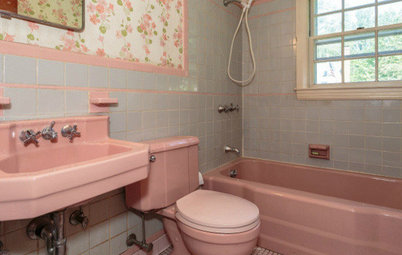


Who lives here: The Honourable Kay Setches
Location: Phillip Island, Victoria
Room purpose and size: A bathroom and laundry measuring 8.2 square metres
Size before works: A bathroom measuring 6.6 square metres
Budget: AU$40,000
Interior designer: Joanne Viney, interior designer and principal at Brinnie T Design
Builder: S & J Bathrooms
Joiner: ACM Joinery
Accessible hardware and support rails: Avail Designs